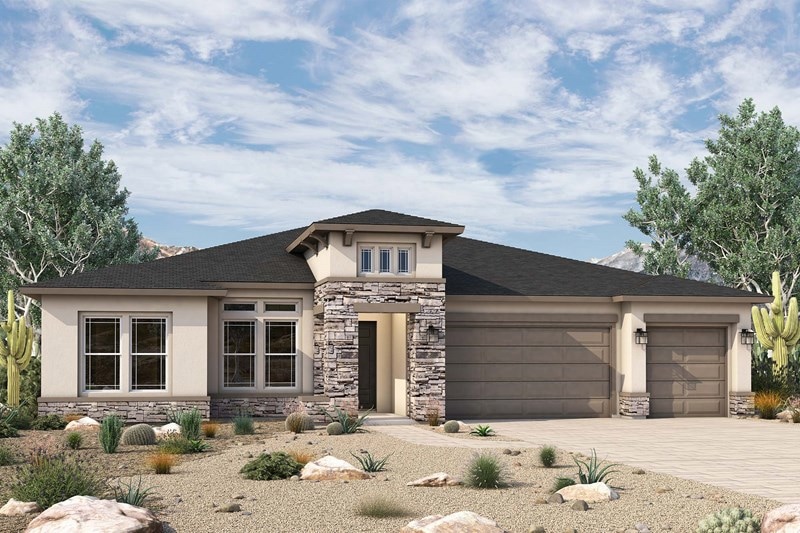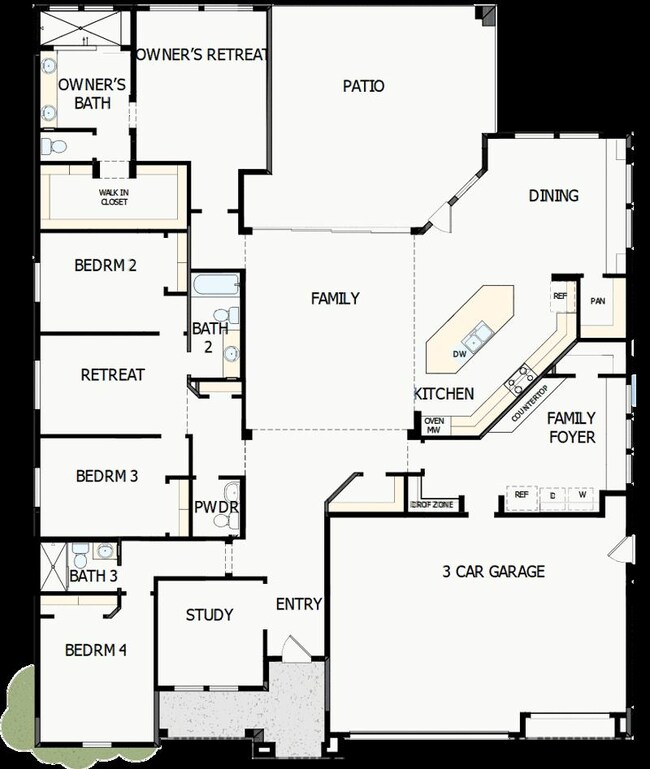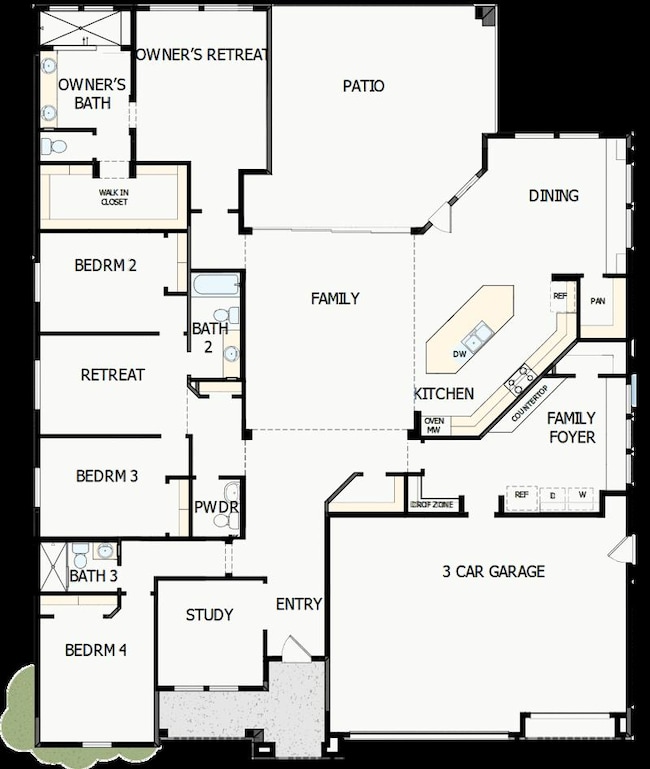
6848 N 190th Ave Waddell, AZ 85355
Citrus Park NeighborhoodEstimated payment $5,547/month
Highlights
- New Construction
- Community Playground
- 1-Story Property
- Verrado Elementary School Rated A-
- Greenbelt
About This Home
Brilliant comforts and easy elegance await around every corner of this new home in Sentiero at Windrose. This beautifully designed home offers four bedrooms, three full baths, a half bath, a three-car garage, a spacious patio and a layout that effortlessly blends style and functionality.
The sleek kitchen will be a haven for the resident chef, featuring a walk-in pantry and large center island overlooking the open-concept family and dining areas. The family room stuns with 11-foot ceilings and a 16-foot stacking multi-slider door that opens to an expansive extended patio, creating a seamless indoor-outdoor living experience.
An enclosed study provides the ideal space for a home office, while a spacious retreat offers flexibility for play or relaxation. Three secondary bedrooms offer a space for family members to make their own, or to welcome out-of-town guests. Our signature family foyer leads into a thoughtfully designed laundry room, so convenient it’s sure to become a favorite feature of the home.
Begin and end each day in the Owner’s Retreat, your own private sanctuary. Complete with a massive walk-in closet and breathtaking Super Shower in the Owner's Bath, you'll enjoy the ultimate spa-like escape in your own home.
Crafted with care and built for how you live, this home offers timeless design, thoughtful spaces, and everyday livability – all in one stunning package. Contact David Weekley Homes at Sentiero at Windrose to schedule your to
Home Details
Home Type
- Single Family
Parking
- 3 Car Garage
Home Design
- New Construction
- Quick Move-In Home
- Cortessa Plan
Interior Spaces
- 3,004 Sq Ft Home
- 1-Story Property
Bedrooms and Bathrooms
- 4 Bedrooms
Community Details
Overview
- Built by David Weekley Homes
- Sentiero At Windrose Subdivision
- Greenbelt
Recreation
- Community Playground
Sales Office
- 6811 N 189Th Ln.
- Waddell, AZ 85355
- 480-935-8008
- Builder Spec Website
Map
Similar Homes in the area
Home Values in the Area
Average Home Value in this Area
Purchase History
| Date | Type | Sale Price | Title Company |
|---|---|---|---|
| Special Warranty Deed | $2,070,000 | -- |
Property History
| Date | Event | Price | Change | Sq Ft Price |
|---|---|---|---|---|
| 06/24/2025 06/24/25 | For Sale | $849,063 | -- | $283 / Sq Ft |
- 6853 N 190th Dr
- 6854 N 190th Ave
- 18927 W Lawrence Rd
- 6811 N 189th Ln
- 6811 N 189th Ln
- 6811 N 189th Ln
- 6811 N 189th Ln
- 6811 N 189th Ln
- 6811 N 189th Ln
- 6811 N 189th Ln
- 6811 N 189th Ln
- 6859 N 190th Dr
- 6818 N 190th Ave
- 6812 N 190th Ave
- 6829 N 190th Dr
- 6716 N 190th Dr
- 18949 W Ocotillo Rd
- 18955 W Ocotillo Rd
- 18909 W Mclellan Rd
- 19014 W Ocotillo Rd
- 19342 W Annika Dr
- 19576 W Annika Dr
- 5603 N 194th Ave
- 19913 W Palo Verde Dr
- 19963 W Palo Verde Dr
- 18742 W Colter St
- 18029 W San Miguel Ave
- 20004 W Badgett Ln
- 18940 W Reade Ave
- 5118 N 189th Glen
- 18989 W Reade Ave
- 18995 W Pasadena Ave
- 5113 N 194th Dr
- 20124 W Palo Verde Dr
- 19209 W Pasadena Ave
- 19414 W College Dr
- 17617 W Marshall Ave
- 18020 W Orchid Ct
- 18429 Puget Ave
- 19424 W Elm St


