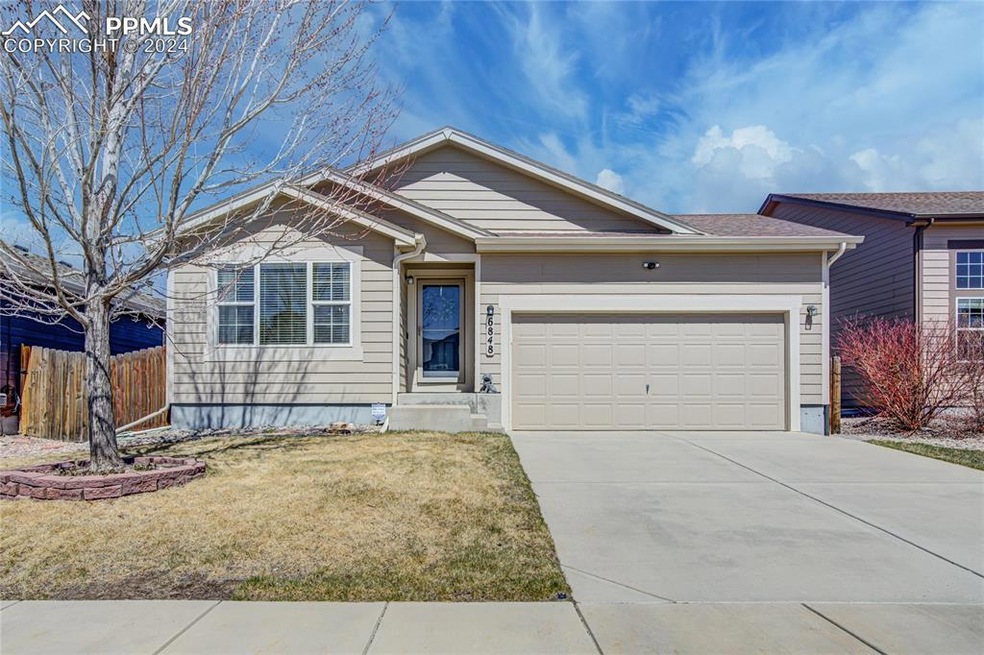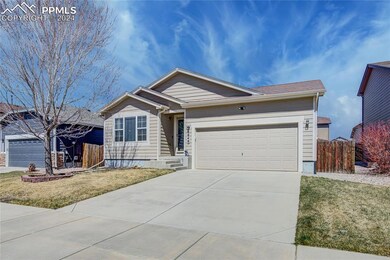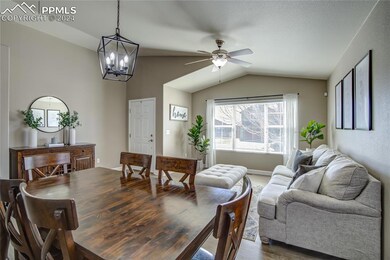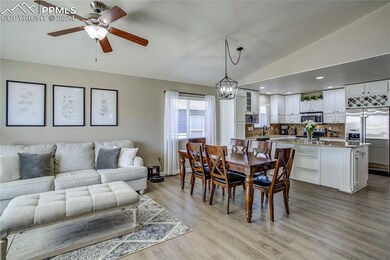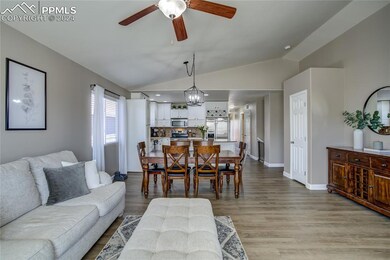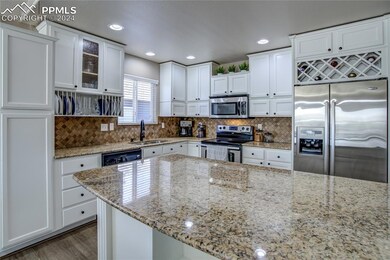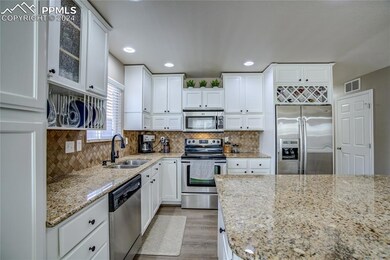
6848 Shimmering Leaf Rd Colorado Springs, CO 80908
Estimated Value: $510,000 - $540,000
Highlights
- Property is near a park
- Ranch Style House
- Community Playground
- Vaulted Ceiling
- 2 Car Attached Garage
- Park
About This Home
As of June 2024Welcome to an amazing main level living ranch home in Forest Meadows! This meticulously cared for property boasts a blend of modern amenities and timeless elegance. Step inside to discover NEW-2024 engineered plank flooring on the main level, seamlessly complementing the vaulted ceilings and open floor concept. Stay cool in the summer months with central air conditioning and ceiling fans. Updated lighting fixtures highlight the contemporary design. Take notice of the granite countertops, a stylish tile backsplash, and ample cabinet space for all your storage needs. Stainless steel appliances add a touch of luxury, while a spacious kitchen island provides additional counterspace. Retreat to the main level primary bedroom, where you'll find the room accented with crown molding, adding a touch of refinement. You'll be impressed with the 5-piece custom master bath complete with a frameless shower door and soaking tub, offering the ultimate relaxation. Embrace outdoor living with storm doors gracing both the front and back entrances, allowing you to enjoy the fresh air. A dog run in the backyard ensures your furry friends have space to roam, while the paved back patio offers an ideal setting for outdoor dining or lounging. The basement impresses with 9' ceilings, providing endless possibilities for additional living space. A newer hot water heater ensures efficiency and reliability. Experience pride of ownership at every turn in this meticulously cared for home. Don't miss your chance to make this exceptional property your own and start creating lasting memories in a place you'll be proud to call home.
Home Details
Home Type
- Single Family
Est. Annual Taxes
- $2,266
Year Built
- Built in 2007
Lot Details
- 5,249 Sq Ft Lot
- Dog Run
- Back Yard Fenced
- Landscaped
- Level Lot
HOA Fees
- $20 Monthly HOA Fees
Parking
- 2 Car Attached Garage
- Garage Door Opener
- Driveway
Home Design
- Ranch Style House
- Slab Foundation
- Shingle Roof
Interior Spaces
- 2,714 Sq Ft Home
- Vaulted Ceiling
- Ceiling Fan
- Six Panel Doors
- Basement Fills Entire Space Under The House
- Electric Dryer Hookup
Kitchen
- Microwave
- Dishwasher
Flooring
- Carpet
- Laminate
- Tile
Bedrooms and Bathrooms
- 5 Bedrooms
- 3 Full Bathrooms
Accessible Home Design
- Remote Devices
Location
- Property is near a park
- Property is near schools
- Property is near shops
Utilities
- Forced Air Heating and Cooling System
- Heating System Uses Natural Gas
Community Details
Overview
- Association fees include covenant enforcement, management, trash removal
- Built by Aspen View Homes
Recreation
- Community Playground
- Park
Ownership History
Purchase Details
Home Financials for this Owner
Home Financials are based on the most recent Mortgage that was taken out on this home.Purchase Details
Home Financials for this Owner
Home Financials are based on the most recent Mortgage that was taken out on this home.Purchase Details
Home Financials for this Owner
Home Financials are based on the most recent Mortgage that was taken out on this home.Purchase Details
Home Financials for this Owner
Home Financials are based on the most recent Mortgage that was taken out on this home.Purchase Details
Home Financials for this Owner
Home Financials are based on the most recent Mortgage that was taken out on this home.Similar Homes in Colorado Springs, CO
Home Values in the Area
Average Home Value in this Area
Purchase History
| Date | Buyer | Sale Price | Title Company |
|---|---|---|---|
| Mellenthin Bonni | $519,900 | None Listed On Document | |
| Hyde Curtis Andrew | -- | Heritage Title Company | |
| Hyde Curtis Andrew | $325,000 | Empire Title Colorado Spring | |
| Mckeal Marjorie A | $235,000 | Unified Title Company | |
| Lira Gabriel M | $211,272 | None Available |
Mortgage History
| Date | Status | Borrower | Loan Amount |
|---|---|---|---|
| Open | Mellenthin Bonni | $502,548 | |
| Previous Owner | Hyde Curtis Andrew | $306,000 | |
| Previous Owner | Hyde Curtis Andrew | $308,750 | |
| Previous Owner | Mckeal Marjorie A | $240,640 | |
| Previous Owner | Lira Gabriel M | $215,814 |
Property History
| Date | Event | Price | Change | Sq Ft Price |
|---|---|---|---|---|
| 06/07/2024 06/07/24 | Sold | $519,900 | +2.0% | $192 / Sq Ft |
| 05/09/2024 05/09/24 | Pending | -- | -- | -- |
| 05/07/2024 05/07/24 | Price Changed | $509,900 | -1.0% | $188 / Sq Ft |
| 05/01/2024 05/01/24 | For Sale | $514,900 | 0.0% | $190 / Sq Ft |
| 04/22/2024 04/22/24 | Off Market | $514,900 | -- | -- |
| 04/05/2024 04/05/24 | For Sale | $514,900 | -- | $190 / Sq Ft |
Tax History Compared to Growth
Tax History
| Year | Tax Paid | Tax Assessment Tax Assessment Total Assessment is a certain percentage of the fair market value that is determined by local assessors to be the total taxable value of land and additions on the property. | Land | Improvement |
|---|---|---|---|---|
| 2024 | $2,554 | $32,190 | $6,030 | $26,160 |
| 2023 | $2,554 | $32,190 | $6,030 | $26,160 |
| 2022 | $2,266 | $23,410 | $5,590 | $17,820 |
| 2021 | $2,447 | $24,090 | $5,760 | $18,330 |
| 2020 | $2,568 | $20,530 | $5,010 | $15,520 |
| 2019 | $2,626 | $20,530 | $5,010 | $15,520 |
| 2018 | $2,007 | $15,900 | $4,320 | $11,580 |
| 2017 | $2,013 | $15,900 | $4,320 | $11,580 |
| 2016 | $1,957 | $15,980 | $4,140 | $11,840 |
| 2015 | $1,991 | $15,980 | $4,140 | $11,840 |
| 2014 | $1,954 | $15,510 | $4,140 | $11,370 |
Agents Affiliated with this Home
-
Jacob Burger

Seller's Agent in 2024
Jacob Burger
RE/MAX
(719) 755-5751
1 in this area
115 Total Sales
-
Chris Burger
C
Seller Co-Listing Agent in 2024
Chris Burger
RE/MAX
(719) 237-3126
2 in this area
36 Total Sales
-
Amanda Noble

Buyer's Agent in 2024
Amanda Noble
Exp Realty LLC
(719) 205-1307
2 in this area
30 Total Sales
Map
Source: Pikes Peak REALTOR® Services
MLS Number: 4366296
APN: 53052-11-015
- 8317 Chasewood Loop
- 7856 Calabash Rd
- 8308 Needle Drop Ct
- 8795 Canary Cir
- 6808 Black Saddle Dr
- 7148 Red Cardinal Loop
- 7848 Chasewood Loop
- 7195 Red Cardinal Loop
- 8611 Dry Needle Place
- 6758 Black Saddle Dr
- 7958 Lightwood Way
- 8724 Vanderwood Rd
- 8022 Misty Moon Dr
- 8269 Misty Moon Dr
- 8094 Misty Moon Dr
- 8230 Misty Moon Dr
- 7935 Morning Dew Rd
- 8834 Vanderwood Rd
- 7845 Morning Dew Rd
- 6678 Cumbre Vista Way
- 6848 Shimmering Leaf Rd
- 6858 Shimmering Leaf Rd
- 6838 Shimmering Leaf Rd
- 6828 Shimmering Leaf Rd
- 6853 Dusty Miller Way
- 6841 Dusty Miller Way
- 6865 Dusty Miller Way
- 6829 Dusty Miller Way
- 6818 Shimmering Leaf Rd
- 6847 Shimmering Leaf Rd
- 6877 Dusty Miller Way
- 6857 Shimmering Leaf Rd
- 6837 Shimmering Leaf Rd
- 6817 Dusty Miller Way
- 6827 Shimmering Leaf Rd
- 6898 Shimmering Leaf Rd
- 6808 Shimmering Leaf Rd
- 6901 Dusty Miller Way
- 6877 Shimmering Leaf Rd
- 6817 Shimmering Leaf Rd
