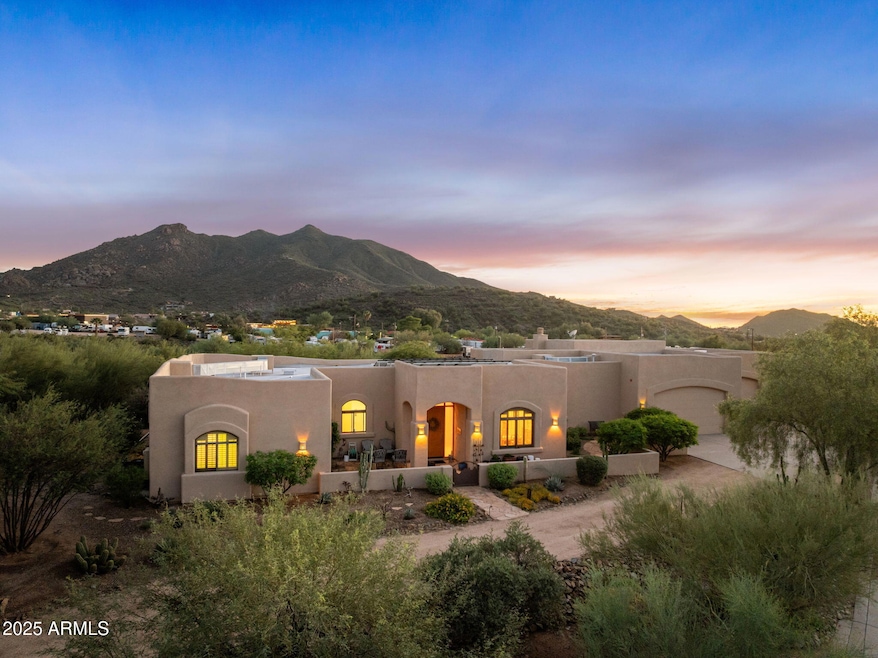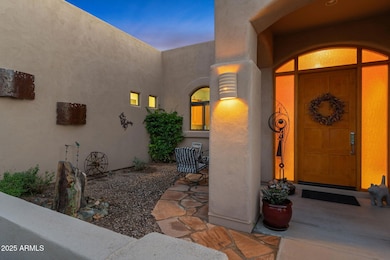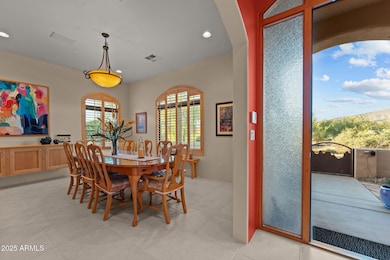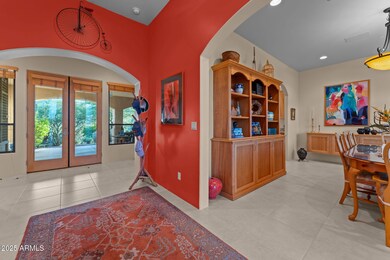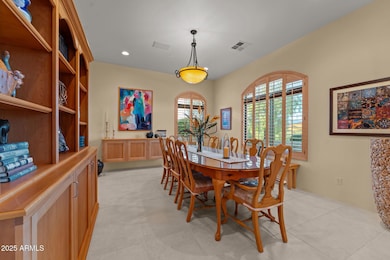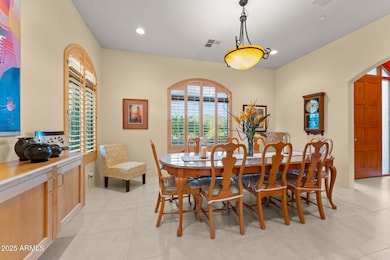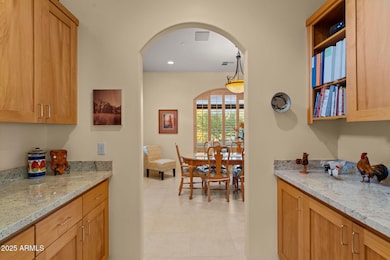6849 E Stevens Rd Cave Creek, AZ 85331
Estimated payment $7,462/month
Highlights
- Solar Power System
- 1.03 Acre Lot
- Santa Fe Architecture
- Black Mountain Elementary School Rated A-
- Mountain View
- Hydromassage or Jetted Bathtub
About This Home
Discover the ultimate blend of luxury and desert serenity in this one-owner, custom-built retreat. Just minutes from Cave Creek's vibrant downtown—known for its art galleries, boutique shops, and Western charm—yet peacefully tucked away for ultimate privacy and breathtaking Black Mountain views. Designed for both passion and precision, this property boasts dual 4-6 car garages: one dedicated to auto restoration (with lift) and the other to fine woodworking with custom cabinetry. Eco-luxury comes effortlessly with an owned solar system, evaporative cooling, and water purification. This isn't just a home, it's your invitation to live the Cave Creek dream, where luxury meets landscape and every day feels like an escape.
Listing Agent
Keller Williams, Professional Partners License #SA699681000 Listed on: 11/06/2025

Home Details
Home Type
- Single Family
Est. Annual Taxes
- $3,060
Year Built
- Built in 2006
Lot Details
- 1.03 Acre Lot
- Cul-De-Sac
- Desert faces the front and back of the property
- Front and Back Yard Sprinklers
- Sprinklers on Timer
- Private Yard
Parking
- 6 Car Direct Access Garage
- 4 Open Parking Spaces
- Garage ceiling height seven feet or more
Home Design
- Santa Fe Architecture
- Wood Frame Construction
- Built-Up Roof
- Stucco
Interior Spaces
- 2,996 Sq Ft Home
- 1-Story Property
- Central Vacuum
- Ceiling height of 9 feet or more
- Gas Fireplace
- Double Pane Windows
- Mountain Views
Kitchen
- Eat-In Kitchen
- Kitchen Island
Flooring
- Carpet
- Tile
Bedrooms and Bathrooms
- 3 Bedrooms
- Primary Bathroom is a Full Bathroom
- 2.5 Bathrooms
- Double Vanity
- Hydromassage or Jetted Bathtub
- Bathtub With Separate Shower Stall
Laundry
- Laundry in unit
- Washer and Gas Dryer Hookup
Accessible Home Design
- No Interior Steps
Eco-Friendly Details
- North or South Exposure
- Solar Power System
Outdoor Features
- Covered Patio or Porch
- Outdoor Storage
Schools
- Black Mountain Elementary School
- Sonoran Trails Middle School
- Cactus Shadows High School
Utilities
- Evaporated cooling system
- Central Air
- Heating System Uses Natural Gas
- High Speed Internet
Listing and Financial Details
- Tax Lot 26
- Assessor Parcel Number 216-07-083
Community Details
Overview
- No Home Owners Association
- Association fees include no fees
- Built by Don Fredricks
- Black Mountain Shadows Subdivision
Recreation
- Bike Trail
Map
Home Values in the Area
Average Home Value in this Area
Tax History
| Year | Tax Paid | Tax Assessment Tax Assessment Total Assessment is a certain percentage of the fair market value that is determined by local assessors to be the total taxable value of land and additions on the property. | Land | Improvement |
|---|---|---|---|---|
| 2025 | $3,110 | $80,916 | -- | -- |
| 2024 | $2,928 | $77,063 | -- | -- |
| 2023 | $2,928 | $88,260 | $17,650 | $70,610 |
| 2022 | $2,869 | $70,370 | $14,070 | $56,300 |
| 2021 | $3,220 | $66,570 | $13,310 | $53,260 |
| 2020 | $3,209 | $64,100 | $12,820 | $51,280 |
| 2019 | $3,121 | $63,860 | $12,770 | $51,090 |
| 2018 | $3,004 | $58,310 | $11,660 | $46,650 |
| 2017 | $2,905 | $55,710 | $11,140 | $44,570 |
| 2016 | $2,890 | $53,070 | $10,610 | $42,460 |
| 2015 | $2,759 | $56,120 | $11,220 | $44,900 |
Property History
| Date | Event | Price | List to Sale | Price per Sq Ft |
|---|---|---|---|---|
| 02/02/2026 02/02/26 | Price Changed | $1,399,000 | -3.5% | $467 / Sq Ft |
| 01/02/2026 01/02/26 | Off Market | $1,450,000 | -- | -- |
| 12/28/2025 12/28/25 | For Sale | $1,450,000 | 0.0% | $484 / Sq Ft |
| 12/09/2025 12/09/25 | For Sale | $1,450,000 | 0.0% | $484 / Sq Ft |
| 12/09/2025 12/09/25 | Off Market | $1,450,000 | -- | -- |
| 11/24/2025 11/24/25 | Price Changed | $1,450,000 | -3.3% | $484 / Sq Ft |
| 11/06/2025 11/06/25 | For Sale | $1,500,000 | -- | $501 / Sq Ft |
Purchase History
| Date | Type | Sale Price | Title Company |
|---|---|---|---|
| Interfamily Deed Transfer | -- | None Available | |
| Cash Sale Deed | $113,000 | Chicago Title Insurance Co |
Source: Arizona Regional Multiple Listing Service (ARMLS)
MLS Number: 6938193
APN: 216-07-083
- 6832 E Stevens Rd
- 38020 N Vermeersch Rd
- 7347 E Continental Mountain Estates Dr Unit 9
- 7100 E Cave Creek Rd Unit 105,106
- 6700 E Skyline Dr
- 64xx E Cave Creek Rd Unit 2
- 6562 E Cave Creek Rd
- 6760 E Skyline Dr
- 6525 E Cave Creek Rd Unit 304
- 6525 E Cave Creek Rd Unit 105
- 6525 E Cave Creek Rd Unit 1
- 6525 E Cave Creek Rd Unit 201
- 6611 E Tanya Rd
- 6454 E Paso Nuevo Dr Unit 104
- 6434 E Military Rd Unit 102
- 39258 N Ridgeway Dr
- 37433 N Never Mind Trail
- 7200 E Cave Creek Rd
- 39402 N 67th Place
- 38500 N School House Rd Unit 24
- 6945 E Stevens Rd
- 6525 E Cave Creek Rd Unit 31
- 6434 E Cave Creek
- 6434 E Military Rd Unit 108
- 38500 N School House Rd Unit 40
- 38500 N School House Rd Unit 39
- 7200 E Ridgeview Place Unit 10
- 37300 N Tom Darlington Dr Unit L
- 39002 N School House Rd
- 7402 E Hum Rd Unit 16
- 6145 E Cave Creek Rd Unit ID1385813P
- 7431 E Sundance Trail Unit 601
- 7435 E Sundance Trail Unit 403
- 7502 E Carefree Dr Unit 204
- 39011 N Habitat Cir
- 6012 E Rancho Manana Blvd Unit 2
- 38065 N Cave Creek Rd Unit 20
- 38912 N 58th St
- 4880 E Lone Mountain Rd N
- 36600 N Cave Creek Rd Unit D6
Ask me questions while you tour the home.
