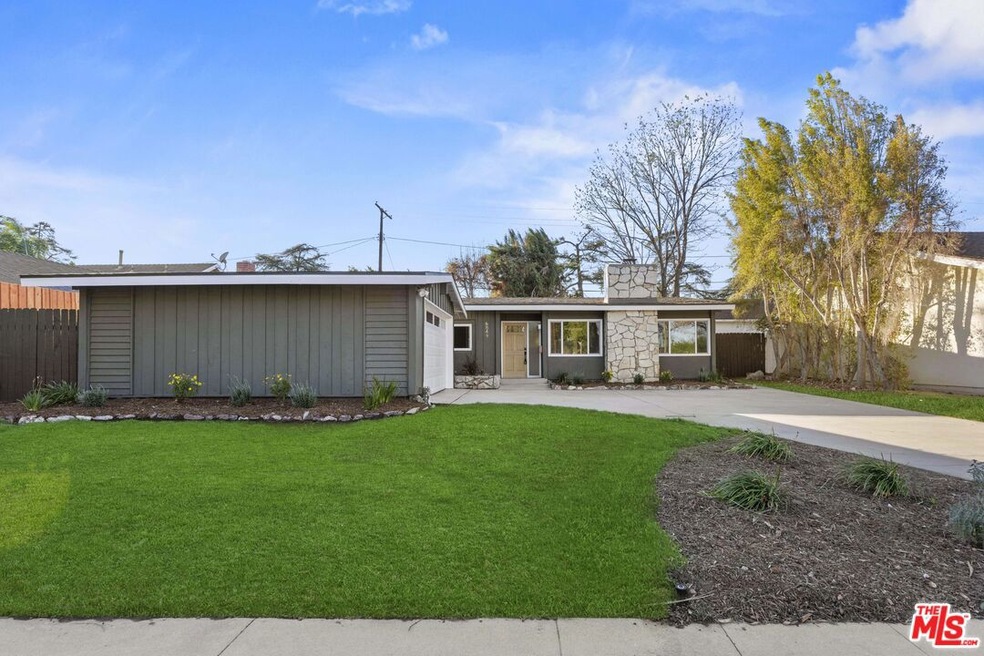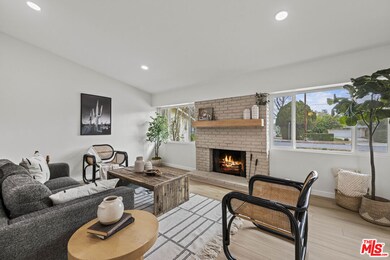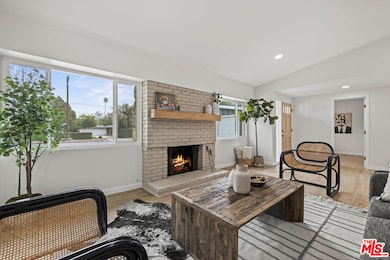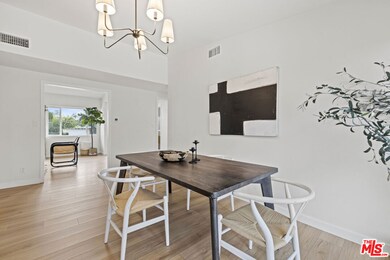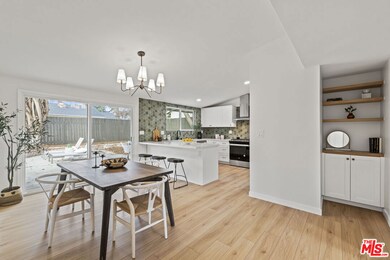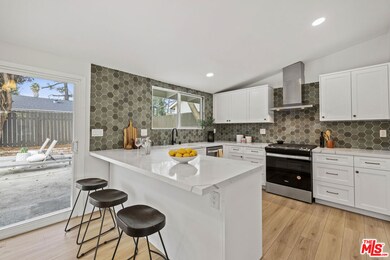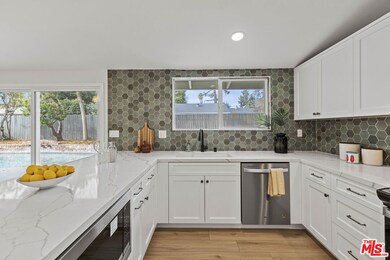
6849 Nita Ave Canoga Park, CA 91303
Canoga Park NeighborhoodHighlights
- In Ground Pool
- No HOA
- Living Room
- Engineered Wood Flooring
- Views
- Laundry Room
About This Home
As of May 2025SELLER IS WILLING TO HELP BUY DOWN INTEREST RATE AND/OR CREDIT TOWARDS BUYER'S CLOSING COSTS. Welcome to your dream home nestled in the one of the most desirable pockets of the valley, just steps away from the Westfield Topanga Mall! This stunning 4-bedroom, 2-bathroom property is a true gem, providing contemporary luxuries and modern finishes. As you step through the front door, you'll be greeted by an inviting and spacious living area adorned with brand new, gleaming floors. The floor plan seamlessly moves from the living room to the dining area and kitchen, making it an ideal space for both relaxation and entertaining. The kitchen is a chef's delight, boasting beautiful stainless-steel appliances and new countertops which provide ample space for meal preparation and a touch of elegance. Each of the 4 generously sized bedrooms are bathed in natural light and offer ample closet space and the 2 bathrooms have been tastefully remodeled with meticulous attention to detail. Stepping outside, you'll find your own private oasis in the backyard complete with a sparkling pool. The spacious patio and lawn are perfect for hosting barbecues, pool parties, or simply lounging in the sun. This property also features upgrades such as a brand-new roof, electrical panel, pool plumbing, and windows to ensure your comfort and security. Situated just minutes away from incredible hiking trails, shopping, and restaurants, this property is not just a house; it's a place you'll proudly call home. Convenient access to the 101 freeway makes commuting and travel a breeze. Welcome home!
Last Agent to Sell the Property
Douglas Elliman License #02134685 Listed on: 01/16/2025

Last Buyer's Agent
Jayden Aseniero
Kase Real Estate License #02236189

Home Details
Home Type
- Single Family
Est. Annual Taxes
- $6,620
Year Built
- Built in 1960
Lot Details
- 6,879 Sq Ft Lot
- Lot Dimensions are 65x105
- Property is zoned LARS
Home Design
- Bungalow
Interior Spaces
- 1,595 Sq Ft Home
- 1-Story Property
- Decorative Fireplace
- Living Room
- Engineered Wood Flooring
- Property Views
Kitchen
- Oven or Range
- Microwave
- Dishwasher
Bedrooms and Bathrooms
- 4 Bedrooms
- 2 Full Bathrooms
Laundry
- Laundry Room
- Stacked Washer and Dryer Hookup
Parking
- 2 Parking Spaces
- Private Parking
Additional Features
- In Ground Pool
- Central Heating and Cooling System
Community Details
- No Home Owners Association
Listing and Financial Details
- Assessor Parcel Number 2024-036-012
Ownership History
Purchase Details
Home Financials for this Owner
Home Financials are based on the most recent Mortgage that was taken out on this home.Purchase Details
Home Financials for this Owner
Home Financials are based on the most recent Mortgage that was taken out on this home.Purchase Details
Home Financials for this Owner
Home Financials are based on the most recent Mortgage that was taken out on this home.Purchase Details
Home Financials for this Owner
Home Financials are based on the most recent Mortgage that was taken out on this home.Purchase Details
Home Financials for this Owner
Home Financials are based on the most recent Mortgage that was taken out on this home.Purchase Details
Purchase Details
Similar Homes in the area
Home Values in the Area
Average Home Value in this Area
Purchase History
| Date | Type | Sale Price | Title Company |
|---|---|---|---|
| Grant Deed | $1,050,000 | Greenhedge Escrow | |
| Grant Deed | $781,500 | Lawyers Title Company | |
| Interfamily Deed Transfer | -- | Equity Title Company | |
| Grant Deed | $381,000 | Equity Title Company | |
| Grant Deed | $186,500 | -- | |
| Interfamily Deed Transfer | -- | -- | |
| Quit Claim Deed | -- | -- |
Mortgage History
| Date | Status | Loan Amount | Loan Type |
|---|---|---|---|
| Open | $787,500 | New Conventional | |
| Previous Owner | $524,000 | Unknown | |
| Previous Owner | $131,000 | Stand Alone Second | |
| Previous Owner | $544,350 | Unknown | |
| Previous Owner | $460,000 | Unknown | |
| Previous Owner | $432,000 | Unknown | |
| Previous Owner | $304,800 | Purchase Money Mortgage | |
| Previous Owner | $200,000 | Unknown | |
| Previous Owner | $37,500 | Credit Line Revolving | |
| Previous Owner | $160,000 | Unknown | |
| Previous Owner | $40,000 | Stand Alone Second | |
| Previous Owner | $149,200 | No Value Available | |
| Closed | $76,200 | No Value Available |
Property History
| Date | Event | Price | Change | Sq Ft Price |
|---|---|---|---|---|
| 05/02/2025 05/02/25 | Sold | $1,050,000 | +0.1% | $658 / Sq Ft |
| 04/03/2025 04/03/25 | Pending | -- | -- | -- |
| 03/27/2025 03/27/25 | Price Changed | $1,049,000 | -4.5% | $658 / Sq Ft |
| 02/27/2025 02/27/25 | Price Changed | $1,099,000 | -4.4% | $689 / Sq Ft |
| 01/16/2025 01/16/25 | For Sale | $1,149,900 | +47.1% | $721 / Sq Ft |
| 07/30/2024 07/30/24 | Sold | $781,500 | -8.1% | $490 / Sq Ft |
| 05/22/2024 05/22/24 | Price Changed | $850,000 | 0.0% | $533 / Sq Ft |
| 05/22/2024 05/22/24 | For Sale | $850,000 | 0.0% | $533 / Sq Ft |
| 03/28/2024 03/28/24 | For Sale | $850,000 | +8.8% | $533 / Sq Ft |
| 03/25/2024 03/25/24 | Off Market | $781,500 | -- | -- |
| 03/19/2024 03/19/24 | For Sale | $850,000 | -- | $533 / Sq Ft |
Tax History Compared to Growth
Tax History
| Year | Tax Paid | Tax Assessment Tax Assessment Total Assessment is a certain percentage of the fair market value that is determined by local assessors to be the total taxable value of land and additions on the property. | Land | Improvement |
|---|---|---|---|---|
| 2025 | $6,620 | $781,500 | $631,500 | $150,000 |
| 2024 | $6,620 | $531,060 | $389,031 | $142,029 |
| 2023 | $6,493 | $520,648 | $381,403 | $139,245 |
| 2022 | $6,194 | $510,440 | $373,925 | $136,515 |
| 2021 | $6,113 | $500,433 | $366,594 | $133,839 |
| 2019 | $5,931 | $485,592 | $355,722 | $129,870 |
| 2018 | $5,862 | $476,072 | $348,748 | $127,324 |
| 2016 | $5,595 | $457,587 | $335,206 | $122,381 |
| 2015 | $5,514 | $450,714 | $330,171 | $120,543 |
| 2014 | $5,536 | $441,886 | $323,704 | $118,182 |
Agents Affiliated with this Home
-

Seller's Agent in 2025
Lauren Duffy
Douglas Elliman
(718) 640-6032
3 in this area
96 Total Sales
-

Seller Co-Listing Agent in 2025
Rick Tyberg
Douglas Elliman
(310) 702-2041
3 in this area
79 Total Sales
-
J
Buyer's Agent in 2025
Jayden Aseniero
Kase Real Estate
-
B
Seller's Agent in 2024
Bill Barrios
Bill Barrios, Broker
(800) 208-6292
1 in this area
6 Total Sales
-

Buyer's Agent in 2024
Spencer Salter
RE/MAX
1 in this area
35 Total Sales
Map
Source: The MLS
MLS Number: 25-484053
APN: 2024-036-012
- 22252 Bassett St
- 22441 Hartland St
- 22427 Vanowen St
- 22445 Vanowen St
- 22357 Welby Way
- 22158 Schoolcraft St
- 22152 Schoolcraft St
- 7060 Shoup Ave Unit 199
- 7050 Shoup Ave Unit 175
- 6997 Sale Ave
- 22348 Kittridge St
- 7120 Carlson Cir Unit 256
- 7111 Farralone Ave Unit 104
- 7125 Shoup Ave Unit 206
- 7125 Shoup Ave Unit 107
- 0 Glade Ave
- 6650 Sale Ave
- 7025 Glade Ave Unit 5
- 7025 Glade Ave Unit 11
- 7131 Farralone Ave Unit 48
