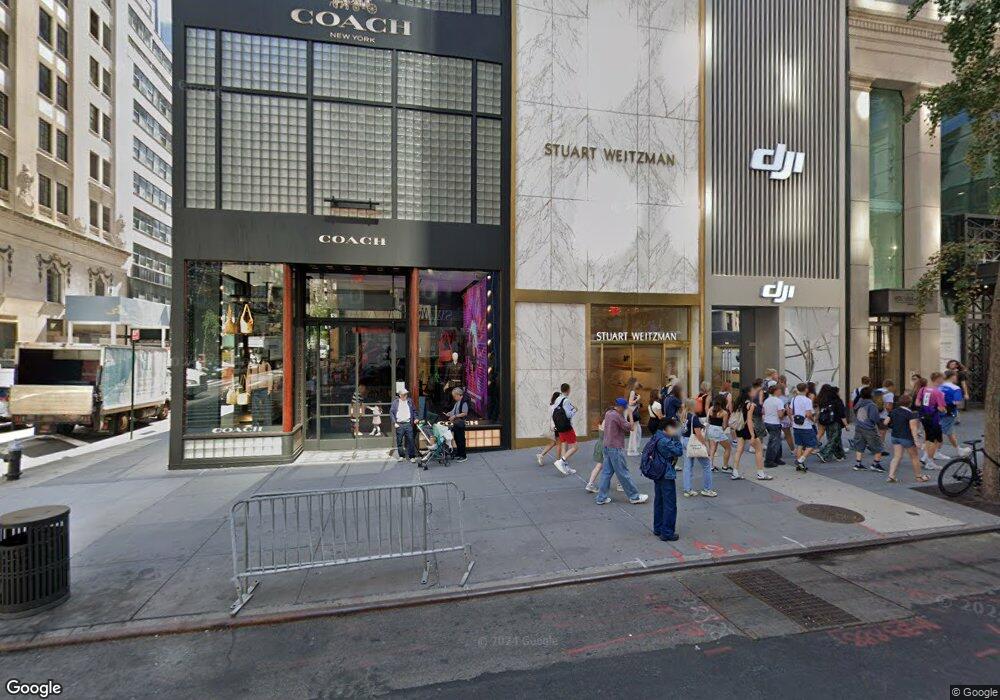Mandarin Oriental Residences Fifth Avenue 685 5th Ave Unit 16 A New York, NY 10022
Midtown East NeighborhoodEstimated Value: $3,220,151 - $7,557,000
2
Beds
3
Baths
1,569
Sq Ft
$3,688/Sq Ft
Est. Value
About This Home
This home is located at 685 5th Ave Unit 16 A, New York, NY 10022 and is currently estimated at $5,787,038, approximately $3,688 per square foot. 685 5th Ave Unit 16 A is a home located in New York County with nearby schools including P.S. 59 Beekman Hill International, Simon Baruch Middle School 104, and Clinton School.
Create a Home Valuation Report for This Property
The Home Valuation Report is an in-depth analysis detailing your home's value as well as a comparison with similar homes in the area
Home Values in the Area
Average Home Value in this Area
Tax History Compared to Growth
Tax History
| Year | Tax Paid | Tax Assessment Tax Assessment Total Assessment is a certain percentage of the fair market value that is determined by local assessors to be the total taxable value of land and additions on the property. | Land | Improvement |
|---|---|---|---|---|
| 2025 | $51,270 | $414,575 | $101,920 | $312,655 |
| 2024 | $51,270 | $410,092 | $102,589 | $307,503 |
| 2023 | -- | $0 | $0 | $0 |
Source: Public Records
About Mandarin Oriental Residences Fifth Avenue
Map
Nearby Homes
- 2 E 55th St Unit 808W38
- 2 E 55th St Unit 83531
- 2 E 55th St Unit 807W30
- 2 E 55th St Unit 1116
- 2 E 55th St Unit 931/935
- 2 E 55th St Unit 829W38
- 2 E 55th St Unit 835W9
- 2 E 55th St Unit 803/05
- 2 E 55th St Unit 901
- 2 E 55th St Unit 935 W 39
- 2 E 55th St Unit 907W20
- 2 E 55th St Unit 822 W 24
- 2 E 55th St Unit 918 W 32
- 2 E 55th St Unit 1136W15
- 2 E 55th St Unit 1036/34
- 2 E 55th St Unit 815/29
- 2 E 55th St Unit 907W13
- 2 E 55th St Unit 808W36
- 2 E 55th St Unit 908W33
- 2 E 55th St Unit 909W14
- 685 5th Ave Unit 7A1
- 685 5th Ave
- 685 5th Ave Unit 11A
- 685 5th Ave Unit 9 B
- 685 5th Ave Unit 23 B
- 685 5th Ave Unit 19 B
- 685 5th Ave Unit 22 A
- 685 5th Ave Unit PHB
- 685 5th Ave Unit 7 C
- 685 5th Ave Unit 6 F
- 685 5th Ave Unit 10 A
- 685 5th Ave Unit 7 B
- 685 5th Ave Unit 8 F
- 685 5th Ave Unit 16 D
- 685 5th Ave Unit 18 B
- 685 5th Ave Unit 10 E
- 685 5th Ave Unit 10 D
- 685 5th Ave Unit PHA
- 685 5th Ave Unit 7 D
- 685 5th Ave Unit 6 B
