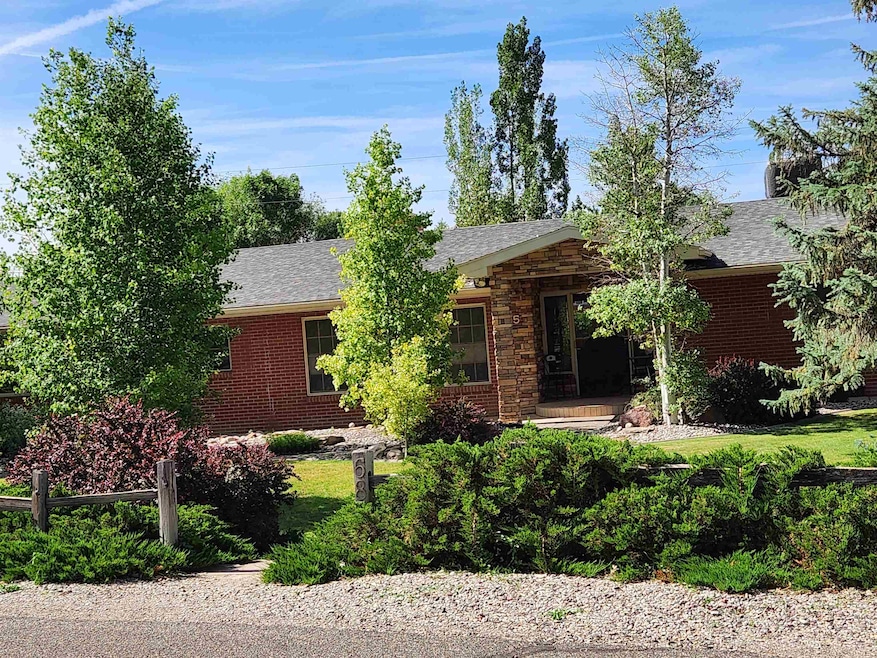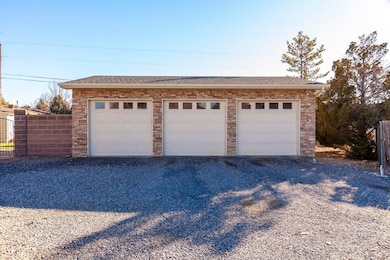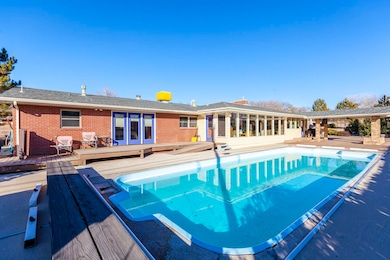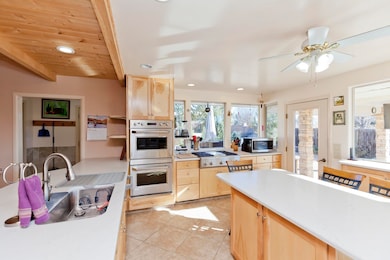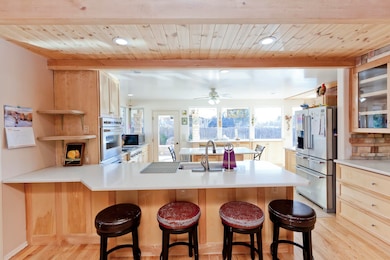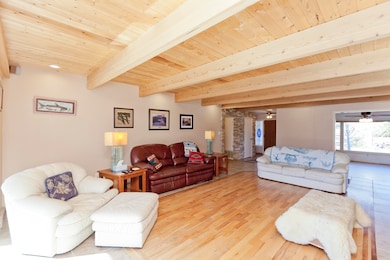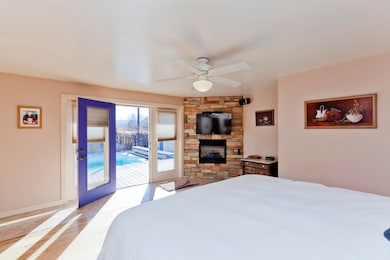685 Crestridge Dr Grand Junction, CO 81506
North Grand Junction NeighborhoodEstimated payment $5,476/month
Highlights
- In Ground Pool
- Two Primary Bedrooms
- Mature Trees
- RV Access or Parking
- 1 Acre Lot
- Pond
About This Home
AWESOME! No HOA. 1 acre in town. In a private setting is a 5 bedroom rancher with a 1 bedroom very private ADU for a total of 6 bedrooms and 6 baths. There is a 3 car detached garage plus an attached 1 car garage. In the home, 3 of 5 bedrooms have private baths. There are 3 gas fireplaces. The kitchen has lots of natural light with a view of the pool and patio area. Three interior walls have dry stack stone. Beautiful 4 x 12 beams grace the living and den with natural pine ceilings. The home offers formal dining and an eating area in kitchen. A 29' breezeway offers lots of winter sun for a great area for plants. There are 2 tankless water heaters, 2 heating units, 1 A/C and 2 evap coolers. The ADU has its own thermostat. The ADU is a one bedroom, 1 bath with a living room and full kitchen. The ADU has a front door and a back door access. The back yard offers a large concrete patio, a natural gas hook up for your out door grill, a rock firepit, a 42' fiberglass swimming pool with a new safety cover, a hot tub, a putting green, a sand box, and a dog run. There is a 12 x 20 covered area for the patio. Besides the garage area for 4 vehicles, there is approximately 400 sq ft of storage area. There is plenty of room to park RV's and multiple large toys at the west end of the property. The irrigation pond has a water feature as it fills.
Listing Agent
CANYON VIEW REALTY & PROPERTY MANAGEMENT Brokerage Phone: 970-270-6128 License #ER175031 Listed on: 07/18/2024
Home Details
Home Type
- Single Family
Est. Annual Taxes
- $4,081
Year Built
- Built in 1957
Lot Details
- 1 Acre Lot
- Lot Dimensions are 278x231x445x130
- Kennel
- Privacy Fence
- Brick Fence
- Xeriscape Landscape
- Irregular Lot
- Front Yard Sprinklers
- Mature Trees
- Property is zoned R1
Home Design
- Ranch Style House
- Brick Veneer
- Slab Foundation
- Wood Frame Construction
- Asphalt Roof
- Stone Exterior Construction
- Masonite
Interior Spaces
- 4,452 Sq Ft Home
- Ceiling Fan
- Gas Log Fireplace
- Window Treatments
- Mud Room
- Family Room with Fireplace
- Living Room with Fireplace
- Formal Dining Room
- Sun or Florida Room
- Crawl Space
Kitchen
- Eat-In Kitchen
- Double Oven
- Gas Cooktop
- Dishwasher
- Quartz Countertops
- Disposal
Flooring
- Wood
- Carpet
- Laminate
- Tile
Bedrooms and Bathrooms
- 6 Bedrooms
- Double Master Bedroom
- Walk-In Closet
- In-Law or Guest Suite
- 6 Bathrooms
- Walk-in Shower
Laundry
- Laundry Room
- Laundry on main level
- Dryer
- Washer
Parking
- 3 Car Detached Garage
- Garage Door Opener
- RV Access or Parking
Pool
- In Ground Pool
- Spa
Outdoor Features
- Pond
- Covered Patio or Porch
- Separate Outdoor Workshop
- Outbuilding
- Shop
Schools
- Tope Elementary School
- West Middle School
- Grand Junction High School
Utilities
- Refrigerated Cooling System
- Evaporated cooling system
- Forced Air Heating System
Additional Features
- Low Threshold Shower
- 1 Irrigated Acre
Community Details
- Crest Ridge Subdivision
Listing and Financial Details
- Assessor Parcel Number 2945-022-07-001
Map
Home Values in the Area
Average Home Value in this Area
Tax History
| Year | Tax Paid | Tax Assessment Tax Assessment Total Assessment is a certain percentage of the fair market value that is determined by local assessors to be the total taxable value of land and additions on the property. | Land | Improvement |
|---|---|---|---|---|
| 2024 | $3,344 | $55,150 | $10,110 | $45,040 |
| 2023 | $3,344 | $55,150 | $10,110 | $45,040 |
| 2022 | $2,917 | $48,550 | $8,340 | $40,210 |
| 2021 | $2,931 | $49,950 | $8,580 | $41,370 |
| 2020 | $2,463 | $44,000 | $6,440 | $37,560 |
| 2019 | $2,330 | $44,000 | $6,440 | $37,560 |
| 2018 | $2,419 | $42,060 | $6,120 | $35,940 |
| 2017 | $2,414 | $42,060 | $6,120 | $35,940 |
| 2016 | $1,893 | $38,700 | $6,370 | $32,330 |
Property History
| Date | Event | Price | List to Sale | Price per Sq Ft |
|---|---|---|---|---|
| 12/14/2025 12/14/25 | Price Changed | $1,000,000 | -2.0% | $225 / Sq Ft |
| 11/06/2025 11/06/25 | Price Changed | $1,020,000 | -1.9% | $229 / Sq Ft |
| 10/21/2025 10/21/25 | Price Changed | $1,040,000 | -1.0% | $234 / Sq Ft |
| 09/01/2025 09/01/25 | For Sale | $1,050,000 | 0.0% | $236 / Sq Ft |
| 08/21/2025 08/21/25 | Pending | -- | -- | -- |
| 07/27/2025 07/27/25 | For Sale | $1,050,000 | 0.0% | $236 / Sq Ft |
| 07/19/2025 07/19/25 | Pending | -- | -- | -- |
| 04/03/2025 04/03/25 | Price Changed | $1,050,000 | -4.5% | $236 / Sq Ft |
| 08/21/2024 08/21/24 | Price Changed | $1,100,000 | -4.3% | $247 / Sq Ft |
| 08/07/2024 08/07/24 | Price Changed | $1,150,000 | -2.1% | $258 / Sq Ft |
| 07/18/2024 07/18/24 | For Sale | $1,175,000 | -- | $264 / Sq Ft |
Purchase History
| Date | Type | Sale Price | Title Company |
|---|---|---|---|
| Interfamily Deed Transfer | -- | Fidelity National Title Insu | |
| Warranty Deed | $208,000 | Abstract & Title Company | |
| Deed | $207,000 | -- | |
| Warranty Deed | $207,000 | None Listed On Document |
Mortgage History
| Date | Status | Loan Amount | Loan Type |
|---|---|---|---|
| Open | $814,500 | Reverse Mortgage Home Equity Conversion Mortgage | |
| Closed | $45,000 | Seller Take Back |
Source: Grand Junction Area REALTOR® Association
MLS Number: 20243260
APN: 2945-022-07-001
- 2653 Sperber Ln
- 691 Crestridge Dr
- 694 Sperber Ln
- TBD Cascade Dr
- 3830 Horizon Glen Ct
- 3810 Horizon Glen Ct
- 648 Pineneedle Ct
- 724 Ivanhoe Way
- 697 Glen Caro Dr
- 656 Tilman Ct
- 719 Centauri Dr
- 661 Tilman Dr
- 2370 G Rd Unit Lot 4
- 2358 G Rd Unit Lot 2
- 2364 G Rd Unit Lot 3
- 2376 G Rd
- 2352 G Rd Unit Lot 1
- 683 Tilman Dr
- 3233 Lakeside Dr Unit 205
- 682 Tilman Dr
- 2568 Trails End Ct
- 208 Park Dr Unit 3
- 580 Bookcliff Ave Unit Little Bookcliff
- 2535 Knollwood Dr
- 624 Eisenhauer St
- 1140 Walnut Ave Unit 21
- 1930 N 10th St
- 2494 Flat Top Ln
- 1755 N 18th St Unit B
- 416 Independent Ave
- 1735 N 19th St Unit 3
- 335 W Kennedy Ave
- 1603 Elm Ave
- 777 Horizon Dr
- 2458 Brookwillow Loop
- 2233 Hall Ave Unit A - 1
- 1505 N 20th St Unit B-1
- 2477 Commerce Blvd Unit F
- 2015 Elm Ave Unit B-ADU
- 572 1/2 Cindy Ann Rd
Ask me questions while you tour the home.
