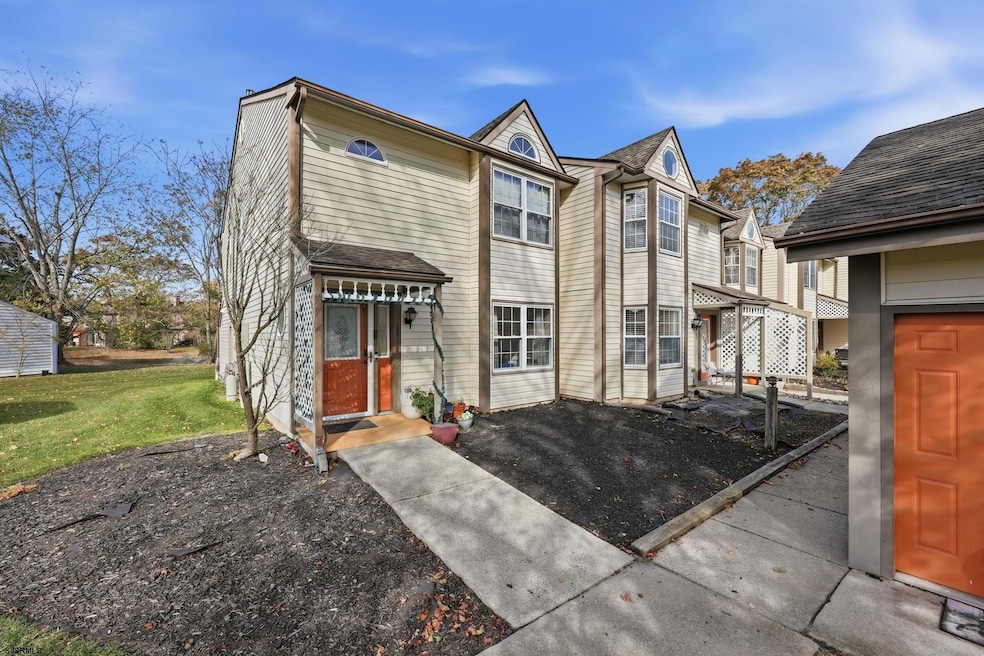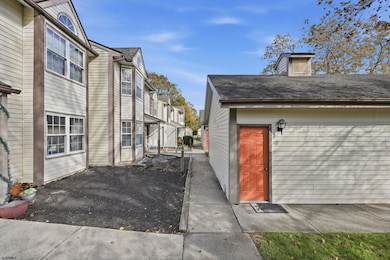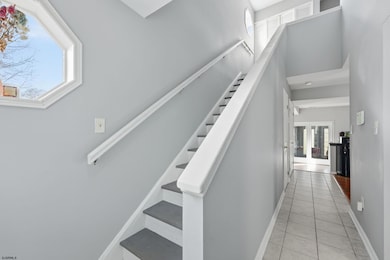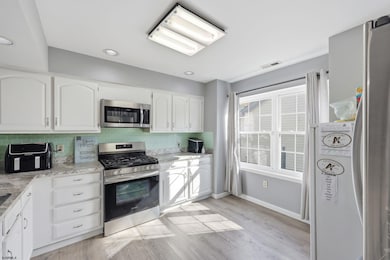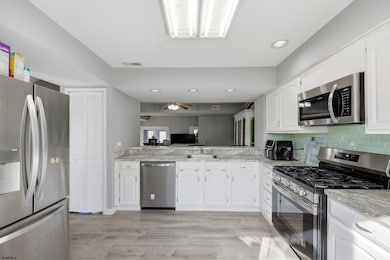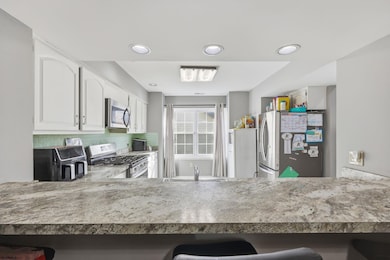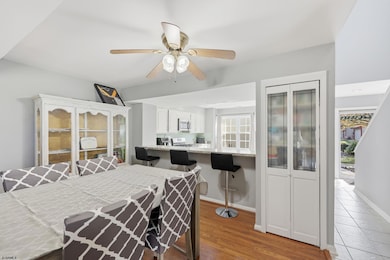685 E Lake Front Cir Unit 81 Galloway, NJ 08205
Estimated payment $2,037/month
Highlights
- Water Views
- End Unit
- Eat-In Kitchen
- Cedar Creek High School Rated A-
- 1 Car Detached Garage
- Forced Air Heating and Cooling System
About This Home
Enjoy lakeside living with great amenities in this beautiful 3 Br, 2.5 Ba townhome in Smithville. This end unit has a great floorplan with plenty of sunlight throughout. Relax with water views from the sunroom and backyard. Features include a tiled entryway, stainless steel appliances, tile backsplash, recessed lighting, wood burning fireplace, cathedral ceiling, freshly painted throughout, new laminate flooring, ceiling fans, and a detached one-car garage with private driveway and extra parking nearby. Washer & dryer is upstairs for your convenience. Located within walking distance to Smithville shops, restaurants, and year-round events. The HOA offers 2 clubhouses for special events, pool, playground, and gym.
Townhouse Details
Home Type
- Townhome
Est. Annual Taxes
- $5,437
Lot Details
- End Unit
Parking
- 1 Car Detached Garage
Home Design
- Vinyl Siding
Interior Spaces
- 1,428 Sq Ft Home
- 2-Story Property
- Ceiling Fan
- Wood Burning Fireplace
- Family Room with Fireplace
- Dining Room
- Water Views
Kitchen
- Eat-In Kitchen
- Stove
- Microwave
- Dishwasher
Bedrooms and Bathrooms
- 3 Bedrooms
Laundry
- Dryer
- Washer
Utilities
- Forced Air Heating and Cooling System
- Heating System Uses Natural Gas
- Gas Water Heater
Listing and Financial Details
- Legal Lot and Block 1 / 1173.10
Community Details
Overview
- Association fees include amenities, management, trash
- Lake Victoria Condos
Pet Policy
- Pets Allowed with Restrictions
Map
Home Values in the Area
Average Home Value in this Area
Tax History
| Year | Tax Paid | Tax Assessment Tax Assessment Total Assessment is a certain percentage of the fair market value that is determined by local assessors to be the total taxable value of land and additions on the property. | Land | Improvement |
|---|---|---|---|---|
| 2025 | $5,354 | $160,400 | $70,000 | $90,400 |
| 2024 | $5,354 | $160,400 | $70,000 | $90,400 |
| 2023 | $5,150 | $160,400 | $70,000 | $90,400 |
| 2022 | $5,150 | $160,400 | $70,000 | $90,400 |
| 2021 | $5,048 | $160,400 | $70,000 | $90,400 |
| 2020 | $4,718 | $160,400 | $70,000 | $90,400 |
| 2019 | $4,626 | $160,400 | $70,000 | $90,400 |
| 2018 | $4,695 | $160,400 | $70,000 | $90,400 |
| 2017 | $4,695 | $160,400 | $70,000 | $90,400 |
| 2016 | $4,652 | $160,400 | $70,000 | $90,400 |
| 2015 | $4,629 | $160,400 | $70,000 | $90,400 |
| 2014 | $4,467 | $160,400 | $70,000 | $90,400 |
Property History
| Date | Event | Price | List to Sale | Price per Sq Ft | Prior Sale |
|---|---|---|---|---|---|
| 11/08/2025 11/08/25 | For Sale | $299,900 | +81.8% | $210 / Sq Ft | |
| 07/31/2020 07/31/20 | Sold | $165,000 | -2.9% | -- | View Prior Sale |
| 06/18/2020 06/18/20 | Pending | -- | -- | -- | |
| 04/01/2020 04/01/20 | For Sale | $169,999 | -- | -- |
Purchase History
| Date | Type | Sale Price | Title Company |
|---|---|---|---|
| Deed | $165,000 | Surety Ttl Agcy Coastal Regi |
Mortgage History
| Date | Status | Loan Amount | Loan Type |
|---|---|---|---|
| Open | $160,050 | New Conventional |
Source: South Jersey Shore Regional MLS
MLS Number: 602167
APN: 11-01173-10-00001-0000-C0081
- 22 Driftwood Ct
- 644 E Chancery Ln Unit 14A
- 148 Meadow Ridge Rd Unit C0171
- 103 S Edgewater Dr Unit 103
- 37 Driftwood Ct Unit 37
- 58 Meadow Ridge Rd Unit 58
- 81 Trotters Ln
- 85 Waterview Dr
- 77 Waterview Dr Unit 77
- 569 Chatham Way
- 44 Trotters Ln Unit 1007
- 558 Yarmouth Ct
- 31 Pembrooke Way
- 25 Pheasant Meadow Dr
- 531 Salem Way
- 32 Pheasant Meadow Dr Unit S
- 718 Cardinal Way
- 56 Pheasant Meadow Dr
- 559 E Revere Way
- 55 S New York Rd
- 144 Meadow Ridge Rd
- 9 Malibu Way
- 58 Meadow Ridge Rd Unit 41
- 1000 Raven's Nest Dr
- 101 Newcastle Ct
- 159 Kensington Dr
- 11 Northampton Rd
- 166 Sussex Place
- 118 Sussex Place Unit 13E3
- 80 Sussex Place
- 39 Greenwich Dr Unit 19C
- 2 Oyster Bay Rd
- 391 E Cos Cob Dr
- 140 Colonial Ct Unit 108H
- 35 Apache Ct Unit B2
- 34 Apache Ct Unit B1
- 11 Colonial Ct Unit D2
- 74 Iroquois Dr
- 110 Iroquois Dr
- 158 Rumson Dr
