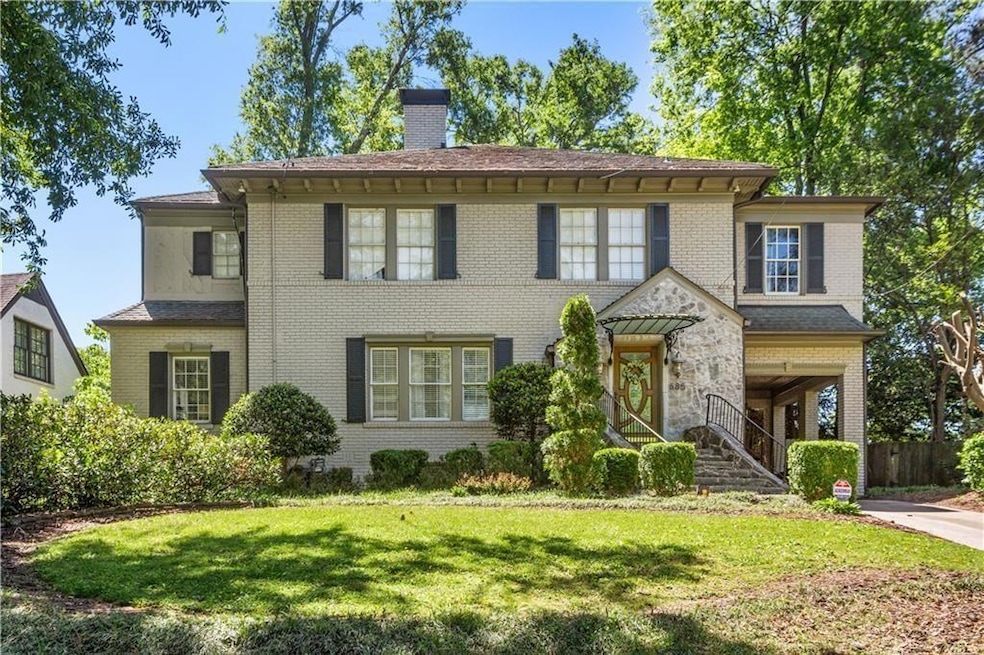685 E Morningside Dr NE Atlanta, GA 30324
Morningside NeighborhoodHighlights
- Separate his and hers bathrooms
- City View
- Family Room with Fireplace
- Morningside Elementary School Rated A-
- Property is near public transit
- Traditional Architecture
About This Home
Landlord wants minimum 2-year lease, good credit score, at least 3xrent income monthly, no
roommates--thanks! Light-filled, beautiful true 2 story, five-bedroom home with rare 2-car garage in
amazing Morningside location--one of Atlanta's most sought-after neighborhoods! Updated home with a large
chef's kitchen that opens to a gorgeous keeping room with fireplace. The living room has custom built-in
shelving that frames a 2nd fireplace; there's a separate dining room, and bonus/flex rooms, including a
main level sunroom and a finished basement with a fireplace, both perfect for exercise room/den/office.
Hardwoods throughout. The five bedrooms are on the 2nd level, two have ensuite baths. There are three sets
of French doors that lead to the level walk-out backyard, with large flagstone patio, tranquil water
feature and the detached 2 car garage. Driveway leads to porte cochere with gated entry to backyard/garage
area. Morningside Elementary School. Walk to restaurants, shopping, the BeltLine, Piedmont Park.
Landscaping is included. Sorry, no short-term rentals. Dogs up to 55 pounds considered on a case-by-case
basis.
Listing Agent
Berkshire Hathaway HomeServices Georgia Properties License #286585 Listed on: 05/21/2025

Home Details
Home Type
- Single Family
Est. Annual Taxes
- $14,674
Year Built
- Built in 1928
Lot Details
- 0.27 Acre Lot
- Lot Dimensions are 182x66x181x62
- Landscaped
- Garden
- Back Yard Fenced and Front Yard
Parking
- 2 Car Garage
- Side Facing Garage
- Garage Door Opener
- Driveway
Home Design
- Traditional Architecture
- Composition Roof
- Four Sided Brick Exterior Elevation
Interior Spaces
- 2-Story Property
- Bookcases
- Ceiling height of 10 feet on the main level
- Ceiling Fan
- Insulated Windows
- Entrance Foyer
- Family Room with Fireplace
- 3 Fireplaces
- Great Room
- Living Room with Fireplace
- Formal Dining Room
- Home Office
- Bonus Room
- Sun or Florida Room
- Keeping Room with Fireplace
- City Views
- Laundry on main level
Kitchen
- Self-Cleaning Oven
- Gas Range
- Range Hood
- Microwave
- Dishwasher
- Kitchen Island
- Stone Countertops
- Wood Stained Kitchen Cabinets
- Disposal
Flooring
- Wood
- Ceramic Tile
Bedrooms and Bathrooms
- 5 Bedrooms
- Split Bedroom Floorplan
- Dual Closets
- Walk-In Closet
- Separate his and hers bathrooms
- Dual Vanity Sinks in Primary Bathroom
- Separate Shower in Primary Bathroom
- Soaking Tub
Finished Basement
- Partial Basement
- Interior Basement Entry
- Fireplace in Basement
Outdoor Features
- Patio
- Front Porch
Location
- Property is near public transit
- Property is near schools
- Property is near shops
- Property is near the Beltline
Schools
- Morningside- Elementary School
- David T Howard Middle School
- Midtown High School
Utilities
- Central Air
- Heating System Uses Natural Gas
- Gas Water Heater
- High Speed Internet
- Phone Available
- Cable TV Available
Listing and Financial Details
- Security Deposit $7,700
- 12 Month Lease Term
- $75 Application Fee
- Assessor Parcel Number 17 005100070054
Community Details
Overview
- Application Fee Required
- Morningside Subdivision
Amenities
- Restaurant
Recreation
- Park
- Trails
Pet Policy
- Call for details about the types of pets allowed
Map
Source: First Multiple Listing Service (FMLS)
MLS Number: 7583596
APN: 17-0051-0007-005-4
- 1656 N Pelham Rd NE
- 1751 N Pelham Rd NE
- 585 Sherwood Rd NE
- 747 Cumberland Rd NE
- 581 Sherwood Rd NE
- 656 Yorkshire Rd NE
- 833 E Morningside Dr NE
- 1779 Beckham Place NE
- 827 Sherwood Rd NE
- 1467 Monroe Dr NE Unit 11
- 1467 Monroe Dr NE Unit 2
- 1762 Beckham Place NE
- 1821 N Rock Springs Rd NE
- 1445 Monroe Dr NE Unit 40C
- 1445 Monroe Dr NE Unit 14B
- 1445 Monroe Dr NE Unit C32
- 1445 Monroe Dr NE Unit F10
- 479 Ansley Ct NE
- 1712 N Rock Springs Rd NE
- 1591 Piedmont Ave NE
- 1583 Piedmont Ave NE
- 1585 Piedmont Ave NE
- 1659 Monroe Dr NE
- 701 Yorkshire Rd NE Unit Terrace level suite
- 1825 Gotham Ln NE
- 1815 Gotham Ln NE
- 1467 Monroe Dr NE Unit 11
- 1467 Monroe Dr NE Unit 9
- 1445 Monroe Dr NE Unit F15
- 1445 Monroe Dr NE Unit C-45
- 1812 Wellbourne Dr NE
- 827 Marstevan Dr NE
- 534 Allen Rd NE
- 1381 Parkview Ln NE
- 1845 Piedmont Ave NE
- 1720 Flagler Ave NE
- 1779 Monroe Dr NE
- 490 Rock Springs Rd NE






