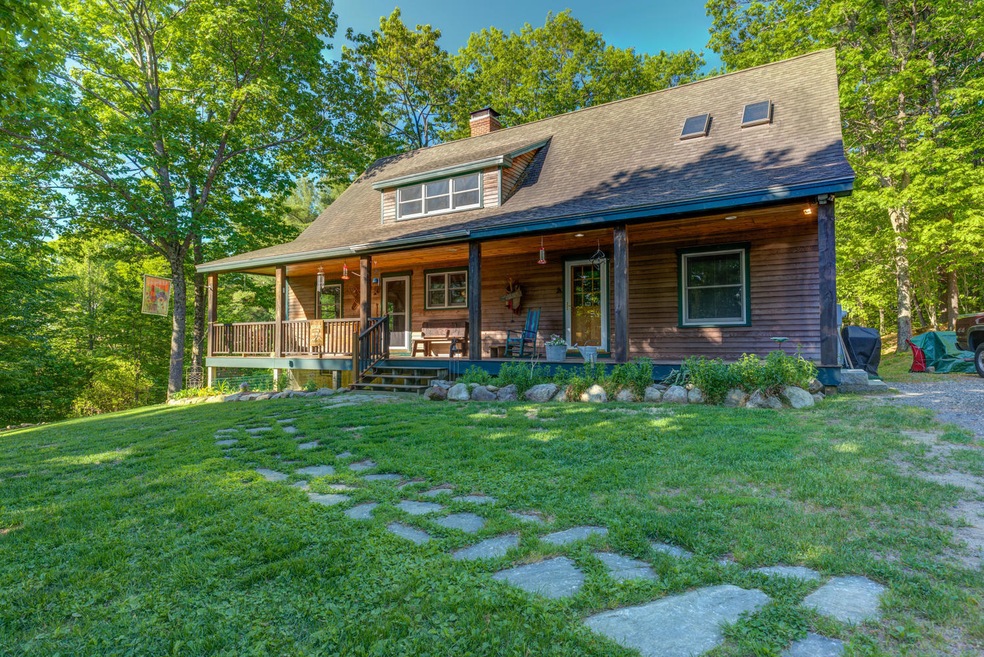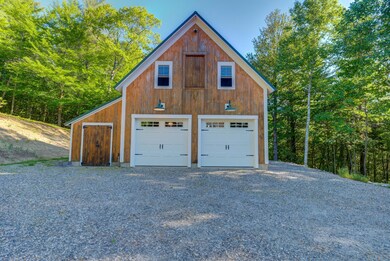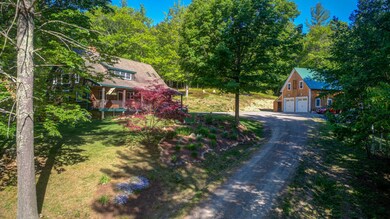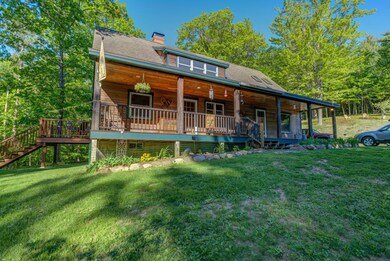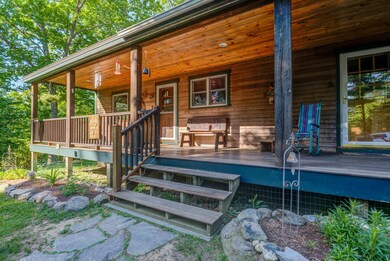
$524,000
- 3 Beds
- 2.5 Baths
- 2,156 Sq Ft
- 44 Pine Meadow Ct
- North Berwick, ME
Tucked away in the peaceful community of North Berwick, this spacious 4-bedroom, 2.5-bath single-family home sits on over 4 acres of secluded land—offering the perfect balance of privacy, comfort, and potential. The home features an inviting eat-in kitchen, ideal for both daily living and casual entertaining. A thoughtful layout includes a bright living area, ample bedroom space, and a primary
Darlene Colwell-Ellis Keller Williams Coastal and Lakes & Mountains Realty
