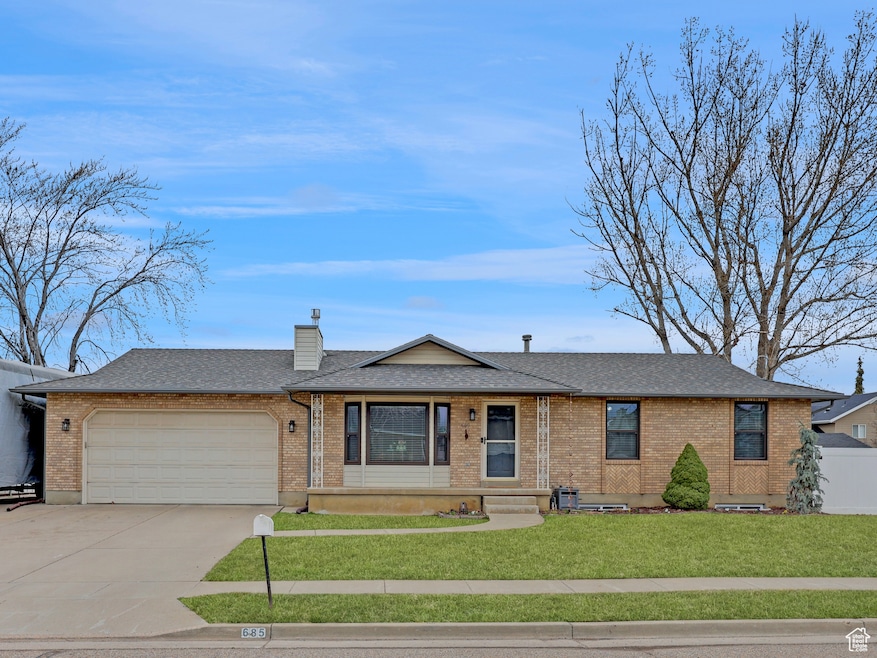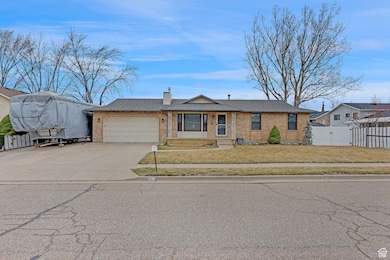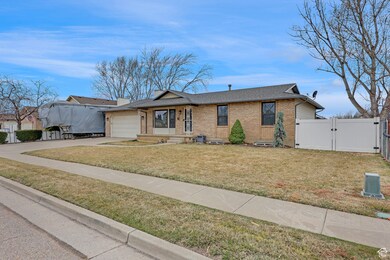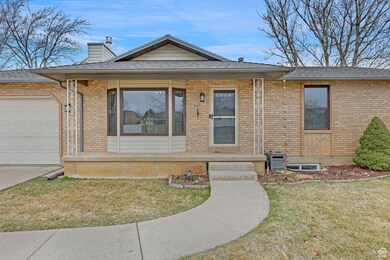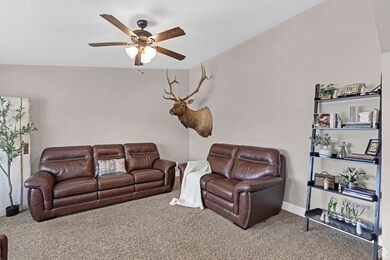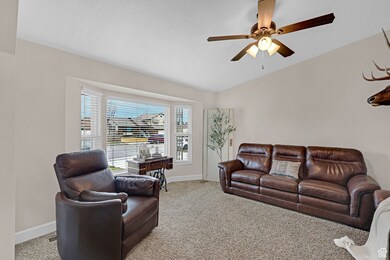
685 N 2700 W Clearfield, UT 84015
Estimated payment $3,134/month
Highlights
- Spa
- Updated Kitchen
- Vaulted Ceiling
- RV or Boat Parking
- Private Lot
- Rambler Architecture
About This Home
*SELLER WILLING TO CONTRIBUTE TO BUYERS' CLOSING COSTS** Welcome to West Point, a community with multiple clean parks, splash pad, a great 4th of July Celebration/Parade and a weekly farmers market that runs all summer long. Come see this move in ready house with modern updates and fresh paint upstairs! Located in a quiet neighborhood, this home is just a short walk from both the elementary and junior high schools-perfect for those looking for convenience and community. Step inside to find a bright and inviting living space with tasteful updates throughout. The kitchen features granite countertops, recessed lighting, and ample cabinet space, making meal prep a breeze. The main bathroom has been fully remodeled with a new oversized tub, stylish tile, and a granite vanity, offering a fresh and modern feel. Need more space? The basement offers the potential to finish a 5th bedroom, providing flexibility for a growing family, home office, or guest room. Enjoy peace of mind with new energy-efficient windows (2024), complete with a lifetime transferable warranty. The fully fenced backyard is a private retreat, perfect for pets, kids, and entertaining. Relax under the pergola or soak in the included hot tub-your own backyard oasis! Plus, the 50' RV parking and 12'x12' shed provide plenty of space for all your toys. Don't miss this opportunity to own a well-maintained, updated home in a fantastic location! Schedule your showing today! Square footage taken from county record - buyer and buyer's agent to verify all.
Home Details
Home Type
- Single Family
Est. Annual Taxes
- $2,415
Year Built
- Built in 1991
Lot Details
- 9,148 Sq Ft Lot
- Property is Fully Fenced
- Landscaped
- Private Lot
- Secluded Lot
- Property is zoned Single-Family, R-3
Parking
- 2 Car Attached Garage
- RV or Boat Parking
Home Design
- Rambler Architecture
- Brick Exterior Construction
- Asphalt
Interior Spaces
- 2,435 Sq Ft Home
- 2-Story Property
- Vaulted Ceiling
- Ceiling Fan
- Skylights
- Self Contained Fireplace Unit Or Insert
- Gas Log Fireplace
- Double Pane Windows
- Blinds
- Entrance Foyer
- Basement Fills Entire Space Under The House
- Electric Dryer Hookup
Kitchen
- Updated Kitchen
- Gas Range
- Free-Standing Range
- Range Hood
- Granite Countertops
- Disposal
Flooring
- Carpet
- Tile
Bedrooms and Bathrooms
- 4 Bedrooms | 3 Main Level Bedrooms
- Primary Bedroom on Main
Home Security
- Storm Doors
- Fire and Smoke Detector
Eco-Friendly Details
- Reclaimed Water Irrigation System
Outdoor Features
- Spa
- Open Patio
- Storage Shed
- Outbuilding
- Porch
Schools
- Lakeside Elementary School
- West Point Middle School
- Syracuse High School
Utilities
- Forced Air Heating and Cooling System
- Natural Gas Connected
Community Details
- No Home Owners Association
Listing and Financial Details
- Exclusions: Dryer, Refrigerator, Washer, Trampoline
- Assessor Parcel Number 14-154-0053
Map
Home Values in the Area
Average Home Value in this Area
Tax History
| Year | Tax Paid | Tax Assessment Tax Assessment Total Assessment is a certain percentage of the fair market value that is determined by local assessors to be the total taxable value of land and additions on the property. | Land | Improvement |
|---|---|---|---|---|
| 2024 | $2,489 | $234,301 | $91,735 | $142,566 |
| 2023 | $2,316 | $401,000 | $111,129 | $289,871 |
| 2022 | $2,490 | $235,950 | $56,928 | $179,022 |
| 2021 | $2,243 | $318,000 | $92,388 | $225,612 |
| 2020 | $1,965 | $275,000 | $76,978 | $198,022 |
| 2019 | $1,884 | $260,000 | $74,872 | $185,128 |
| 2018 | $1,735 | $236,000 | $76,283 | $159,717 |
| 2016 | $1,460 | $104,500 | $29,454 | $75,046 |
| 2015 | $1,433 | $97,130 | $29,454 | $67,676 |
| 2014 | $1,391 | $95,671 | $29,454 | $66,217 |
| 2013 | -- | $79,888 | $30,690 | $49,198 |
Property History
| Date | Event | Price | Change | Sq Ft Price |
|---|---|---|---|---|
| 04/23/2025 04/23/25 | Price Changed | $529,000 | -0.2% | $217 / Sq Ft |
| 04/03/2025 04/03/25 | Price Changed | $530,000 | -0.9% | $218 / Sq Ft |
| 03/14/2025 03/14/25 | For Sale | $535,000 | -- | $220 / Sq Ft |
Mortgage History
| Date | Status | Loan Amount | Loan Type |
|---|---|---|---|
| Closed | $40,000 | Credit Line Revolving | |
| Closed | $110,000 | New Conventional | |
| Closed | $130,000 | New Conventional | |
| Closed | $90,000 | New Conventional | |
| Closed | $37,000 | New Conventional | |
| Closed | $30,000 | Unknown | |
| Closed | $15,000 | Credit Line Revolving |
Similar Homes in Clearfield, UT
Source: UtahRealEstate.com
MLS Number: 2070413
APN: 14-154-0053
