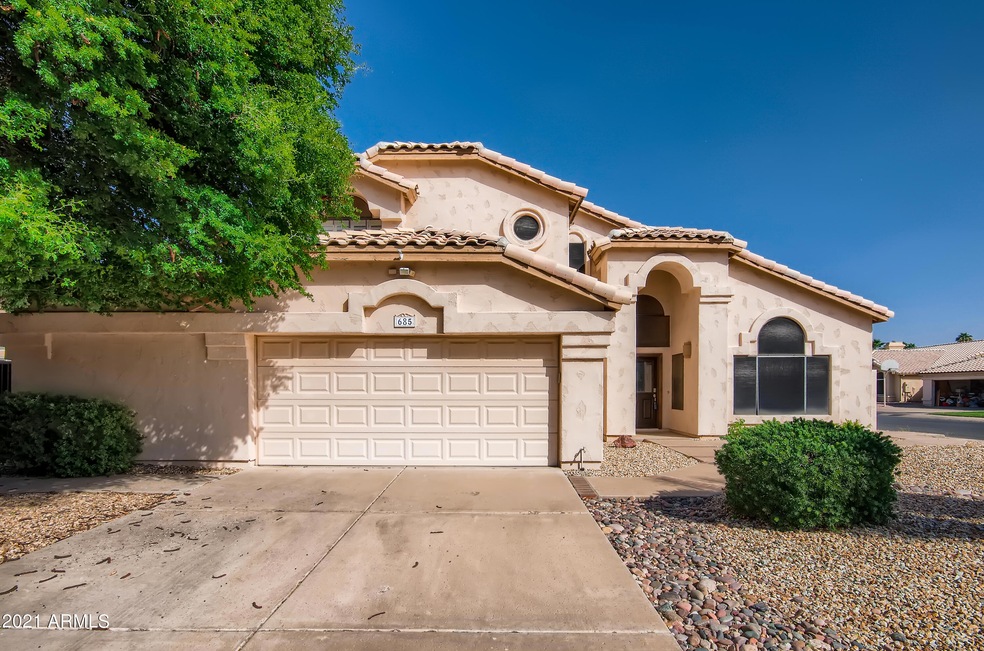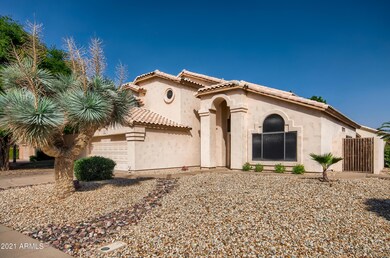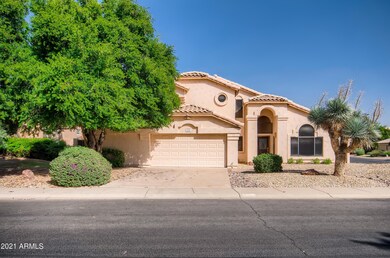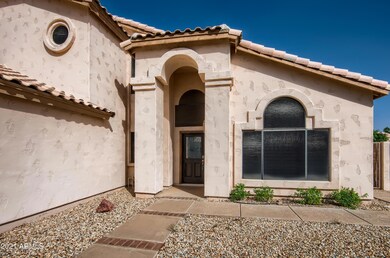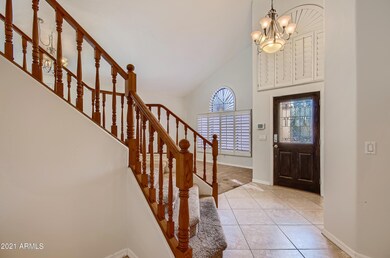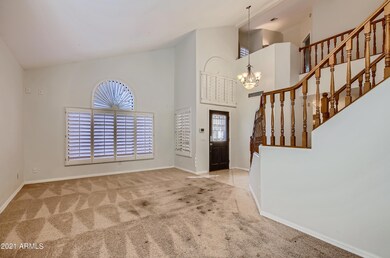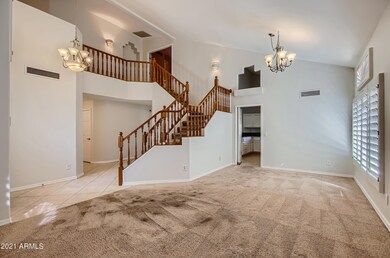
685 N Sycamore Ct Chandler, AZ 85224
Central Ridge NeighborhoodHighlights
- Private Pool
- 0.19 Acre Lot
- Corner Lot
- Andersen Junior High School Rated A-
- Vaulted Ceiling
- Granite Countertops
About This Home
As of November 2021Photos coming soon. Beautiful 4 bedroom home in Anderson Springs. Easy care desert scape front yard, light and bright interior, plus plenty of space to go around. The kitchen features granite countertops, pantry and a great room plus a full bedroom and bathroom on the main level. Upstairs has three oversized bedrooms and the primary bedroom, is retreat that features vaulted ceilings, a separate soaking tub and shower for you to unwind in and an oversized closet. The backyard is your oasis with a pool and large outdoor area for all your gatherings.
Last Agent to Sell the Property
My Home Group Real Estate License #SA536687000 Listed on: 10/11/2021

Home Details
Home Type
- Single Family
Est. Annual Taxes
- $2,147
Year Built
- Built in 1991
Lot Details
- 8,185 Sq Ft Lot
- Cul-De-Sac
- Block Wall Fence
- Corner Lot
HOA Fees
- $33 Monthly HOA Fees
Parking
- 3 Car Direct Access Garage
- Garage Door Opener
Home Design
- Wood Frame Construction
- Tile Roof
- Stucco
Interior Spaces
- 2,397 Sq Ft Home
- 2-Story Property
- Vaulted Ceiling
- Washer and Dryer Hookup
Kitchen
- Built-In Microwave
- Granite Countertops
Flooring
- Carpet
- Tile
Bedrooms and Bathrooms
- 4 Bedrooms
- Primary Bathroom is a Full Bathroom
- 3 Bathrooms
- Dual Vanity Sinks in Primary Bathroom
- Bathtub With Separate Shower Stall
Outdoor Features
- Private Pool
- Covered Patio or Porch
Schools
- Hartford Sylvia Encinas Elementary School
- John M Andersen Jr High Middle School
- Chandler High School
Utilities
- Central Air
- Heating Available
- High Speed Internet
- Cable TV Available
Community Details
- Association fees include ground maintenance
- Anderson Springs Association, Phone Number (480) 551-4300
- Hamilton Homes 1 At Andersen Springs 1 122 Tr A K Subdivision
Listing and Financial Details
- Tax Lot 117
- Assessor Parcel Number 302-74-424
Ownership History
Purchase Details
Home Financials for this Owner
Home Financials are based on the most recent Mortgage that was taken out on this home.Purchase Details
Home Financials for this Owner
Home Financials are based on the most recent Mortgage that was taken out on this home.Purchase Details
Home Financials for this Owner
Home Financials are based on the most recent Mortgage that was taken out on this home.Purchase Details
Home Financials for this Owner
Home Financials are based on the most recent Mortgage that was taken out on this home.Purchase Details
Purchase Details
Home Financials for this Owner
Home Financials are based on the most recent Mortgage that was taken out on this home.Purchase Details
Home Financials for this Owner
Home Financials are based on the most recent Mortgage that was taken out on this home.Similar Homes in Chandler, AZ
Home Values in the Area
Average Home Value in this Area
Purchase History
| Date | Type | Sale Price | Title Company |
|---|---|---|---|
| Special Warranty Deed | $598,000 | Zillow Closing Services Llc | |
| Warranty Deed | $625,373 | Zillow Closing Services | |
| Warranty Deed | $407,500 | United Title Agency | |
| Warranty Deed | $300,000 | Stewart Title & Trust Of Pho | |
| Cash Sale Deed | $300,000 | Stewart Title & Trust Of Pho | |
| Warranty Deed | $253,000 | First American Title Ins Co | |
| Warranty Deed | $199,000 | Ati Title Company |
Mortgage History
| Date | Status | Loan Amount | Loan Type |
|---|---|---|---|
| Open | $99,200 | New Conventional | |
| Open | $478,400 | New Conventional | |
| Previous Owner | $299,795 | FHA | |
| Previous Owner | $295,365 | FHA | |
| Previous Owner | $325,578 | Unknown | |
| Previous Owner | $220,000 | Unknown | |
| Previous Owner | $0 | Credit Line Revolving | |
| Previous Owner | $200,000 | New Conventional | |
| Previous Owner | $192,000 | Unknown | |
| Previous Owner | $184,000 | New Conventional |
Property History
| Date | Event | Price | Change | Sq Ft Price |
|---|---|---|---|---|
| 11/08/2021 11/08/21 | Sold | $598,000 | -1.5% | $249 / Sq Ft |
| 10/21/2021 10/21/21 | Pending | -- | -- | -- |
| 10/11/2021 10/11/21 | For Sale | $606,900 | +48.9% | $253 / Sq Ft |
| 02/27/2020 02/27/20 | Sold | $407,500 | -0.6% | $170 / Sq Ft |
| 01/14/2020 01/14/20 | Pending | -- | -- | -- |
| 01/08/2020 01/08/20 | For Sale | $410,000 | 0.0% | $171 / Sq Ft |
| 12/08/2019 12/08/19 | Pending | -- | -- | -- |
| 11/21/2019 11/21/19 | For Sale | $410,000 | -- | $171 / Sq Ft |
Tax History Compared to Growth
Tax History
| Year | Tax Paid | Tax Assessment Tax Assessment Total Assessment is a certain percentage of the fair market value that is determined by local assessors to be the total taxable value of land and additions on the property. | Land | Improvement |
|---|---|---|---|---|
| 2025 | $2,539 | $27,596 | -- | -- |
| 2024 | $2,547 | $26,282 | -- | -- |
| 2023 | $2,547 | $47,120 | $9,420 | $37,700 |
| 2022 | $2,466 | $35,580 | $7,110 | $28,470 |
| 2021 | $2,147 | $32,570 | $6,510 | $26,060 |
| 2020 | $2,138 | $30,500 | $6,100 | $24,400 |
| 2019 | $2,433 | $30,000 | $6,000 | $24,000 |
| 2018 | $2,363 | $29,110 | $5,820 | $23,290 |
| 2017 | $2,220 | $28,110 | $5,620 | $22,490 |
| 2016 | $1,788 | $26,820 | $5,360 | $21,460 |
| 2015 | $1,732 | $24,430 | $4,880 | $19,550 |
Agents Affiliated with this Home
-
Yvonne Bondanza-Whittaker

Seller's Agent in 2021
Yvonne Bondanza-Whittaker
My Home Group Real Estate
(623) 418-8005
10 in this area
1,202 Total Sales
-
Sonia Silva

Seller Co-Listing Agent in 2021
Sonia Silva
My Home Group Real Estate
(602) 475-3682
1 in this area
150 Total Sales
-
Paige Hargis

Buyer's Agent in 2021
Paige Hargis
Real Broker
(603) 454-4141
1 in this area
59 Total Sales
-
Ty Green

Seller's Agent in 2020
Ty Green
Coldwell Banker Realty
(480) 899-1808
1 in this area
116 Total Sales
-
T
Seller Co-Listing Agent in 2020
Trina Green
Coldwell Banker Realty
-
Kacie Tietgen

Buyer's Agent in 2020
Kacie Tietgen
Keller Williams Realty East Valley
(480) 258-8084
85 Total Sales
Map
Source: Arizona Regional Multiple Listing Service (ARMLS)
MLS Number: 6305954
APN: 302-74-424
- 1530 W Ivanhoe Ct
- 1263 W Del Rio St
- 1334 W Linda Ln
- 1592 W Shannon Ct
- 1233 W Dublin St
- 333 N Pennington Dr Unit 22
- 1825 W Ray Rd Unit 2070
- 1825 W Ray Rd Unit 2107
- 1825 W Ray Rd Unit 1148
- 1825 W Ray Rd Unit 1132
- 1825 W Ray Rd Unit 1054
- 1825 W Ray Rd Unit 1083
- 1825 W Ray Rd Unit 1008
- 1825 W Ray Rd Unit 2082
- 1825 W Ray Rd Unit 1063
- 1825 W Ray Rd Unit 1068
- 1825 W Ray Rd Unit 1001
- 1158 W Dublin St
- 401 N Cholla St
- 700 N Dobson Rd Unit 16
