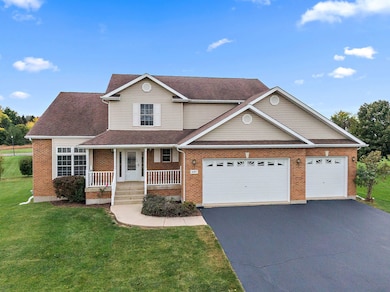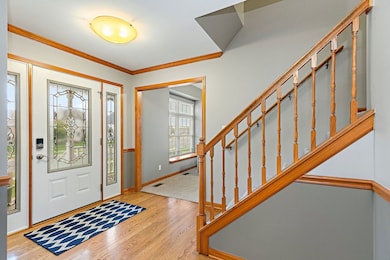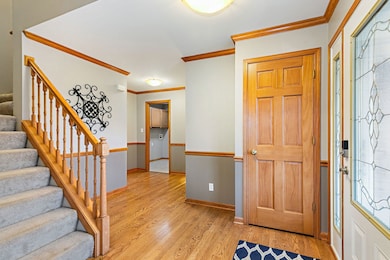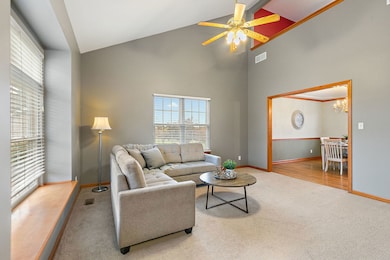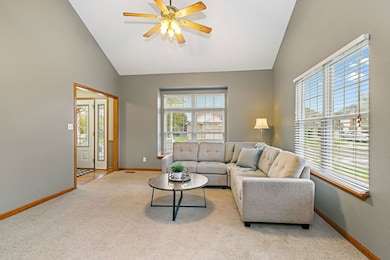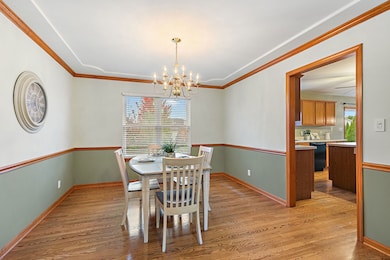685 Persimmon St Dekalb, IL 60115
Estimated payment $2,504/month
Highlights
- Community Lake
- Contemporary Architecture
- Vaulted Ceiling
- Deck
- Property is near a park
- Wood Flooring
About This Home
Spacious Living in The Knolls Subdivision. Welcome to this beautiful 3-bedroom, 2.1-bath home offering an impressive 2,670 square feet of living space in the desirable Knolls neighborhood. Perfect time to be in before Christmas! From the moment you step onto the charming front porch and into the expansive foyer, you'll feel right at home. The main level features hardwood floors and abundant natural light. The formal living room boasts soaring ceilings and a unique loft overlook, creating an airy, open feel. Adjacent is the elegant dining room with serene views of the backyard - perfect for hosting gatherings. The fully equipped kitchen is a chef's delight, complete with an island, built-in desk ideal for a coffee bar, and a cozy eating area with direct access to the oversized deck. The inviting family room, anchored by a gas fireplace, is the perfect spot to unwind for movie nights or quiet evenings. A convenient first-floor laundry room sits near the spacious THREE-CAR HEATED garage and a well-placed half bath. Upstairs, a generous loft overlooks both the living room and backyard-ideal for a home office, playroom, or easily convertible into a fourth bedroom. Bedrooms two and three are well-sized with lovely views, and the hall bath offers ample space for family or guests. The oversized primary suite is a true retreat, featuring vaulted ceilings, tranquil backyard views, a large walk-in closet, and a luxurious ensuite with double vanity, jetted tub, and walk-in shower. The unfinished English basement offers 9-foot ceilings, roughed-in plumbing, and endless potential for additional living space, a home gym, or entertainment area. Out back, the expansive yard is perfect for children and pets alike. While the deck and brick paver patio could use a refresh, they offer a canvas for your outdoor dreams. A 14-month home warranty is included for added peace of mind. Conveniently located near tollway access, grocery stores, parks, bike paths, and NIU, this home is ideal for growing families, multi-generational living, or anyone seeking room to roam. With space, comfort, and potential, this is the one you've been waiting for.
Listing Agent
Coldwell Banker Real Estate Group License #475128048 Listed on: 11/12/2025

Home Details
Home Type
- Single Family
Est. Annual Taxes
- $8,344
Year Built
- Built in 2004
Lot Details
- 0.32 Acre Lot
- Lot Dimensions are 74.39x112.28x12x23x145.2
- Fenced
- Paved or Partially Paved Lot
- Irregular Lot
Parking
- 3 Car Garage
- Driveway
- Parking Included in Price
Home Design
- Contemporary Architecture
- Brick Exterior Construction
- Asphalt Roof
- Concrete Perimeter Foundation
Interior Spaces
- 2,670 Sq Ft Home
- 2-Story Property
- Vaulted Ceiling
- Ceiling Fan
- Gas Log Fireplace
- Entrance Foyer
- Family Room with Fireplace
- Living Room
- Formal Dining Room
- Loft
- Full Attic
- Carbon Monoxide Detectors
Kitchen
- Breakfast Bar
- Range
- Microwave
- Dishwasher
- Disposal
Flooring
- Wood
- Carpet
Bedrooms and Bathrooms
- 3 Bedrooms
- 3 Potential Bedrooms
- Walk-In Closet
- Dual Sinks
- Whirlpool Bathtub
- Separate Shower
Laundry
- Laundry Room
- Sink Near Laundry
- Gas Dryer Hookup
Basement
- Basement Fills Entire Space Under The House
- Sump Pump
Outdoor Features
- Deck
- Patio
Location
- Property is near a park
Schools
- De Kalb High School
Utilities
- Central Air
- Heating System Uses Natural Gas
- 200+ Amp Service
- Gas Water Heater
Community Details
- The Knolls Subdivision
- Community Lake
Listing and Financial Details
- Homeowner Tax Exemptions
Map
Home Values in the Area
Average Home Value in this Area
Tax History
| Year | Tax Paid | Tax Assessment Tax Assessment Total Assessment is a certain percentage of the fair market value that is determined by local assessors to be the total taxable value of land and additions on the property. | Land | Improvement |
|---|---|---|---|---|
| 2024 | $8,523 | $110,493 | $13,664 | $96,829 |
| 2023 | $8,523 | $96,341 | $11,914 | $84,427 |
| 2022 | $8,302 | $87,958 | $13,596 | $74,362 |
| 2021 | $8,483 | $82,497 | $12,752 | $69,745 |
| 2020 | $8,664 | $81,182 | $12,549 | $68,633 |
| 2019 | $8,468 | $77,992 | $12,056 | $65,936 |
| 2018 | $8,244 | $75,347 | $11,647 | $63,700 |
| 2017 | $8,294 | $72,428 | $11,196 | $61,232 |
| 2016 | $8,183 | $70,599 | $10,913 | $59,686 |
| 2015 | -- | $66,893 | $10,340 | $56,553 |
| 2014 | -- | $68,175 | $14,962 | $53,213 |
| 2013 | -- | $71,612 | $15,716 | $55,896 |
Property History
| Date | Event | Price | List to Sale | Price per Sq Ft | Prior Sale |
|---|---|---|---|---|---|
| 12/03/2025 12/03/25 | Pending | -- | -- | -- | |
| 11/12/2025 11/12/25 | For Sale | $344,900 | +74.2% | $129 / Sq Ft | |
| 08/02/2013 08/02/13 | Sold | $198,000 | -5.7% | $79 / Sq Ft | View Prior Sale |
| 06/19/2013 06/19/13 | Pending | -- | -- | -- | |
| 05/20/2013 05/20/13 | Price Changed | $210,000 | -4.1% | $84 / Sq Ft | |
| 05/14/2013 05/14/13 | Price Changed | $219,000 | -4.8% | $88 / Sq Ft | |
| 04/19/2013 04/19/13 | Price Changed | $230,000 | -4.1% | $92 / Sq Ft | |
| 03/15/2013 03/15/13 | For Sale | $239,900 | -- | $96 / Sq Ft |
Purchase History
| Date | Type | Sale Price | Title Company |
|---|---|---|---|
| Warranty Deed | $198,000 | -- | |
| Warranty Deed | $270,500 | -- |
Mortgage History
| Date | Status | Loan Amount | Loan Type |
|---|---|---|---|
| Open | $158,400 | New Conventional | |
| Previous Owner | $255,000 | New Conventional |
Source: Midwest Real Estate Data (MRED)
MLS Number: 12516641
APN: 08-21-474-005
- 1143 Quail Run
- 1151 Mary Ct
- 910 Dawn Ct
- 1548 Moluf St
- 1177 Golf Ct
- 1212 Bellevue Dr
- 1725 Sunglow Ln
- 1723 Goldenrod Turn
- 1734 Sunglow Ln
- 1663 Furrow St
- 1692 Furrow St
- 1232 Bellevue Dr Unit 1
- 451 Thresher St
- 476 Thresher St
- 752 Kensington Blvd
- 399 Bantam St
- 754 Haish Blvd
- 847 S 1st St
- 528 College Ave
- 136 John St

