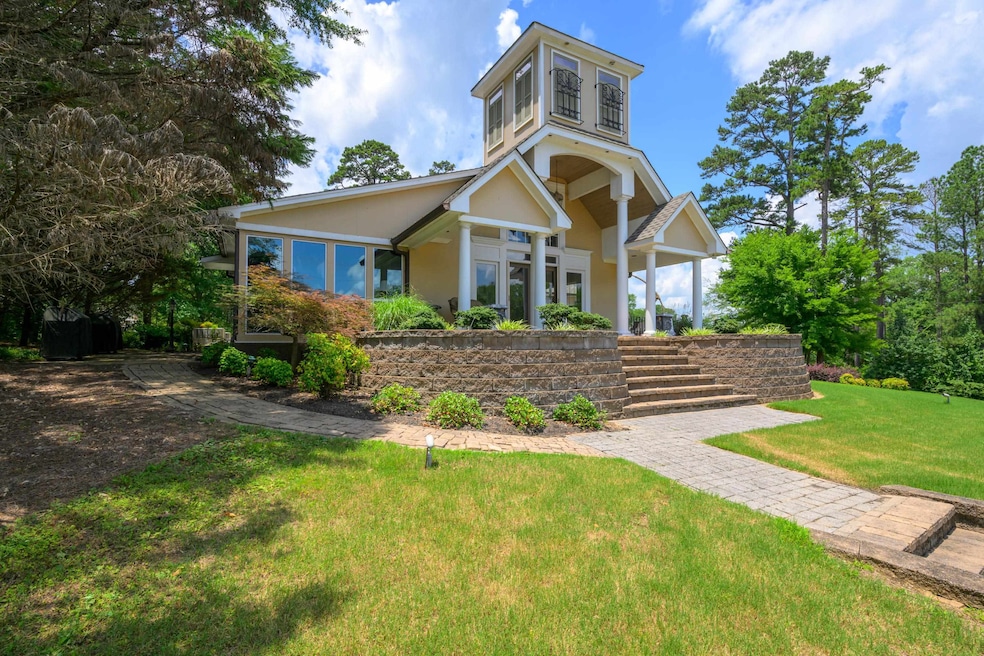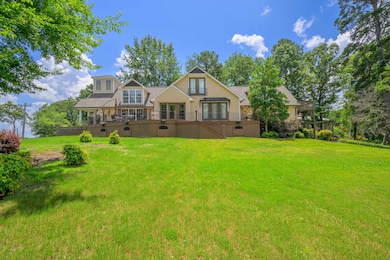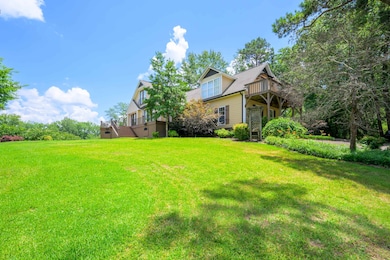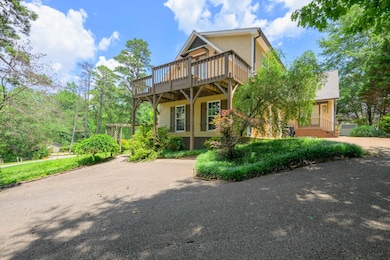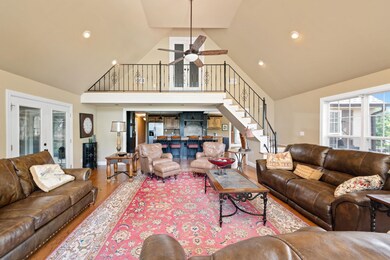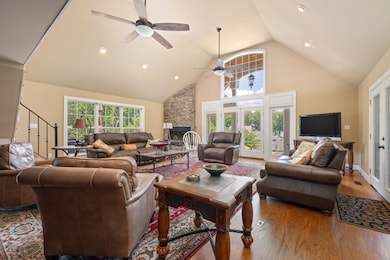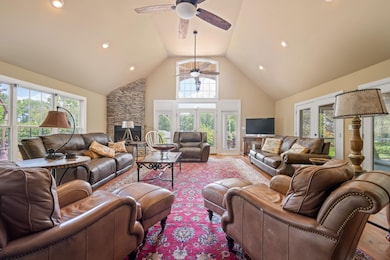685 River Cliff Ln Counce, TN 38326
Estimated payment $5,467/month
Highlights
- Water Views
- Deck
- Traditional Architecture
- Media Room
- Vaulted Ceiling
- Wood Flooring
About This Home
Welcome to 685 River Cliff Lane in the desirable Rivercliff subdivision of Counce, TN. This elegant 5-bedroom, 4-bathroom home is perched high on a hill on a beautifully landscaped 0.75-acre lot, offering sweeping river views and a deeded boat slip in the private marina, which the owners have 24/7 access to, located just across the street—perfect for enjoying life on Pickwick Lake. Step inside to a spacious 23x24 great room featuring vaulted ceilings, smooth ceilings throughout, and abundant natural light—ideal for relaxing or entertaining. The kitchen boasts granite countertops and ample space for cooking and gathering. The home offers a practical and comfortable layout with three bedrooms and three bathrooms on the main level, and two additional bedrooms upstairs. The primary bedroom features private access to a large deck with stunning water views—perfect for morning coffee or evening sunsets.
Home Details
Home Type
- Single Family
Year Built
- Built in 1996
Lot Details
- Landscaped
- Corner Lot
- Few Trees
Home Design
- Traditional Architecture
- Composition Shingle Roof
- Stucco Exterior
Interior Spaces
- 3,800-3,999 Sq Ft Home
- 3,925 Sq Ft Home
- 2-Story Property
- Vaulted Ceiling
- Double Pane Windows
- Two Story Entrance Foyer
- Great Room
- Breakfast Room
- Media Room
- Den with Fireplace
- Bonus Room
- Sun or Florida Room
- Wood Flooring
- Water Views
- Burglar Security System
Kitchen
- Self-Cleaning Oven
- Cooktop
- Dishwasher
Bedrooms and Bathrooms
- 5 Bedrooms | 3 Main Level Bedrooms
- Primary Bedroom on Main
- Split Bedroom Floorplan
- Walk-In Closet
- 4 Full Bathrooms
Laundry
- Laundry closet
- Dryer
- Washer
Parking
- 2 Car Garage
- Rear-Facing Garage
- Driveway
Outdoor Features
- Deck
Utilities
- Central Air
- Heating System Uses Propane
- Electric Water Heater
Community Details
- River Cliff Subdivision
- Building Fire Alarm
Listing and Financial Details
- Assessor Parcel Number 173E A 028.00
Map
Tax History
| Year | Tax Paid | Tax Assessment Tax Assessment Total Assessment is a certain percentage of the fair market value that is determined by local assessors to be the total taxable value of land and additions on the property. | Land | Improvement |
|---|---|---|---|---|
| 2025 | $3,839 | $219,375 | $75,000 | $144,375 |
| 2024 | $3,839 | $219,375 | $75,000 | $144,375 |
| 2023 | $3,839 | $219,375 | $75,000 | $144,375 |
| 2022 | $3,230 | $156,775 | $62,500 | $94,275 |
| 2021 | $3,230 | $156,775 | $62,500 | $94,275 |
| 2020 | $3,230 | $156,775 | $62,500 | $94,275 |
| 2019 | $3,230 | $156,775 | $62,500 | $94,275 |
| 2018 | $3,122 | $156,775 | $62,500 | $94,275 |
| 2017 | $3,501 | $168,325 | $62,500 | $105,825 |
| 2016 | $3,501 | $168,325 | $62,500 | $105,825 |
| 2015 | $3,064 | $168,325 | $62,500 | $105,825 |
| 2014 | $3,064 | $168,325 | $62,500 | $105,825 |
Property History
| Date | Event | Price | List to Sale | Price per Sq Ft | Prior Sale |
|---|---|---|---|---|---|
| 07/02/2025 07/02/25 | For Sale | $999,000 | +48.0% | $263 / Sq Ft | |
| 02/08/2012 02/08/12 | Sold | $675,000 | -24.6% | $169 / Sq Ft | View Prior Sale |
| 01/11/2012 01/11/12 | Pending | -- | -- | -- | |
| 10/03/2009 10/03/09 | For Sale | $895,000 | -- | $224 / Sq Ft |
Purchase History
| Date | Type | Sale Price | Title Company |
|---|---|---|---|
| Warranty Deed | $675,000 | -- | |
| Deed | $425,000 | -- | |
| Deed | -- | -- | |
| Deed | $15,000 | -- | |
| Deed | -- | -- | |
| Deed | $38,000 | -- | |
| Deed | -- | -- | |
| Deed | -- | -- |
Mortgage History
| Date | Status | Loan Amount | Loan Type |
|---|---|---|---|
| Open | $138,000 | Commercial | |
| Open | $417,000 | Commercial |
Source: Memphis Area Association of REALTORS®
MLS Number: 10200446
APN: 173E-A-028.00
- 25 Caney Hollow Rd
- 0 Cr 380 Rd Unit P 402
- 28 Marina Cove Ln Unit 28
- 140 Spumante Ln
- 325 Cr 380 L601 Rd
- 25 Cr 380 Rd Unit P 204
- 15 Marina Point Cir
- 460 Port Ln
- 150 Turley Ln
- 140 Mallard Rd
- 540 Muscatel Ln
- 30 Chardonnay Way
- 455 Lakeshore Ln
- 215 Glading Place Ln
- 100 Sunnyview Dr
- 38 Cr 329 Rd
- 1200 Holiday Hills Ln
- LOT 16 Moss Trail
- 54 Whispering Ln
- 70 Lakeshore Ln
Ask me questions while you tour the home.
