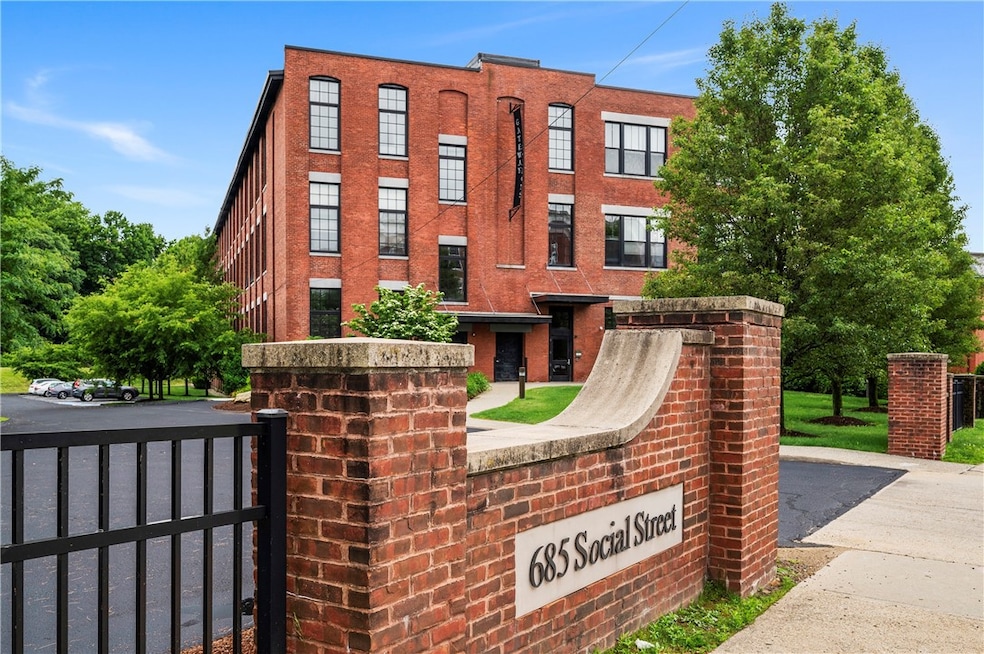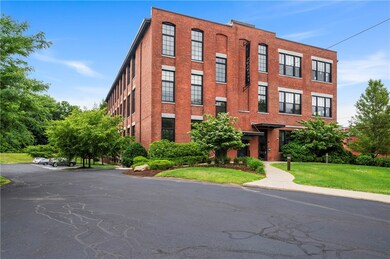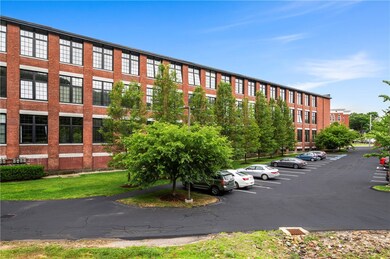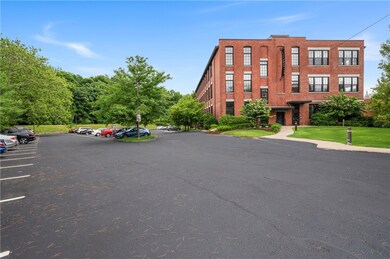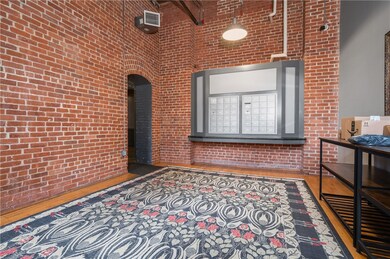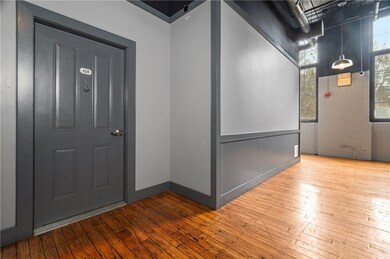685 Social St Unit 115 Woonsocket, RI 02895
East Woonsocket NeighborhoodEstimated payment $2,018/month
Highlights
- Wood Flooring
- Public Transportation
- Property near a hospital
- Bathtub with Shower
- Shops
- Forced Air Heating and Cooling System
About This Home
Welcome to Gateway Commons. An established professionally managed community of just 45 apartments. This condo is located on the first floor to the rear of the complex and conveniently located close to the large parking area. The interior is highlighted by a beautiful brick wall, large bright windows, and hardwood floors. The peninsula island overlooks the entire unit. A unique feature is the spiral staircase leading to the lofted bedroom . The condo also has a large storage area in the lower level. Newer appliances. Ready to move in.
Listing Agent
CrossRoads Real Estate Group Brokerage Phone: 401-474-3556 License #RES.0040710 Listed on: 11/23/2025
Property Details
Home Type
- Condominium
Est. Annual Taxes
- $2,152
Year Built
- Built in 1910
HOA Fees
- $255 Monthly HOA Fees
Home Design
- Entry on the 1st floor
- Brick Exterior Construction
- Brick Foundation
- Stone Foundation
Interior Spaces
- 855 Sq Ft Home
- 3-Story Property
- Unfinished Basement
- Interior and Exterior Basement Entry
Kitchen
- Oven
- Range with Range Hood
- Microwave
- Dishwasher
- Disposal
Flooring
- Wood
- Vinyl
Bedrooms and Bathrooms
- 1 Bedroom
- 1 Full Bathroom
- Bathtub with Shower
Laundry
- Laundry in unit
- Dryer
- Washer
Parking
- 2 Parking Spaces
- No Garage
- Unassigned Parking
Location
- Property near a hospital
Utilities
- Forced Air Heating and Cooling System
- Heating System Uses Gas
- 100 Amp Service
- Electric Water Heater
- Cable TV Available
Listing and Financial Details
- Tax Lot 222
- Assessor Parcel Number 685SOCIALST115WOON
Community Details
Overview
- Association fees include ground maintenance, parking, pest control, sewer, snow removal, trash, water
- 45 Units
- Social Subdivision
Amenities
- Shops
- Restaurant
- Public Transportation
- Community Storage Space
Pet Policy
- Pets Allowed
Map
Home Values in the Area
Average Home Value in this Area
Tax History
| Year | Tax Paid | Tax Assessment Tax Assessment Total Assessment is a certain percentage of the fair market value that is determined by local assessors to be the total taxable value of land and additions on the property. | Land | Improvement |
|---|---|---|---|---|
| 2025 | $2,152 | $191,600 | $0 | $191,600 |
| 2024 | $2,113 | $145,300 | $0 | $145,300 |
| 2023 | $2,031 | $145,300 | $0 | $145,300 |
| 2022 | $2,031 | $145,300 | $0 | $145,300 |
| 2021 | $2,102 | $88,500 | $0 | $88,500 |
| 2020 | $2,124 | $88,500 | $0 | $88,500 |
| 2018 | $2,131 | $88,500 | $0 | $88,500 |
| 2017 | $2,411 | $80,100 | $0 | $80,100 |
| 2016 | $2,550 | $80,100 | $0 | $80,100 |
| 2015 | $2,930 | $80,100 | $0 | $80,100 |
| 2014 | $2,616 | $72,800 | $0 | $72,800 |
Property History
| Date | Event | Price | List to Sale | Price per Sq Ft | Prior Sale |
|---|---|---|---|---|---|
| 11/23/2025 11/23/25 | For Sale | $299,900 | +106.8% | $351 / Sq Ft | |
| 05/04/2020 05/04/20 | Sold | $145,000 | -3.3% | $198 / Sq Ft | View Prior Sale |
| 04/04/2020 04/04/20 | Pending | -- | -- | -- | |
| 12/05/2019 12/05/19 | For Sale | $149,900 | +42.8% | $204 / Sq Ft | |
| 11/23/2016 11/23/16 | Sold | $105,000 | -3.7% | $120 / Sq Ft | View Prior Sale |
| 10/24/2016 10/24/16 | Pending | -- | -- | -- | |
| 08/28/2016 08/28/16 | For Sale | $109,000 | +28.4% | $124 / Sq Ft | |
| 04/17/2014 04/17/14 | Sold | $84,900 | -5.6% | $116 / Sq Ft | View Prior Sale |
| 03/18/2014 03/18/14 | Pending | -- | -- | -- | |
| 09/24/2013 09/24/13 | For Sale | $89,900 | -- | $122 / Sq Ft |
Purchase History
| Date | Type | Sale Price | Title Company |
|---|---|---|---|
| Warranty Deed | $145,000 | None Available | |
| Warranty Deed | $105,000 | -- | |
| Deed | $139,906 | -- |
Mortgage History
| Date | Status | Loan Amount | Loan Type |
|---|---|---|---|
| Open | $138,710 | Purchase Money Mortgage | |
| Previous Owner | $78,000 | No Value Available | |
| Previous Owner | $80,000 | Purchase Money Mortgage |
Source: State-Wide MLS
MLS Number: 1400553
APN: WOON-000021E-000222-000115
- 685 Social St Unit 308
- 685 Social St Unit 211
- 685 Social St Unit 215
- 752 Social St
- 84 Chester St
- 60 Rathbun St
- 40 Burnside Ave
- 96 E Mill St
- 263 Elm St
- 208 Dulude Ave
- 321 Dulude Ave
- 311 Elm St
- 203 Dulude Ave
- 56 Mailloux St
- 0 E School St
- 13 Ethel St
- 23 Rutland St
- 127 St Leon Ave
- 715 Elm St
- 64 Harrison Ave
- 217 Rathbun St Unit 2
- 120 Mill St Unit 302
- 518 Privilege St Unit 3
- 104 Mill St Unit 103
- 106 Mill St Unit 202
- 104 Mill St
- 508 Elm St Unit FL3-ID1347760P
- 508 Elm St Unit ID1347754P
- 511 Elm St Unit 2F
- 118 Hebert Ave Unit 3-R
- 370 Park Place Unit 3
- 41 Hebert Ave Unit 1
- 129 Snow St Unit 2
- 511 Pond St Unit 1
- 89 Hamlet Ave Unit 89 hamlet Ave
- 77 Manville Rd Unit 3R
- 392 Carrington Ave
- 455 Carrington Ave Unit 3
- 309 Carrington Ave Unit 2
- 36 Roberts St Unit 1L
