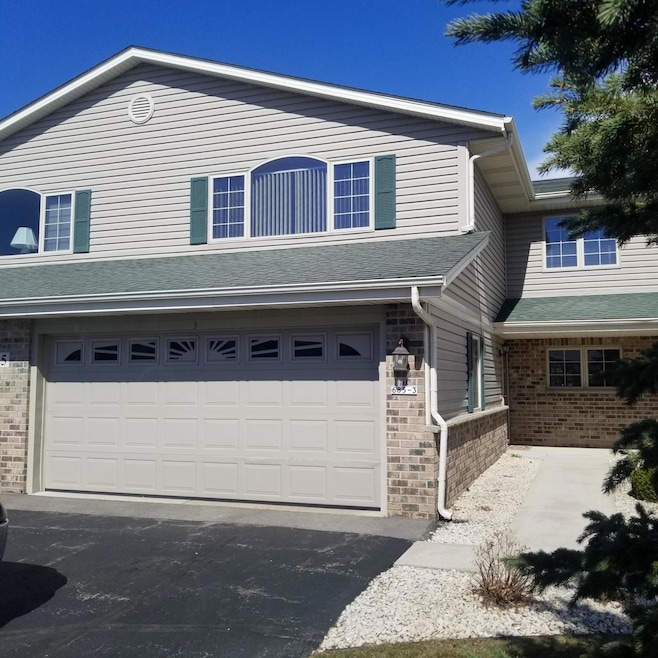
685 Stoney Creek Ct Unit 3 West Bend, WI 53095
Estimated Value: $276,000 - $353,000
Highlights
- Main Floor Primary Bedroom
- Bathtub with Shower
- Forced Air Heating and Cooling System
- 2.4 Car Attached Garage
- En-Suite Primary Bedroom
- High Speed Internet
About This Home
As of May 20192-bedroom condo with a first floor Master Bedroom. Open concept with cathedral ceilings and gas fireplace. Unit includes an outside storage unit off private patio. This is a 2-story condo with a master suit on the first and second floor. First floor laundry and walk in closets.
Last Agent to Sell the Property
RE/MAX United - Port Washington License #61593-94 Listed on: 04/09/2019

Last Buyer's Agent
Diane Paitrick
Star Properties, Inc. License #52953-90
Property Details
Home Type
- Condominium
Est. Annual Taxes
- $2,753
Year Built
- Built in 2002
Lot Details
- 667
HOA Fees
- $150 Monthly HOA Fees
Parking
- 2.4 Car Attached Garage
Home Design
- Vinyl Siding
Interior Spaces
- 1,798 Sq Ft Home
- 2-Story Property
- Dishwasher
Bedrooms and Bathrooms
- 2 Bedrooms
- Primary Bedroom on Main
- En-Suite Primary Bedroom
- Bathtub with Shower
- Primary Bathroom includes a Walk-In Shower
Laundry
- Dryer
- Washer
Schools
- Badger Middle School
Utilities
- Forced Air Heating and Cooling System
- Heating System Uses Natural Gas
- High Speed Internet
Listing and Financial Details
- Exclusions: water softner is rented and schedualed to be removed the 26th by the water softner people
- Seller Concessions Not Offered
Community Details
Overview
- 28 Units
- Stoney Creek Condos
- Stoney Creek Subdivision
Pet Policy
- Pets Allowed
Ownership History
Purchase Details
Home Financials for this Owner
Home Financials are based on the most recent Mortgage that was taken out on this home.Purchase Details
Purchase Details
Home Financials for this Owner
Home Financials are based on the most recent Mortgage that was taken out on this home.Similar Homes in West Bend, WI
Home Values in the Area
Average Home Value in this Area
Purchase History
| Date | Buyer | Sale Price | Title Company |
|---|---|---|---|
| Wamsley Jamie M | $185,000 | None Available | |
| Hinnendale Lorrie L | -- | None Available | |
| Hinnendale Lorrie L | $179,900 | None Available |
Mortgage History
| Date | Status | Borrower | Loan Amount |
|---|---|---|---|
| Open | Wamsley Jamie M | $138,750 | |
| Closed | Wamsley Jamie M | $25,000 | |
| Closed | Wamsley Jamie M | $138,750 | |
| Previous Owner | Hinnendale | $0 | |
| Previous Owner | Hinnendale Lorrie L | $90,000 |
Property History
| Date | Event | Price | Change | Sq Ft Price |
|---|---|---|---|---|
| 05/10/2019 05/10/19 | Sold | $185,000 | 0.0% | $103 / Sq Ft |
| 05/01/2019 05/01/19 | Pending | -- | -- | -- |
| 04/09/2019 04/09/19 | For Sale | $185,000 | -- | $103 / Sq Ft |
Tax History Compared to Growth
Tax History
| Year | Tax Paid | Tax Assessment Tax Assessment Total Assessment is a certain percentage of the fair market value that is determined by local assessors to be the total taxable value of land and additions on the property. | Land | Improvement |
|---|---|---|---|---|
| 2024 | $3,026 | $239,300 | $20,000 | $219,300 |
| 2023 | $2,691 | $176,200 | $17,000 | $159,200 |
| 2022 | $3,023 | $176,200 | $17,000 | $159,200 |
| 2021 | $3,093 | $176,200 | $17,000 | $159,200 |
| 2020 | $3,061 | $176,200 | $17,000 | $159,200 |
| 2019 | $2,955 | $176,200 | $17,000 | $159,200 |
| 2018 | $2,873 | $176,200 | $17,000 | $159,200 |
| 2017 | $2,601 | $143,200 | $17,000 | $126,200 |
| 2016 | $2,613 | $143,200 | $17,000 | $126,200 |
| 2015 | $2,611 | $143,200 | $17,000 | $126,200 |
| 2014 | $2,703 | $143,200 | $17,000 | $126,200 |
| 2013 | $2,923 | $143,200 | $17,000 | $126,200 |
Agents Affiliated with this Home
-
Michael Didier

Seller's Agent in 2019
Michael Didier
RE/MAX
(414) 573-0018
11 in this area
92 Total Sales
-
D
Buyer's Agent in 2019
Diane Paitrick
Star Properties, Inc.
Map
Source: Metro MLS
MLS Number: 1630567
APN: 1120-184-2063
- 660 Wood River Ct Unit 1
- 2465 Country Creek Cir Unit 2
- 2245 E Decorah Rd
- 518 Woodside Ct
- Lt0 County Highway I
- 1790 Arbor Vista Place
- 1420 Partridge Ct
- 1537 Whitewater Dr
- 504 Sand Dr
- 630 Polaris St
- 506 Hargrove St
- 1915 Canary St
- 1125 Anchor Ave
- 1117 Anchor Ave
- 1063 Anchor Ave
- 1071 Anchor Ave
- 1130 S River Rd
- 2010 Hemlock St
- 713 S Indiana Ave
- 2226 Wellington Dr
- 720 Stoney Creek Ct Unit 4
- 723 Stoney Creek Ct
- 723 Stoney Creek Ct
- 723 Stoney Creek Ct
- 685 Stoney Creek Ct Unit 3
- 685 Stoney Creek Ct
- 685 Stoney Creek Ct
- 675 Stoney Creek Ct
- 675 Stoney Creek Ct
- 675 Stoney Creek Ct
- 665 Stoney Creek Ct
- 665 Stoney Creek Ct
- 665 Stoney Creek Ct
- 686 Stoney Creek Ct
- 686 Stoney Creek Ct
- 686 Stoney Creek Ct
- 720 Stoney Creek Ct Unit 23
- 720 Stoney Creek Ct
- 720 Stoney Creek Ct
- 724 Stoney Creek Ct
