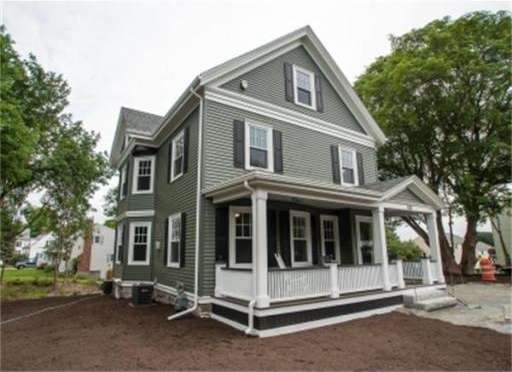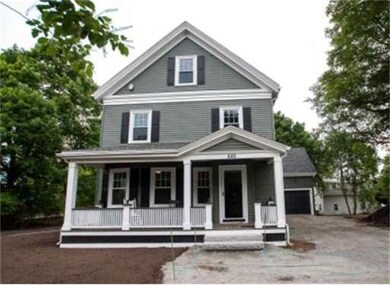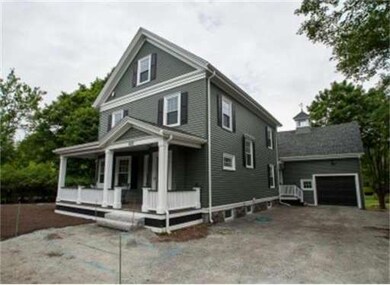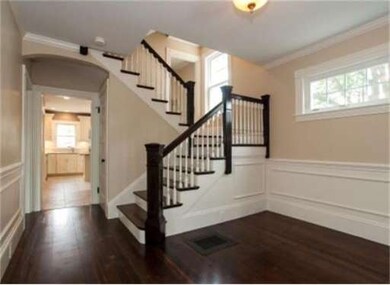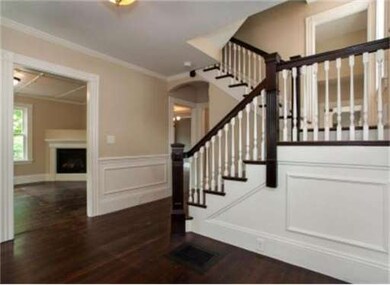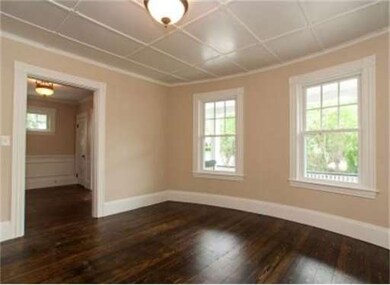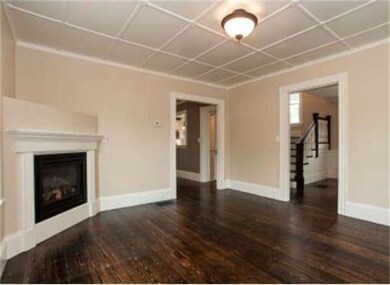
685 Trapelo Rd Waltham, MA 02452
North Waltham NeighborhoodAbout This Home
As of June 2017This beautifully landscaped, sprawling estate is located on approximately 27,000 sqft of land in one of Waltham's most desirable areas. Built by the Wellington family in 1902, this home was carefully restored and expanded upon in 2014. The living area lends itself to a well-balanced flow of open and formal spaces radiating casual elegance, offering soaring paneled ceilings and stunning period detail throughout. Newly renovated with a modern granite kitchen featuring a breakfast island and stainless appliances. There are 3 spacious bedrooms, 2 full baths and laundry on the second floor. One bedroom functions as a Master, complete with two closets and an ensuite. The third floor features a second master with a full bath, walk in closet as well as a separate sitting area. Additional expansion potential above the oversized one car garage. All major updates have been done. New siding, windows, gas heating systems, central AC, central vac, 200 amp electrical service and more!!
Last Agent to Sell the Property
Commonwealth Standard Realty Advisors Listed on: 05/29/2014
Last Buyer's Agent
Patricia Gartland
Coldwell Banker Realty - Lexington License #449514597
Home Details
Home Type
Single Family
Est. Annual Taxes
$13,754
Year Built
1902
Lot Details
0
Listing Details
- Lot Description: Corner, Paved Drive, Gentle Slope, Level
- Special Features: NewHome
- Property Sub Type: Detached
- Year Built: 1902
Interior Features
- Has Basement: Yes
- Fireplaces: 1
- Primary Bathroom: Yes
- Number of Rooms: 11
- Amenities: Public Transportation, Shopping, Park, Walk/Jog Trails, Bike Path, Conservation Area, Highway Access, House of Worship, Private School, Public School, University
- Electric: 200 Amps
- Energy: Insulated Windows, Insulated Doors, Storm Doors
- Flooring: Wood, Tile, Hardwood, Pine
- Insulation: Full, Mixed
- Interior Amenities: Central Vacuum, Cable Available
- Basement: Full, Bulkhead, Concrete Floor
- Bedroom 2: Second Floor, 13X10
- Bedroom 3: Second Floor, 13X12
- Bathroom #1: First Floor, 7X6
- Bathroom #2: Second Floor, 13X6
- Bathroom #3: Second Floor, 12X6
- Kitchen: First Floor, 15X14
- Laundry Room: Second Floor, 9X9
- Living Room: First Floor, 15X13
- Master Bedroom: Second Floor, 15X13
- Master Bedroom Description: Bathroom - Full, Closet, Flooring - Wood, Cable Hookup
- Dining Room: First Floor, 15X16
Exterior Features
- Construction: Frame
- Exterior: Vinyl
- Exterior Features: Porch, Deck - Wood, Gutters, Professional Landscaping, Sprinkler System, Decorative Lighting, Stone Wall
- Foundation: Fieldstone
Garage/Parking
- Garage Parking: Attached, Garage Door Opener, Storage, Carriage Shed
- Garage Spaces: 1
- Parking: Off-Street, Paved Driveway
- Parking Spaces: 6
Utilities
- Cooling Zones: 3
- Heat Zones: 3
- Hot Water: Natural Gas
- Utility Connections: for Gas Range, for Gas Dryer, Washer Hookup, Icemaker Connection
Condo/Co-op/Association
- HOA: No
Ownership History
Purchase Details
Purchase Details
Home Financials for this Owner
Home Financials are based on the most recent Mortgage that was taken out on this home.Purchase Details
Home Financials for this Owner
Home Financials are based on the most recent Mortgage that was taken out on this home.Purchase Details
Home Financials for this Owner
Home Financials are based on the most recent Mortgage that was taken out on this home.Similar Homes in Waltham, MA
Home Values in the Area
Average Home Value in this Area
Purchase History
| Date | Type | Sale Price | Title Company |
|---|---|---|---|
| Quit Claim Deed | -- | None Available | |
| Quit Claim Deed | -- | None Available | |
| Not Resolvable | $899,900 | -- | |
| Not Resolvable | $879,000 | -- | |
| Not Resolvable | $350,000 | -- |
Mortgage History
| Date | Status | Loan Amount | Loan Type |
|---|---|---|---|
| Previous Owner | $50,000 | Credit Line Revolving | |
| Previous Owner | $25,000 | Credit Line Revolving | |
| Previous Owner | $724,500 | Stand Alone Refi Refinance Of Original Loan | |
| Previous Owner | $739,300 | Stand Alone Refi Refinance Of Original Loan | |
| Previous Owner | $742,000 | Stand Alone Refi Refinance Of Original Loan | |
| Previous Owner | $738,500 | Stand Alone Refi Refinance Of Original Loan | |
| Previous Owner | $125,000 | Closed End Mortgage | |
| Previous Owner | $599,400 | Stand Alone Refi Refinance Of Original Loan | |
| Previous Owner | $598,000 | New Conventional | |
| Previous Owner | $703,200 | Adjustable Rate Mortgage/ARM | |
| Previous Owner | $515,000 | Commercial |
Property History
| Date | Event | Price | Change | Sq Ft Price |
|---|---|---|---|---|
| 06/16/2017 06/16/17 | Sold | $899,900 | 0.0% | $295 / Sq Ft |
| 05/12/2017 05/12/17 | Pending | -- | -- | -- |
| 03/21/2017 03/21/17 | Price Changed | $899,900 | -4.1% | $295 / Sq Ft |
| 02/23/2017 02/23/17 | For Sale | $938,800 | +6.8% | $308 / Sq Ft |
| 08/07/2014 08/07/14 | Sold | $879,000 | 0.0% | $266 / Sq Ft |
| 06/25/2014 06/25/14 | Pending | -- | -- | -- |
| 06/16/2014 06/16/14 | Off Market | $879,000 | -- | -- |
| 05/29/2014 05/29/14 | For Sale | $859,000 | +145.4% | $260 / Sq Ft |
| 01/10/2014 01/10/14 | Sold | $350,000 | 0.0% | $171 / Sq Ft |
| 12/20/2013 12/20/13 | Pending | -- | -- | -- |
| 12/06/2013 12/06/13 | Off Market | $350,000 | -- | -- |
| 12/06/2013 12/06/13 | For Sale | $395,000 | 0.0% | $193 / Sq Ft |
| 11/20/2013 11/20/13 | Pending | -- | -- | -- |
| 11/16/2013 11/16/13 | Price Changed | $395,000 | -8.1% | $193 / Sq Ft |
| 11/01/2013 11/01/13 | For Sale | $430,000 | -- | $210 / Sq Ft |
Tax History Compared to Growth
Tax History
| Year | Tax Paid | Tax Assessment Tax Assessment Total Assessment is a certain percentage of the fair market value that is determined by local assessors to be the total taxable value of land and additions on the property. | Land | Improvement |
|---|---|---|---|---|
| 2025 | $13,754 | $1,400,600 | $566,600 | $834,000 |
| 2024 | $13,160 | $1,365,100 | $541,600 | $823,500 |
| 2023 | $13,032 | $1,262,800 | $491,600 | $771,200 |
| 2022 | $13,116 | $1,177,400 | $441,600 | $735,800 |
| 2021 | $12,881 | $1,137,900 | $441,600 | $696,300 |
| 2020 | $12,820 | $1,072,800 | $411,600 | $661,200 |
| 2019 | $12,137 | $958,700 | $406,600 | $552,100 |
| 2018 | $11,022 | $874,100 | $376,600 | $497,500 |
| 2017 | $10,740 | $855,100 | $324,600 | $530,500 |
| 2016 | $10,234 | $836,100 | $305,600 | $530,500 |
| 2015 | $4,645 | $353,800 | $267,600 | $86,200 |
Agents Affiliated with this Home
-
Hans Brings

Seller's Agent in 2017
Hans Brings
Coldwell Banker Realty - Waltham
(617) 968-0022
86 in this area
487 Total Sales
-
Dawn Felicani

Buyer's Agent in 2017
Dawn Felicani
Gibson Sothebys International Realty
(781) 820-8096
61 Total Sales
-
Nicholas Diduca
N
Seller's Agent in 2014
Nicholas Diduca
Commonwealth Standard Realty Advisors
(781) 890-1015
22 Total Sales
-
Annette Reynolds

Seller's Agent in 2014
Annette Reynolds
Team Impressa LLC
(617) 306-2906
1 in this area
3 Total Sales
-
P
Buyer's Agent in 2014
Patricia Gartland
Coldwell Banker Realty - Lexington
Map
Source: MLS Property Information Network (MLS PIN)
MLS Number: 71689159
APN: WALT-000016-000002-000016
- 3 Helen St
- 7 Stage Coach Rd
- 204 Clocktower Dr Unit 206
- 155 Marguerite Ave
- 53 Bartlett Way Unit 305
- 17 Elinor Cir
- 440 Forest St
- 56 Jacqueline Rd Unit 12
- 5 Walnut St
- 68 Bishops Forest Dr
- 985 Trapelo Rd Unit 17
- 160 Bishops Forest Dr
- 311 Concord Ave
- 18 Blossom St
- 37 Philip Rd
- 14 Piedmont Ave
- 140 College Farm Rd
- 225 Trapelo Rd
- 27 Philip Rd
- 32 Moon Hill Rd
