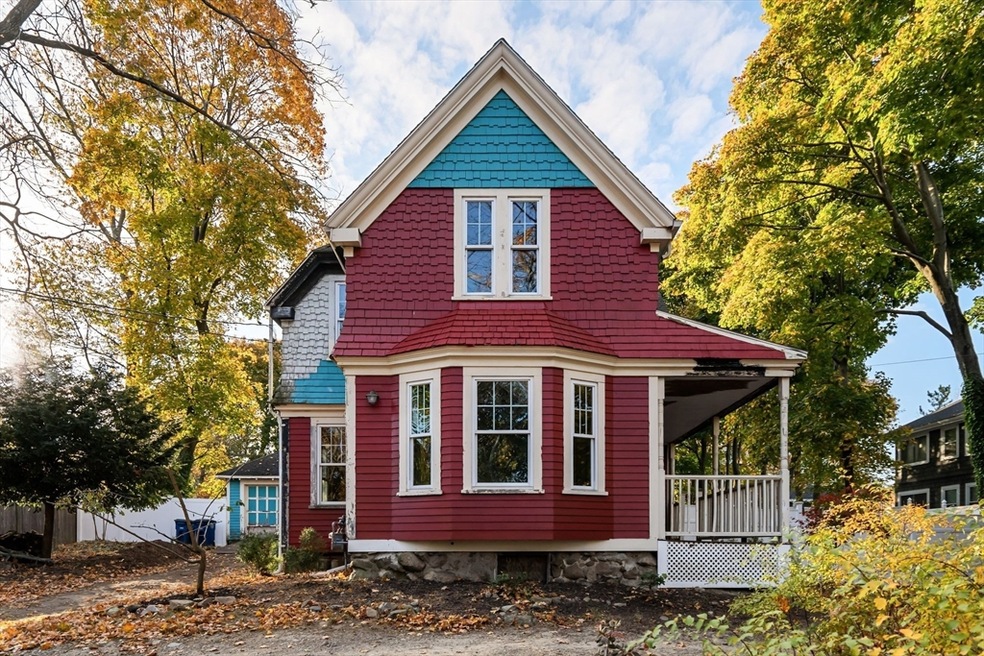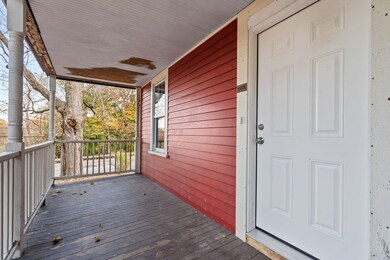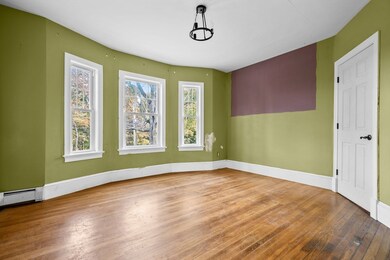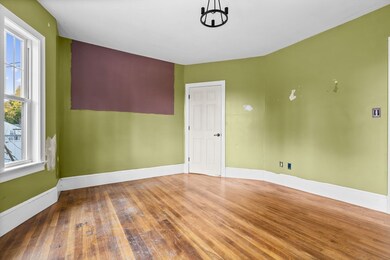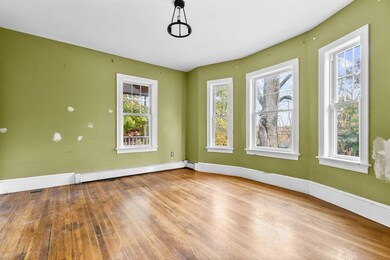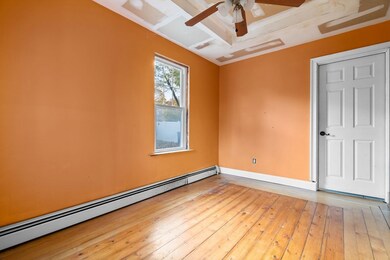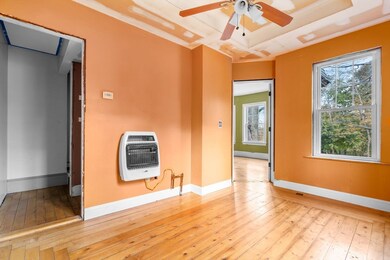
685 Union St Braintree, MA 02184
East Braintree NeighborhoodHighlights
- Marina
- Medical Services
- Wooded Lot
- Golf Course Community
- Property is near public transit
- 3-minute walk to Jonas Perkins Park
About This Home
As of November 2024Nestled in Braintree, this 3-bedroom, 1.5-bath New England Shingle-Style home offers 1,828 sq ft. of living space, ready for you to make it your own! Step inside to find a traditional layout featuring a spacious living room, cozy family room, & a dining room perfect for gatherings. The kitchen has a classic feel & is just waiting for a little TLC to bring out its full potential – perhaps even as an eat-in space. You'll also enjoy the flexibility of a bonus room – home office, playroom, or creative space? The choice is yours. Situated within the sought-after Braintree School District & close to shopping, the T station, & the commuter rail, this home brings convenience right to your doorstep – just 20 minutes to Boston. Please note, the heating system's natural gas-fired boiler does not work, & the overall state of the heating system is unknown. As such, this home is available for purchase "As-Is" w/ cash, hard money, construction loan, or 203(k) loan. Offer review 11/12/24, 3pm.
Last Agent to Sell the Property
The Jenkins Group
Keller Williams Realty Listed on: 11/06/2024
Last Buyer's Agent
The Jenkins Group
Keller Williams Realty Listed on: 11/06/2024
Home Details
Home Type
- Single Family
Est. Annual Taxes
- $5,575
Year Built
- Built in 1874
Lot Details
- 0.37 Acre Lot
- Fenced Yard
- Fenced
- Gentle Sloping Lot
- Wooded Lot
- Garden
Parking
- 1 Car Detached Garage
- Stone Driveway
- Off-Street Parking
Home Design
- Stone Foundation
- Frame Construction
- Shingle Roof
- Shingle Siding
Interior Spaces
- 1,828 Sq Ft Home
- Insulated Windows
- Window Screens
- Bonus Room
- Range with Range Hood
Flooring
- Wood
- Ceramic Tile
- Vinyl
Bedrooms and Bathrooms
- 3 Bedrooms
- Primary bedroom located on second floor
Laundry
- Laundry on main level
- Dryer
- Washer
Basement
- Walk-Out Basement
- Basement Fills Entire Space Under The House
- Interior Basement Entry
- Crawl Space
Outdoor Features
- Rain Gutters
- Porch
Location
- Property is near public transit
- Property is near schools
Schools
- Morrison Elementary School
- East Middle School
- Braintree High School
Utilities
- No Cooling
- 2 Heating Zones
- Heating System Uses Natural Gas
- Baseboard Heating
- 100 Amp Service
- Electric Water Heater
Listing and Financial Details
- Assessor Parcel Number M:3023 B:0 L:7,21908
Community Details
Overview
- No Home Owners Association
Amenities
- Medical Services
- Shops
- Coin Laundry
Recreation
- Marina
- Golf Course Community
- Tennis Courts
- Park
- Jogging Path
Ownership History
Purchase Details
Home Financials for this Owner
Home Financials are based on the most recent Mortgage that was taken out on this home.Similar Homes in Braintree, MA
Home Values in the Area
Average Home Value in this Area
Purchase History
| Date | Type | Sale Price | Title Company |
|---|---|---|---|
| Deed | $235,000 | -- | |
| Deed | $235,000 | -- | |
| Deed | $235,000 | -- |
Mortgage History
| Date | Status | Loan Amount | Loan Type |
|---|---|---|---|
| Open | $80,983 | No Value Available | |
| Closed | $100,050 | Purchase Money Mortgage |
Property History
| Date | Event | Price | Change | Sq Ft Price |
|---|---|---|---|---|
| 07/16/2025 07/16/25 | Pending | -- | -- | -- |
| 07/10/2025 07/10/25 | For Sale | $748,000 | +32.4% | $428 / Sq Ft |
| 11/26/2024 11/26/24 | Sold | $565,000 | +13.0% | $309 / Sq Ft |
| 11/13/2024 11/13/24 | Pending | -- | -- | -- |
| 11/06/2024 11/06/24 | For Sale | $499,900 | -- | $273 / Sq Ft |
Tax History Compared to Growth
Tax History
| Year | Tax Paid | Tax Assessment Tax Assessment Total Assessment is a certain percentage of the fair market value that is determined by local assessors to be the total taxable value of land and additions on the property. | Land | Improvement |
|---|---|---|---|---|
| 2025 | $6,171 | $618,300 | $355,100 | $263,200 |
| 2024 | $5,575 | $588,100 | $328,200 | $259,900 |
| 2023 | $5,338 | $546,900 | $301,300 | $245,600 |
| 2022 | $5,228 | $525,400 | $279,800 | $245,600 |
| 2021 | $4,871 | $489,500 | $258,200 | $231,300 |
| 2020 | $4,727 | $479,400 | $258,200 | $221,200 |
| 2019 | $4,684 | $464,200 | $258,200 | $206,000 |
| 2018 | $4,235 | $401,800 | $204,400 | $197,400 |
| 2017 | $3,961 | $368,800 | $182,900 | $185,900 |
| 2016 | $3,728 | $339,500 | $161,400 | $178,100 |
| 2015 | $3,614 | $326,500 | $154,900 | $171,600 |
| 2014 | $3,461 | $303,100 | $154,900 | $148,200 |
Agents Affiliated with this Home
-
Chris Yang

Seller's Agent in 2025
Chris Yang
Keller Williams Realty Boston South West
(781) 414-9550
6 in this area
277 Total Sales
-
T
Seller's Agent in 2024
The Jenkins Group
Keller Williams Realty
-
Nathan Jenkins

Seller Co-Listing Agent in 2024
Nathan Jenkins
Keller Williams Realty
(508) 737-0163
1 in this area
70 Total Sales
Map
Source: MLS Property Information Network (MLS PIN)
MLS Number: 73310097
APN: BRAI-003023-000000-000007
