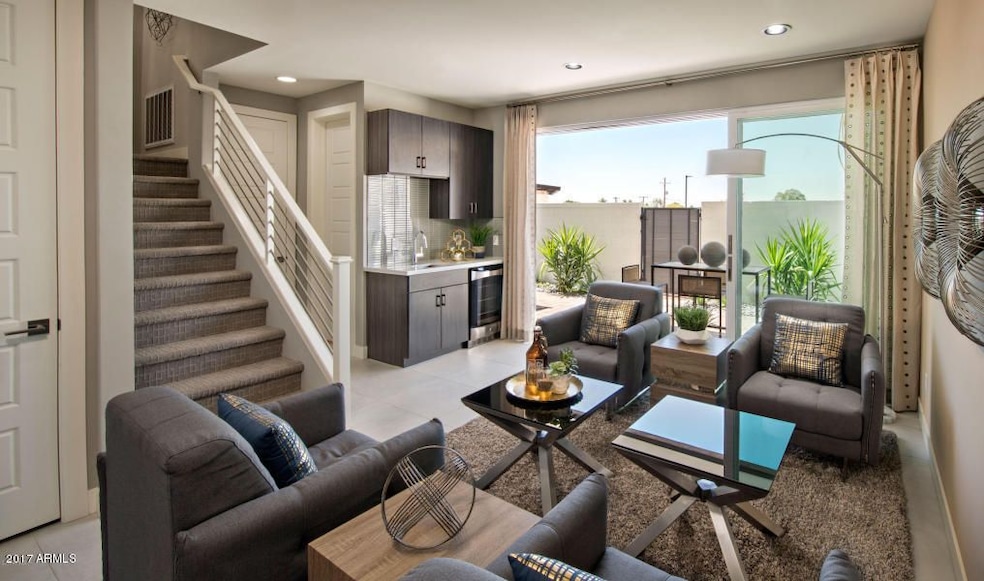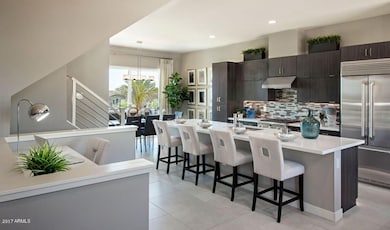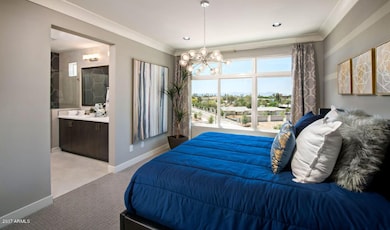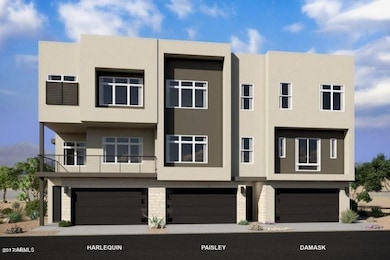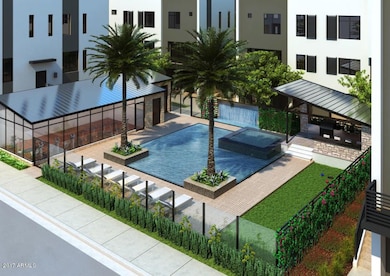
6850 E Mcdowell Rd Unit 71 Scottsdale, AZ 85257
South Scottsdale NeighborhoodHighlights
- Fitness Center
- Home Energy Rating Service (HERS) Rated Property
- Contemporary Architecture
- Gated Community
- Clubhouse
- Private Yard
About This Home
As of September 2019Contemporary luxury 3-story town home in the perfect South Scottsdale location. The garden level of the Paisley features a 2 car garage, bonus room and powder room. Step outside the bonus room to the private, gated patio. The main level has 10 ft. ceilings and an open concept Kitchen and Great Room. Upgraded and extended cabinets, Monogram appliances, a gas range, quartz counters and an oversized island create an atmosphere fit for entertaining. A 12 ft. sliding wall of glass leads out to the large balcony. The 3rd level has two guest rooms, a guest bath and the master suite equipped with a walk in closet and upgraded bathroom with a rain shower. The bathroom includes a glass enclosed shower with tile surrounds, dual under mount sinks and quartz counters. Additional upgrades: Tile, carpet and pad throughout the home, tank less water heater, keyless entry, Wi-Fi smart thermostats and much more!
Last Agent to Sell the Property
K. Hovnanian Great Western Homes, LLC License #BR586112000 Listed on: 11/10/2017
Last Buyer's Agent
K. Hovnanian Great Western Homes, LLC License #BR586112000 Listed on: 11/10/2017
Townhouse Details
Home Type
- Townhome
Est. Annual Taxes
- $2,619
Year Built
- Built in 2017 | Under Construction
Lot Details
- 1,176 Sq Ft Lot
- Private Streets
- Block Wall Fence
- Front Yard Sprinklers
- Private Yard
HOA Fees
- $225 Monthly HOA Fees
Parking
- 2 Car Garage
- Garage Door Opener
- Unassigned Parking
Home Design
- Contemporary Architecture
- Wood Frame Construction
- Foam Roof
- Stone Exterior Construction
- Stucco
Interior Spaces
- 2,170 Sq Ft Home
- 3-Story Property
- Ceiling height of 9 feet or more
- Double Pane Windows
- Low Emissivity Windows
- Vinyl Clad Windows
Kitchen
- Breakfast Bar
- Built-In Microwave
- Kitchen Island
Flooring
- Carpet
- Tile
Bedrooms and Bathrooms
- 4 Bedrooms
- 3.5 Bathrooms
- Dual Vanity Sinks in Primary Bathroom
- Low Flow Plumbing Fixtures
Home Security
Outdoor Features
- Balcony
- Patio
Schools
- Tonalea K-8 Elementary And Middle School
- Coronado High School
Utilities
- Refrigerated Cooling System
- Zoned Heating
- Heating System Uses Natural Gas
- Tankless Water Heater
Additional Features
- Home Energy Rating Service (HERS) Rated Property
- Property is near a bus stop
Listing and Financial Details
- Tax Lot 71
- Assessor Parcel Number 129-08-175
Community Details
Overview
- Association fees include roof repair, ground maintenance, street maintenance, front yard maint, roof replacement, maintenance exterior
- Trestle Mgmt Association, Phone Number (480) 422-0888
- Built by K Hovnanian Homes
- Aire On Mcdowell Subdivision, Paisley Floorplan
- FHA/VA Approved Complex
Amenities
- Clubhouse
- Recreation Room
Recreation
- Fitness Center
- Heated Community Pool
- Community Spa
- Bike Trail
Security
- Gated Community
- Fire Sprinkler System
Ownership History
Purchase Details
Purchase Details
Home Financials for this Owner
Home Financials are based on the most recent Mortgage that was taken out on this home.Purchase Details
Purchase Details
Home Financials for this Owner
Home Financials are based on the most recent Mortgage that was taken out on this home.Purchase Details
Similar Homes in Scottsdale, AZ
Home Values in the Area
Average Home Value in this Area
Purchase History
| Date | Type | Sale Price | Title Company |
|---|---|---|---|
| Warranty Deed | -- | None Listed On Document | |
| Warranty Deed | $494,500 | Grand Canyon Title Agency | |
| Interfamily Deed Transfer | -- | None Available | |
| Special Warranty Deed | $469,655 | New Land Title Agency Llc | |
| Quit Claim Deed | -- | New Land Title Agency | |
| Quit Claim Deed | -- | New Land Title Agency | |
| Special Warranty Deed | $614,273 | New Land Title Agency Llc |
Mortgage History
| Date | Status | Loan Amount | Loan Type |
|---|---|---|---|
| Previous Owner | $482,600 | Stand Alone Refi Refinance Of Original Loan | |
| Previous Owner | $479,665 | New Conventional |
Property History
| Date | Event | Price | Change | Sq Ft Price |
|---|---|---|---|---|
| 09/13/2019 09/13/19 | Sold | $494,500 | 0.0% | $235 / Sq Ft |
| 07/20/2019 07/20/19 | Price Changed | $494,500 | -0.1% | $235 / Sq Ft |
| 06/28/2019 06/28/19 | Price Changed | $494,999 | -0.5% | $235 / Sq Ft |
| 06/12/2019 06/12/19 | Price Changed | $497,500 | -0.3% | $236 / Sq Ft |
| 05/03/2019 05/03/19 | For Sale | $499,000 | +6.5% | $237 / Sq Ft |
| 01/02/2018 01/02/18 | Sold | $468,555 | -3.4% | $216 / Sq Ft |
| 11/30/2017 11/30/17 | Pending | -- | -- | -- |
| 11/20/2017 11/20/17 | Price Changed | $485,000 | +0.4% | $224 / Sq Ft |
| 11/10/2017 11/10/17 | For Sale | $483,285 | -- | $223 / Sq Ft |
Tax History Compared to Growth
Tax History
| Year | Tax Paid | Tax Assessment Tax Assessment Total Assessment is a certain percentage of the fair market value that is determined by local assessors to be the total taxable value of land and additions on the property. | Land | Improvement |
|---|---|---|---|---|
| 2025 | $2,619 | $45,899 | -- | -- |
| 2024 | $2,561 | $43,713 | -- | -- |
| 2023 | $2,561 | $53,800 | $10,760 | $43,040 |
| 2022 | $2,438 | $47,520 | $9,500 | $38,020 |
| 2021 | $2,645 | $46,380 | $9,270 | $37,110 |
| 2020 | $2,621 | $42,760 | $8,550 | $34,210 |
| 2019 | $2,541 | $47,570 | $9,510 | $38,060 |
| 2017 | $215 | $3,861 | $3,861 | $0 |
Agents Affiliated with this Home
-

Seller's Agent in 2019
Christina Clausen
Realty One Group
(480) 703-1814
1 in this area
37 Total Sales
-

Buyer's Agent in 2019
April Audiss
Real Broker
(480) 267-3601
45 Total Sales
-

Seller's Agent in 2018
Chad Fuller
K. Hovnanian Great Western Homes, LLC
(405) 250-7767
2 in this area
914 Total Sales
-
M
Buyer Co-Listing Agent in 2018
Mike DeGroff
Russ Lyon Sotheby's International Realty
8 Total Sales
Map
Source: Arizona Regional Multiple Listing Service (ARMLS)
MLS Number: 5686275
APN: 129-08-175
- 6850 E Mcdowell Rd Unit 26
- 6850 E Mcdowell Rd Unit 72
- 6858 E Orion Dr
- 6810 E Almeria Rd
- 6804 E Lyra Dr
- 6730 E Mcdowell Rd Unit 103
- 6909 E Coronado Rd
- 6802 E Loma Land Dr
- 6702 E Almeria Rd
- 6907 E Palm Ln
- 2009 N 68th St
- 6732 E Culver St
- 6721 E Mcdowell Rd Unit 306
- 6721 E Mcdowell Rd Unit 309
- 6838 E Belleview St
- 6644 E Culver St
- 6637 E Culver St
- 6932 E Latham St
- 1308 N 71st St
- 1313 N 71st St
