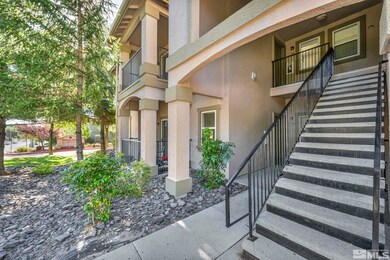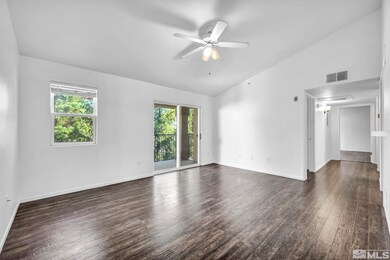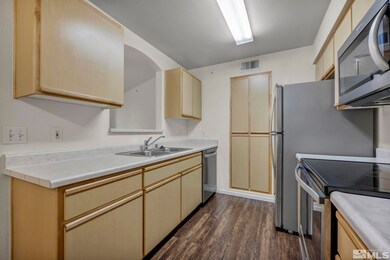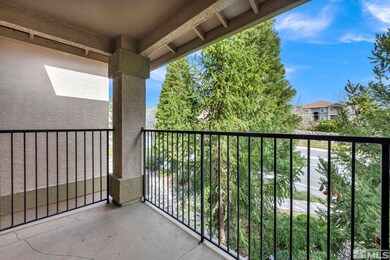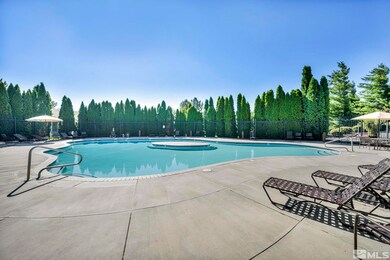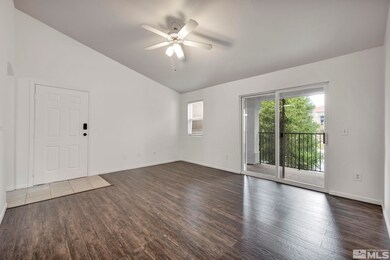
6850 Sharlands Ave Unit A2003 Reno, NV 89523
Mae Anne Avenue NeighborhoodEstimated payment $2,137/month
Highlights
- Fitness Center
- Spa
- Wood Flooring
- Unit is on the top floor
- Clubhouse
- Great Room
About This Home
Opportunity knocks in Silver Creek! This updated 2-bed, 2-bath condo offers 958 sqft of bright, open living with brand new central AC, water heater, blinds, and in-unit washer/dryer. Enjoy modern comfort in a well-maintained community featuring a fitness center, pool, spa, clubhouse, and more. HOA includes cable, internet, water, sewer, trash, and snow removal. Ideal for first-time buyers or investors - don't miss out on this move-in-ready gem!, Tucked away in a quiet corner of Northwest Reno, this unit offers privacy with scenic views and mature landscaping just outside your door. Silver Creek's location places you minutes from hiking trails, coffee shops, grocery stores, and top medical facilities. Whether you're commuting to work or enjoying weekend getaways to Tahoe, the location strikes the perfect balance of convenience and lifestyle.
Property Details
Home Type
- Condominium
Est. Annual Taxes
- $1,199
Year Built
- Built in 2001
HOA Fees
- $418 Monthly HOA Fees
Home Design
- Slab Foundation
- Pitched Roof
- Shingle Roof
- Composition Roof
- Stick Built Home
- Stucco
Interior Spaces
- 958 Sq Ft Home
- 2-Story Property
- Ceiling Fan
- Double Pane Windows
- Vinyl Clad Windows
- Drapes & Rods
- Blinds
- Great Room
- Open Floorplan
- Wood Flooring
Kitchen
- Electric Oven
- Electric Cooktop
- Microwave
- Dishwasher
- Disposal
Bedrooms and Bathrooms
- 2 Bedrooms
- Walk-In Closet
- 2 Full Bathrooms
- Bathtub and Shower Combination in Primary Bathroom
Laundry
- Laundry Room
- Dryer
- Washer
- Laundry Cabinets
- Shelves in Laundry Area
Home Security
Parking
- 1 Parking Space
- 1 Carport Space
- Common or Shared Parking
Outdoor Features
- Spa
- Patio
Schools
- Westergard Elementary School
- Billinghurst Middle School
- Mc Queen High School
Utilities
- Refrigerated Cooling System
- Forced Air Heating and Cooling System
- Heating System Uses Natural Gas
- Gas Water Heater
- Internet Available
- Phone Available
- Cable TV Available
Additional Features
- Landscaped
- Unit is on the top floor
Listing and Financial Details
- Home warranty included in the sale of the property
- Assessor Parcel Number 21207503
Community Details
Overview
- Associa Sierra North Association, Phone Number (775) 747-4545
- Reno Community
- Silver Creek Attached Homes Subdivision
- Maintained Community
- The community has rules related to covenants, conditions, and restrictions
Amenities
- Common Area
- Clubhouse
Recreation
- Fitness Center
- Community Pool
- Snow Removal
Security
- Security Service
- Resident Manager or Management On Site
- Fire and Smoke Detector
- Fire Sprinkler System
Map
Home Values in the Area
Average Home Value in this Area
Property History
| Date | Event | Price | Change | Sq Ft Price |
|---|---|---|---|---|
| 04/04/2025 04/04/25 | For Sale | $289,900 | +16.4% | $303 / Sq Ft |
| 03/03/2025 03/03/25 | Sold | $249,000 | 0.0% | $260 / Sq Ft |
| 02/09/2025 02/09/25 | Pending | -- | -- | -- |
| 02/05/2025 02/05/25 | Price Changed | $249,000 | -3.9% | $260 / Sq Ft |
| 01/22/2025 01/22/25 | Price Changed | $259,000 | -3.0% | $270 / Sq Ft |
| 12/30/2024 12/30/24 | Price Changed | $267,000 | -2.9% | $279 / Sq Ft |
| 11/14/2024 11/14/24 | Price Changed | $275,000 | -3.2% | $287 / Sq Ft |
| 11/08/2024 11/08/24 | For Sale | $283,999 | -- | $296 / Sq Ft |
Similar Homes in Reno, NV
Source: Northern Nevada Regional MLS
MLS Number: 250005226
- 6850 Sharlands Ave Unit F2030
- 6850 Sharlands Ave Unit AC2179
- 6850 Sharlands Ave Unit H-2044
- 6850 Sharlands Ave Unit W2137
- 6850 Sharlands Ave Unit A2003
- 6850 Sharlands Ave Unit Y1149
- 6850 Sharlands Ave Unit U1122
- 6850 Sharlands Ave Unit U2120
- 6850 Sharlands Ave Unit 2103
- 6850 Sharlands Ave Unit K 2060
- 6850 Sharlands Ave Unit W-2136
- 7030 Sterling Point Ct
- 6402 Park Place
- 6334 Park Place
- 6350 Walnut Creek Rd
- 7150 Provence Cir
- 6357 Moon Ridge Terrace
- 7265 Provence Cir
- 6700 Sandia Dr Unit 14A
- 7440 W 4th St Unit 54

