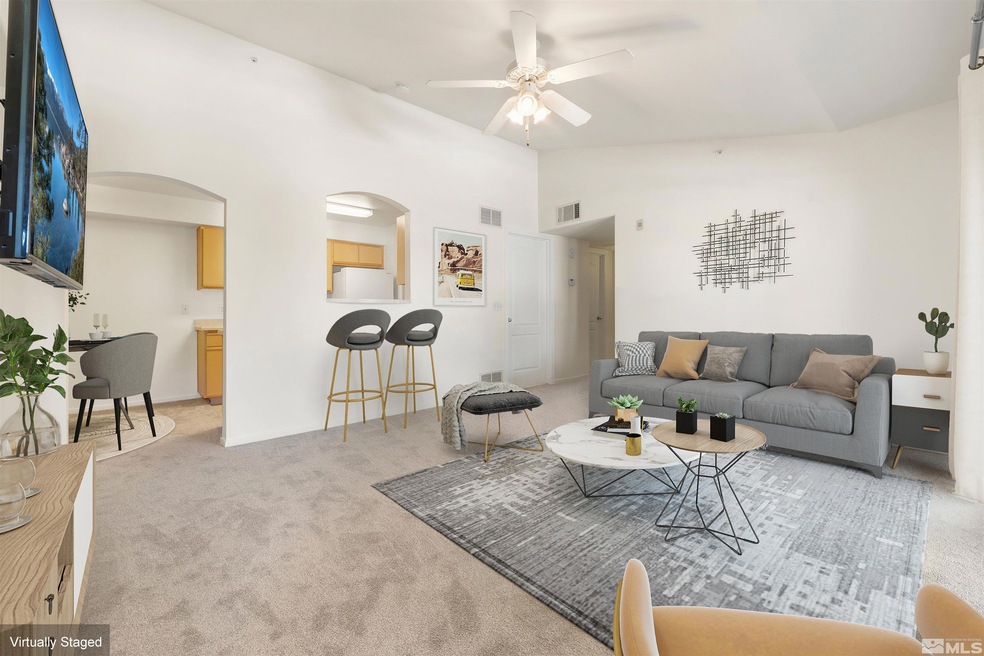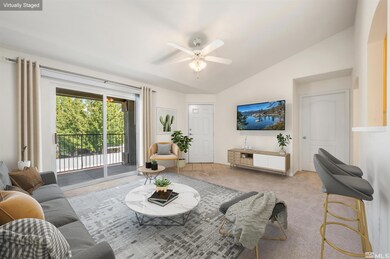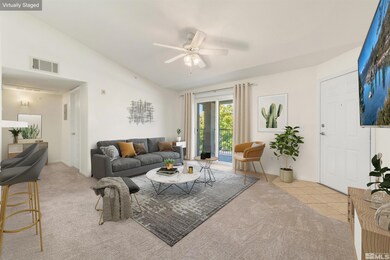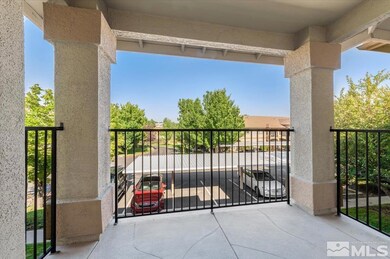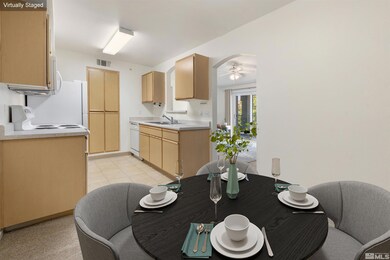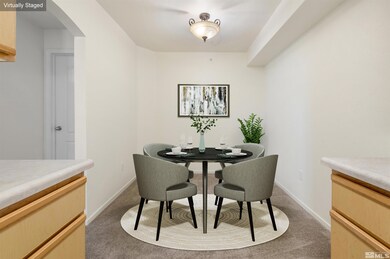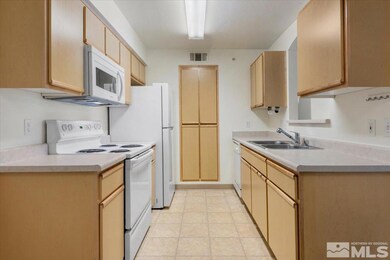
6850 Sharlands Ave Unit E 2024 Reno, NV 89523
Mae Anne Avenue NeighborhoodHighlights
- Fitness Center
- Spa
- Clubhouse
- Unit is on the top floor
- Mountain View
- Deck
About This Home
As of February 2024This turn-key 2-bedroom, 2-bathroom condo boasts a private garage, storage unit, and a covered carport – all 3 features together very uncommon among most condos in the community. Freshly updated with modern paint and new carpeting, this condo is move-in ready. Equipped with all the daily essentials – from kitchen appliances like a built-in microwave, dishwasher, and refrigerator, to in-home conveniences such as a washer, dryer, and a large, mounted flat screen TV...., Positioned on the sunlit second floor, this home offers an airy living space highlighted by lofty ceilings, a ceiling fan, and access to a tranquil balcony overlooking the lush community grounds. Comfort is a given with a new, efficient water heater and air conditioning. Adding value, the HOA comprehensively covers costs including internet, cable TV, trash, sewer, and water. The only utility bill to the owner is the NV energy. Strategically located adjacent to the clubhouse, residents benefit from an array of stellar amenities. Whether you fancy a swim in the resort-style pool, a rejuvenating spa session, a workout at the gym, or a tanning session, it’s all at your doorstep. For those work-from-home days, there’s a business center and conference room. Kids will delight in the two playgrounds, and socials are a breeze with a dedicated BBQ areas. With the advantage of onsite management overseeing snow removal, exterior maintenance, and upkeep of common areas, living in Silver Creek is truly a refined experience.
Last Agent to Sell the Property
BHG Drakulich Realty License #S.51736 Listed on: 09/23/2023

Property Details
Home Type
- Condominium
Est. Annual Taxes
- $832
Year Built
- Built in 2001
Lot Details
- Landscaped
- Front and Back Yard Sprinklers
HOA Fees
Parking
- 1 Car Garage
- 1 Carport Space
- Parking Available
- Common or Shared Parking
- Garage Door Opener
Home Design
- Slab Foundation
- Pitched Roof
- Tile Roof
- Stick Built Home
- Stucco
Interior Spaces
- 930 Sq Ft Home
- 1-Story Property
- High Ceiling
- Ceiling Fan
- Double Pane Windows
- Vinyl Clad Windows
- Blinds
- Separate Formal Living Room
- Combination Kitchen and Dining Room
- Carpet
- Mountain Views
Kitchen
- Breakfast Bar
- Electric Oven
- Electric Range
- Microwave
- Dishwasher
- Disposal
Bedrooms and Bathrooms
- 2 Bedrooms
- Walk-In Closet
- 2 Full Bathrooms
- Bathtub and Shower Combination in Primary Bathroom
Laundry
- Laundry Room
- Dryer
- Washer
- Laundry Cabinets
- Shelves in Laundry Area
Home Security
Outdoor Features
- Spa
- Deck
Location
- Unit is on the top floor
Schools
- Winnemucca Elementary School
- Billinghurst Middle School
- Mc Queen High School
Utilities
- Refrigerated Cooling System
- Forced Air Heating and Cooling System
- Heating System Uses Natural Gas
- Gas Water Heater
- Internet Available
Listing and Financial Details
- Home warranty included in the sale of the property
- Assessor Parcel Number 21207528
Community Details
Overview
- Association fees include insurance, snow removal, utilities
- Associa North Silver Creek Association, Phone Number (775) 747-4545
- On-Site Maintenance
- Maintained Community
- The community has rules related to covenants, conditions, and restrictions
Amenities
- Common Area
- Clubhouse
Recreation
- Fitness Center
- Community Pool
- Community Spa
- Snow Removal
Security
- Resident Manager or Management On Site
- Fire and Smoke Detector
Similar Homes in Reno, NV
Home Values in the Area
Average Home Value in this Area
Property History
| Date | Event | Price | Change | Sq Ft Price |
|---|---|---|---|---|
| 02/22/2024 02/22/24 | Sold | $318,150 | 0.0% | $342 / Sq Ft |
| 02/16/2024 02/16/24 | Off Market | $318,150 | -- | -- |
| 01/04/2024 01/04/24 | Pending | -- | -- | -- |
| 12/31/2023 12/31/23 | Price Changed | $319,999 | -1.5% | $344 / Sq Ft |
| 12/06/2023 12/06/23 | Price Changed | $325,000 | -2.4% | $349 / Sq Ft |
| 11/10/2023 11/10/23 | For Sale | $333,000 | 0.0% | $358 / Sq Ft |
| 11/04/2023 11/04/23 | Pending | -- | -- | -- |
| 10/23/2023 10/23/23 | Price Changed | $333,000 | -2.9% | $358 / Sq Ft |
| 10/06/2023 10/06/23 | Price Changed | $343,000 | -2.8% | $369 / Sq Ft |
| 09/22/2023 09/22/23 | For Sale | $353,000 | +76.5% | $380 / Sq Ft |
| 08/24/2017 08/24/17 | Sold | $200,000 | +1.3% | $215 / Sq Ft |
| 07/17/2017 07/17/17 | Pending | -- | -- | -- |
| 07/10/2017 07/10/17 | For Sale | $197,500 | -- | $212 / Sq Ft |
Tax History Compared to Growth
Agents Affiliated with this Home
-
Rob Simpson

Seller's Agent in 2024
Rob Simpson
BHG Drakulich Realty
(775) 560-1303
4 in this area
98 Total Sales
-
Jack Cote'

Buyer's Agent in 2024
Jack Cote'
RE/MAX
(775) 742-5103
17 in this area
336 Total Sales
-
A
Seller's Agent in 2017
Anne Brooks
RE/MAX
-
Bonnie Lowder
B
Buyer's Agent in 2017
Bonnie Lowder
Dickson Realty
(775) 722-1686
6 Total Sales
Map
Source: Northern Nevada Regional MLS
MLS Number: 230011177
- 6850 Sharlands Ave Unit W 2133
- 6850 Sharlands Ave Unit 2140
- 6850 Sharlands Ave Unit Q1095
- 6850 Sharlands Ave Unit Q-1094
- 6850 Sharlands Ave Unit 1111
- 6850 Sharlands Ave Unit E1017
- 6850 Sharlands Ave Unit F2030
- 6850 Sharlands Ave Unit AC2179
- 6850 Sharlands Ave Unit a2003
- 6850 Sharlands Ave Unit Y1149
- 6850 Sharlands Ave Unit 2103
- 6320 Moon Ridge Terrace
- 6357 Moon Ridge Terrace
- 1471 Mescalero Ave Unit 14A
- 6700 Sandia Dr Unit 14A
- 6042 Walnut Creek Rd
- 7440 W 4th St Unit 54
- 7440 W 4th St Unit 35
- 7440 W 4th St
- 1255 Dry Falls Cir
