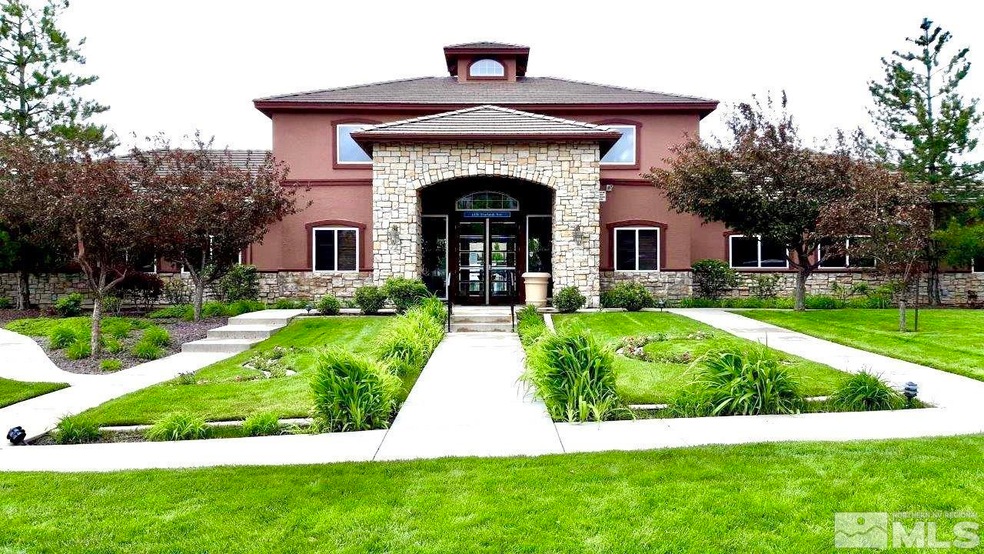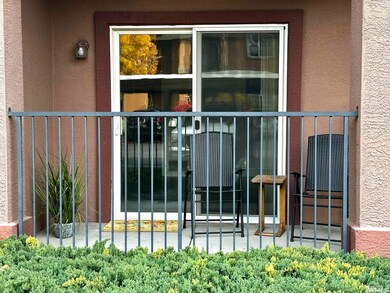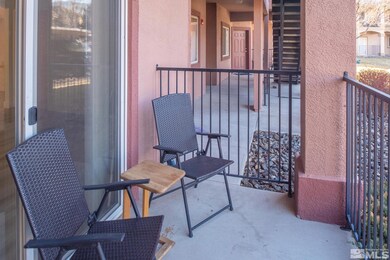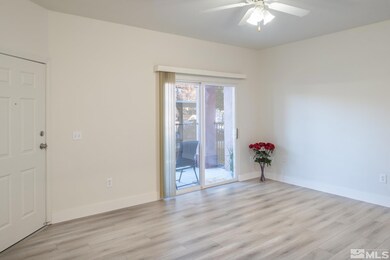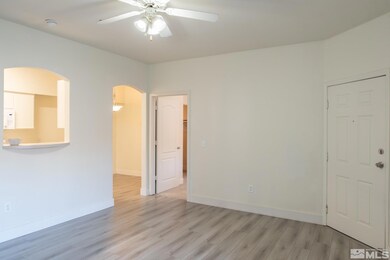
6850 Sharlands Ave Unit NN 1085 Reno, NV 89523
Mae Anne Avenue NeighborhoodHighlights
- Fitness Center
- Clubhouse
- Community Pool
- Spa
- Separate Formal Living Room
- Double Pane Windows
About This Home
As of January 2025Hard to beat!! Brand new remodel,new carpets and LVP flooring throughout and six inch baseboard. Brand New appliances including refrigerator, washer and dryer. New interior paint throughout! New lighting in kitchen and all bathrooms. New adjustable blinds and shades! Front door has been rekeyed! Beautiful brand-new glass hanging kitchen lamp creates a warm and welcoming ambiance. Enjoy the many amenities offered including a gym, and pool and more. Ideal convenient location, This condo comes with a conveniently located car port, right outside the condo! Two bedrooms have large walk-in closets. There is additional parking for guests and family members! HOA fees include these utilities: Cable, Sewer, Trash, and Water. The condo complex has a fabulous clubhouse with a gym and pool, and children's playground. The gym membership is included in the HOA fee. The covered patio is fully fenced, great for pets, your morning cuppa and spending time outdoors! If you're looking for a home with easy access, this condo has no steps or stairs! It's a ground floor delight and it's move in ready!
Last Agent to Sell the Property
Christopher Connolly
RE/MAX Professionals-Reno License #S.194508 Listed on: 11/01/2024
Co-Listed By
Kate Nash
RE/MAX Professionals-Reno License #S.194509
Property Details
Home Type
- Condominium
Est. Annual Taxes
- $1,122
Year Built
- Built in 2001
Lot Details
- Partially Fenced Property
- Landscaped
- Front and Back Yard Sprinklers
- Sprinklers on Timer
HOA Fees
- $399 Monthly HOA Fees
Home Design
- Wood Foundation
- Pitched Roof
- Shingle Roof
- Composition Roof
- Stick Built Home
- Stucco
Interior Spaces
- 1,114 Sq Ft Home
- 1-Story Property
- Double Pane Windows
- Vinyl Clad Windows
- Blinds
- Rods
- Separate Formal Living Room
- Combination Kitchen and Dining Room
- Smart Thermostat
Kitchen
- Breakfast Bar
- Electric Oven
- Electric Cooktop
- Microwave
- Dishwasher
- ENERGY STAR Qualified Appliances
- Disposal
Flooring
- Carpet
- Tile
- Vinyl
Bedrooms and Bathrooms
- 3 Bedrooms
- Walk-In Closet
- 2 Full Bathrooms
- Bathtub and Shower Combination in Primary Bathroom
Laundry
- Laundry Room
- Dryer
- Washer
- Laundry Cabinets
- Shelves in Laundry Area
Parking
- 1 Parking Space
- 1 Carport Space
- Common or Shared Parking
Accessible Home Design
- No Interior Steps
- Level Entry For Accessibility
Outdoor Features
- Spa
- Patio
Location
- Ground Level
Schools
- Winnemucca Elementary School
- Billinghurst Middle School
- Mc Queen High School
Utilities
- Refrigerated Cooling System
- Forced Air Heating and Cooling System
- Heating System Uses Natural Gas
- Hot Water Heating System
- Gas Water Heater
- Internet Available
- Phone Available
- Cable TV Available
Listing and Financial Details
- Home warranty included in the sale of the property
- Assessor Parcel Number 21208313
Community Details
Overview
- $300 HOA Transfer Fee
- Silver Creek Condo Association
- Maintained Community
- The community has rules related to covenants, conditions, and restrictions
Amenities
- Common Area
- Clubhouse
Recreation
- Fitness Center
- Community Pool
- Snow Removal
Security
- Resident Manager or Management On Site
- Fire and Smoke Detector
Similar Homes in Reno, NV
Home Values in the Area
Average Home Value in this Area
Property History
| Date | Event | Price | Change | Sq Ft Price |
|---|---|---|---|---|
| 01/13/2025 01/13/25 | Sold | $298,000 | -3.8% | $268 / Sq Ft |
| 12/30/2024 12/30/24 | Pending | -- | -- | -- |
| 12/03/2024 12/03/24 | Price Changed | $309,900 | -3.1% | $278 / Sq Ft |
| 11/18/2024 11/18/24 | Price Changed | $319,900 | -3.0% | $287 / Sq Ft |
| 11/01/2024 11/01/24 | For Sale | $329,900 | -- | $296 / Sq Ft |
Tax History Compared to Growth
Agents Affiliated with this Home
-
C
Seller's Agent in 2025
Christopher Connolly
RE/MAX
-
K
Seller Co-Listing Agent in 2025
Kate Nash
RE/MAX
-
Pat Schweigert

Buyer's Agent in 2025
Pat Schweigert
ERA - Realty Central
(775) 685-2372
2 in this area
16 Total Sales
Map
Source: Northern Nevada Regional MLS
MLS Number: 240013962
- 6850 Sharlands Ave Unit 1111
- 6850 Sharlands Ave Unit E1017
- 6850 Sharlands Ave Unit F2030
- 6850 Sharlands Ave Unit AC2179
- 6850 Sharlands Ave Unit H-2044
- 6850 Sharlands Ave Unit W2137
- 6850 Sharlands Ave Unit A2003
- 6850 Sharlands Ave Unit Y1149
- 6850 Sharlands Ave Unit U1122
- 6850 Sharlands Ave Unit U2120
- 6850 Sharlands Ave Unit 2103
- 6850 Sharlands Ave Unit W-2136
- 6559 Fall River Cir
- 7030 Sterling Point Ct
- 6402 Park Place
- 6334 Park Place
- 7150 Provence Cir
- 6357 Moon Ridge Terrace
- 7265 Provence Cir
- 1471 Mescalero Ave Unit 14A
