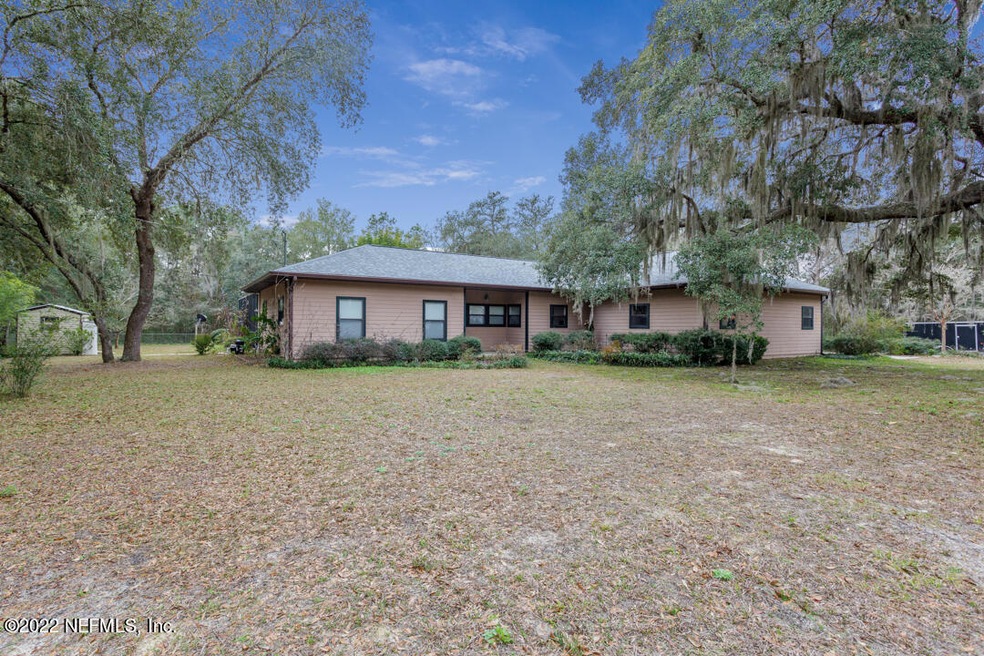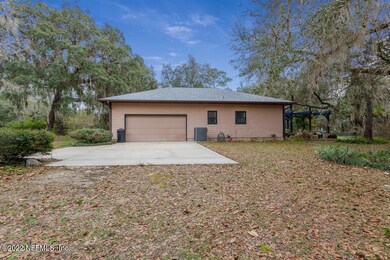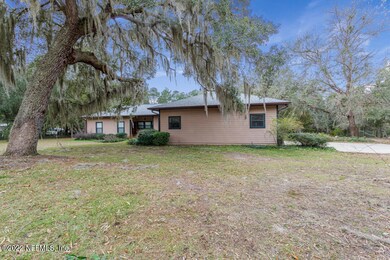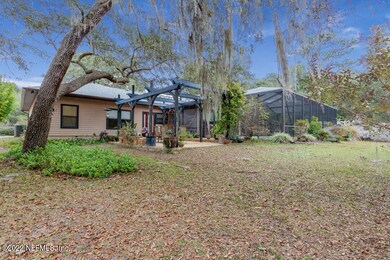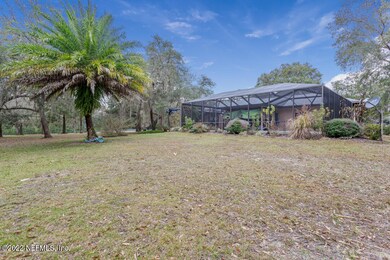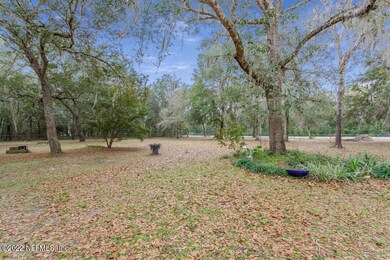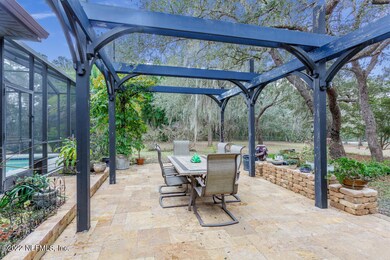
6851 Apache Jct Keystone Heights, FL 32656
Estimated Value: $482,000 - $633,000
Highlights
- Screened Pool
- Corner Lot
- 2 Car Attached Garage
- Traditional Architecture
- No HOA
- Eat-In Kitchen
About This Home
As of December 2022Custom built one owner pool home on 4.5 acres. Deep 650 SF attached garage, ten foot ceilings in home, central vacuum system, split BR plan, lots of closets and open kitchen, dining and living rooms. Large laundry with utility sink, cabinets and countertops. Maple kitchen cabinets, food prep island with stainless steel top, ceramic tile countertops and backsplash, wall oven and raised dishwasher. Twelve foot sliding glass doors lead to screened pool and lanai. Patio and pergola located next to pool. Large Owner's suite has an adjoining room for nursery, extra closet or office. MBA has CT floor, separate tub, tile shower and large closet. Main bath has a tub shower combo with CT walls. Roof was replaced 9/2021, chain link fence with two gates. Double gate for RV, boat, etc. Shed will convey convey
Last Agent to Sell the Property
FLORIDA HOMES REALTY & MTG LLC License #0635945 Listed on: 01/29/2022

Home Details
Home Type
- Single Family
Est. Annual Taxes
- $6,081
Year Built
- Built in 2001
Lot Details
- Dirt Road
- Property is Fully Fenced
- Chain Link Fence
- Corner Lot
Parking
- 2 Car Attached Garage
Home Design
- Traditional Architecture
- Wood Frame Construction
- Shingle Roof
Interior Spaces
- 1,936 Sq Ft Home
- 1-Story Property
- Central Vacuum
- Entrance Foyer
- Security Gate
- Washer and Electric Dryer Hookup
Kitchen
- Eat-In Kitchen
- Electric Range
- Dishwasher
- Kitchen Island
Flooring
- Carpet
- Tile
Bedrooms and Bathrooms
- 3 Bedrooms
- Split Bedroom Floorplan
- Walk-In Closet
- 2 Full Bathrooms
- Bathtub With Separate Shower Stall
Pool
- Screened Pool
- Spa
Outdoor Features
- Patio
Schools
- Keystone Heights Elementary School
- Keystone Heights High School
Utilities
- Central Heating and Cooling System
- Well
- Electric Water Heater
- Septic Tank
Community Details
- No Home Owners Association
- Crystal Lakeview Estates Subdivision
Listing and Financial Details
- Assessor Parcel Number 07082300089700128
Ownership History
Purchase Details
Home Financials for this Owner
Home Financials are based on the most recent Mortgage that was taken out on this home.Purchase Details
Similar Homes in Keystone Heights, FL
Home Values in the Area
Average Home Value in this Area
Purchase History
| Date | Buyer | Sale Price | Title Company |
|---|---|---|---|
| Strube Kenneth Allen | -- | -- | |
| Osier Roger P | $4,000 | North Central Title Inc |
Mortgage History
| Date | Status | Borrower | Loan Amount |
|---|---|---|---|
| Open | Strube Kenneth Allen | $447,000 | |
| Previous Owner | Osier Roger P | $125,209 | |
| Previous Owner | Osier Roger P | $106,708 | |
| Previous Owner | Osier Roger P | $50,000 | |
| Previous Owner | Osier Roger P | $25,000 | |
| Previous Owner | Osier Roger P | $166,700 |
Property History
| Date | Event | Price | Change | Sq Ft Price |
|---|---|---|---|---|
| 12/17/2023 12/17/23 | Off Market | $447,000 | -- | -- |
| 12/21/2022 12/21/22 | Sold | $447,000 | -18.7% | $231 / Sq Ft |
| 11/21/2022 11/21/22 | Pending | -- | -- | -- |
| 01/29/2022 01/29/22 | For Sale | $550,000 | -- | $284 / Sq Ft |
Tax History Compared to Growth
Tax History
| Year | Tax Paid | Tax Assessment Tax Assessment Total Assessment is a certain percentage of the fair market value that is determined by local assessors to be the total taxable value of land and additions on the property. | Land | Improvement |
|---|---|---|---|---|
| 2024 | $6,081 | $431,137 | -- | -- |
| 2023 | $6,081 | $418,580 | $45,228 | $373,352 |
| 2022 | $2,290 | $181,114 | $0 | $0 |
| 2021 | $2,277 | $175,839 | $0 | $0 |
| 2020 | $2,201 | $173,412 | $0 | $0 |
| 2019 | $2,165 | $169,514 | $0 | $0 |
| 2018 | $1,985 | $166,353 | $0 | $0 |
| 2017 | $1,971 | $162,931 | $0 | $0 |
| 2016 | $1,965 | $159,580 | $0 | $0 |
| 2015 | $2,017 | $158,471 | $0 | $0 |
| 2014 | $1,964 | $157,213 | $0 | $0 |
Agents Affiliated with this Home
-
MeLissa Pellerito

Seller's Agent in 2022
MeLissa Pellerito
FLORIDA HOMES REALTY & MTG LLC
(352) 494-1829
366 Total Sales
-
Janis Waters
J
Buyer's Agent in 2022
Janis Waters
TREVOR WATERS REALTY, INC.
(352) 246-7774
109 Total Sales
Map
Source: realMLS (Northeast Florida Multiple Listing Service)
MLS Number: 1151420
APN: 07-08-23-000897-001-28
- 6705 Autumnwood Ct
- 397 SE County Road 18a
- 362 SE 72nd St
- 198 SE 59th St
- 6659 Highland Dr
- 139 SE 57th St
- 295 SE 57 St
- 7015 King St
- 0 SE 9th Ave Unit MFRO6238386
- 0000 SE 9th Ave
- 7115 King St
- 6528 Woodland Dr
- 1099 SE 46th Loop
- 831 SE 50th St
- 1074 SE 52nd St
- 865 SE 51st St
- 7480 Paradise Dr
- 7013 Elfo Rd
- 7076 Gas Line Rd
- 6706 Baja Ct
- 6851 Apache Jct
- 6841 Apache Jct
- 6852 Apache Jct
- 6846 Apache Jct
- 6757 Bedford Lake Rd
- 6840 Apache Jct
- 6759 Bedford Lake Rd
- 6827 Apache Jct
- 132 SE 66th St
- 6746 Bedford Lake Rd
- 6754 Bedford Lake Rd
- 6847 Cherokee Ct
- 6754 Lake Bedford Rd
- 6835 Cherokee Ct
- 6855 Cherokee Ct
- 6781 Bedford Lake Rd
- 6760 Bedford Lake Rd
- 148 SE 66th St
- 168 SE 66th St
- 6848 Cherokee Ct
