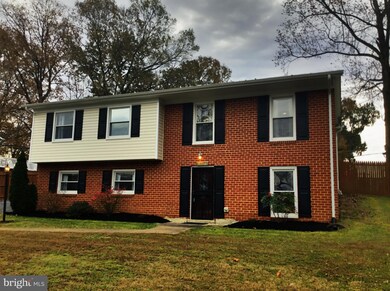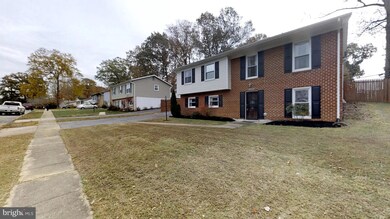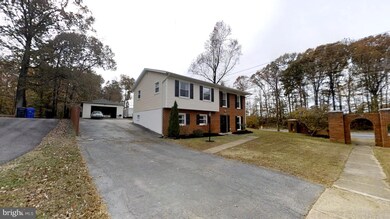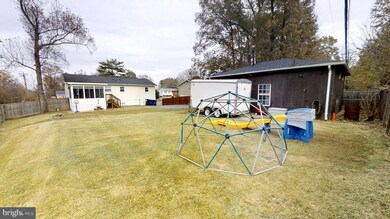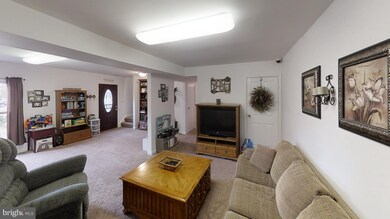
6851 Arbor Ln Bryans Road, MD 20616
Highlights
- View of Trees or Woods
- Wood Flooring
- Sun or Florida Room
- Traditional Floor Plan
- Main Floor Bedroom
- Corner Lot
About This Home
As of December 2018UPDATES! Beautiful 4 bedroom home with 2 full bathrooms and lots of updates. The large driveway and detached oversized 2 car garage with a half bath and outdoor shower are a mechanic's dream. This home has it all! Over the past 6 years, the homeowners have been making constant improvements that the new homeowner can enjoy. There is a new heating and air conditioning system along with a pellet stove for additional heating. The kitchen was updated this fall with new counter tops, Luxury Vinyl Plank flooring and a beautiful backsplash along with a NEW stainless steel stove and refrigerator. A new roof, gutters and siding were installed on the house and detached garage in 2016. The bright sunroom and large backyard with privacy fence are great for entertaining or relaxing. The Marshall Hall boat launch and park is just a short drive away, perfect for boaters and fishermen. Washington, D.C. is an easy commute up Rt. 210. Whether you have a family, love working on cars, boating or just want a straight shot to D. C., this home is perfect for you. Do not let this home slip by! Make sure you view our 3-D tour of this lovely home. This home is eligible for USDA 100% FINANCE AND FOR FHA 100% FINANCE TOO.
Last Agent to Sell the Property
Dehanas Real Estate Services License #655622 Listed on: 11/10/2018
Home Details
Home Type
- Single Family
Est. Annual Taxes
- $3,197
Year Built
- Built in 1966
Lot Details
- 0.29 Acre Lot
- Rural Setting
- Wood Fence
- Landscaped
- Corner Lot
- Sloped Lot
- Back, Front, and Side Yard
- Property is in very good condition
- Property is zoned RM
Parking
- 2 Car Detached Garage
- Parking Storage or Cabinetry
- Front Facing Garage
- Brick Driveway
- Off-Street Parking
Property Views
- Woods
- Garden
Home Design
- Slab Foundation
- Blown-In Insulation
- Composition Roof
- Vinyl Siding
Interior Spaces
- 2,156 Sq Ft Home
- Property has 2 Levels
- Traditional Floor Plan
- Ceiling Fan
- Double Pane Windows
- Window Screens
- Sliding Doors
- Insulated Doors
- Family Room
- Combination Dining and Living Room
- Sun or Florida Room
Kitchen
- Country Kitchen
- Self-Cleaning Oven
- Built-In Microwave
- Ice Maker
- Dishwasher
- Upgraded Countertops
- Disposal
Flooring
- Wood
- Carpet
- Vinyl
Bedrooms and Bathrooms
- Walk-in Shower
Laundry
- Laundry Room
- Laundry on main level
- Electric Dryer
- Washer
Home Security
- Fire and Smoke Detector
- Flood Lights
Outdoor Features
- Outdoor Shower
- Enclosed patio or porch
- Exterior Lighting
Schools
- J. C. Parks Elementary School
- Matthew Henson Middle School
- Henry E. Lackey High School
Utilities
- Heat Pump System
- Electric Water Heater
- Fiber Optics Available
- Cable TV Available
Community Details
- No Home Owners Association
- Strawberry Hill Est Sub Subdivision
Listing and Financial Details
- Tax Lot 1
- Assessor Parcel Number 0907024258
Ownership History
Purchase Details
Home Financials for this Owner
Home Financials are based on the most recent Mortgage that was taken out on this home.Purchase Details
Home Financials for this Owner
Home Financials are based on the most recent Mortgage that was taken out on this home.Purchase Details
Similar Homes in the area
Home Values in the Area
Average Home Value in this Area
Purchase History
| Date | Type | Sale Price | Title Company |
|---|---|---|---|
| Deed | $290,000 | Us Title Llc | |
| Deed | $199,900 | -- | |
| Deed | $132,900 | -- |
Mortgage History
| Date | Status | Loan Amount | Loan Type |
|---|---|---|---|
| Open | $86,901 | New Conventional | |
| Previous Owner | $290,000 | VA | |
| Previous Owner | $197,700 | New Conventional | |
| Previous Owner | $197,240 | FHA | |
| Previous Owner | $344,085 | Stand Alone Second | |
| Previous Owner | $329,400 | Stand Alone Second | |
| Previous Owner | $291,200 | Stand Alone Second | |
| Previous Owner | $250,000 | Stand Alone Refi Refinance Of Original Loan | |
| Previous Owner | $196,000 | New Conventional | |
| Closed | -- | No Value Available |
Property History
| Date | Event | Price | Change | Sq Ft Price |
|---|---|---|---|---|
| 12/18/2018 12/18/18 | Sold | $290,000 | 0.0% | $135 / Sq Ft |
| 11/15/2018 11/15/18 | Pending | -- | -- | -- |
| 11/15/2018 11/15/18 | Off Market | $290,000 | -- | -- |
| 11/10/2018 11/10/18 | For Sale | $315,000 | -- | $146 / Sq Ft |
Tax History Compared to Growth
Tax History
| Year | Tax Paid | Tax Assessment Tax Assessment Total Assessment is a certain percentage of the fair market value that is determined by local assessors to be the total taxable value of land and additions on the property. | Land | Improvement |
|---|---|---|---|---|
| 2024 | $166 | $341,333 | $0 | $0 |
| 2023 | $4,542 | $317,867 | $0 | $0 |
| 2022 | $140 | $294,400 | $70,200 | $224,200 |
| 2021 | $520 | $274,133 | $0 | $0 |
| 2020 | $3,567 | $253,867 | $0 | $0 |
| 2019 | $6,688 | $233,600 | $60,200 | $173,400 |
| 2018 | $2,969 | $225,400 | $0 | $0 |
| 2017 | $3,012 | $217,200 | $0 | $0 |
| 2016 | -- | $209,000 | $0 | $0 |
| 2015 | $2,861 | $209,000 | $0 | $0 |
| 2014 | $2,861 | $209,000 | $0 | $0 |
Agents Affiliated with this Home
-

Seller's Agent in 2018
Kris Zaccarelli
Dehanas Real Estate Services
(301) 751-4241
38 Total Sales
-

Buyer's Agent in 2018
Gerald Battle
Samson Properties
(301) 535-0870
2 in this area
29 Total Sales
Map
Source: Bright MLS
MLS Number: 1009990930
APN: 07-024258
- 2402 Oakwood Ct
- 2299 Woodberry Dr
- 6805 Simms Mill Place
- 2300 Woodberry Dr
- 6982 Strawberry Dr
- 6925 Rock Spring Place
- 2252 Fuchsia Ct
- 6995 Keys Place
- 2065 Red Spruce Ct
- 2584 Archway Ln
- 6779 Mccormick Dr
- 6830 Lantana Dr
- 6645 Brooky Place
- 6954 Farragut Dr
- 3024 Coriander Place
- 7015 Lils Place
- 2728 Coppersmith Place
- HOMESITE 6 Cannon Ct
- 6998 Farragut Dr
- 2821 Coppersmith Place

