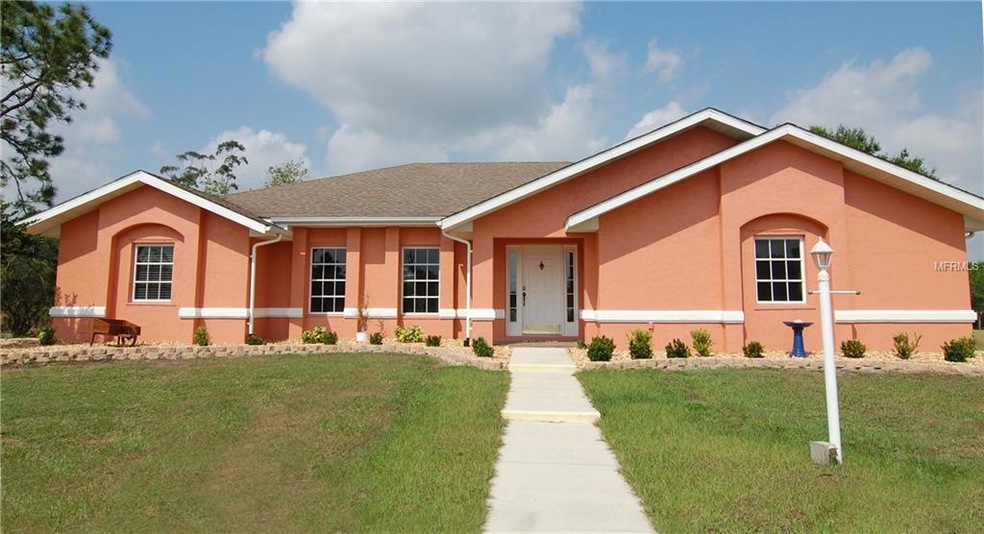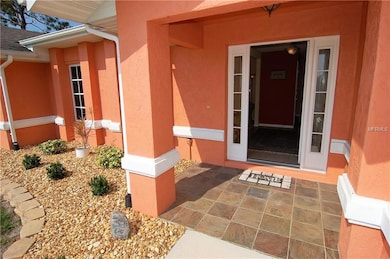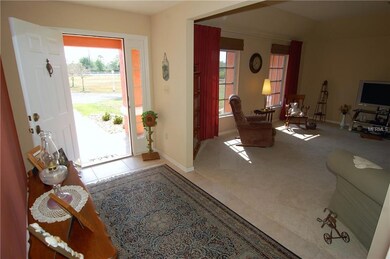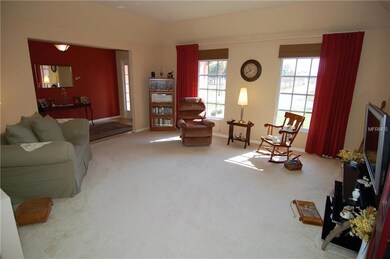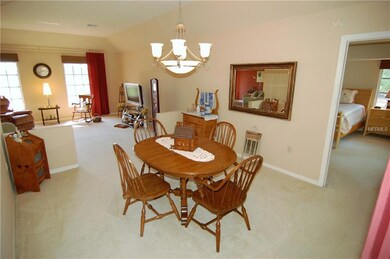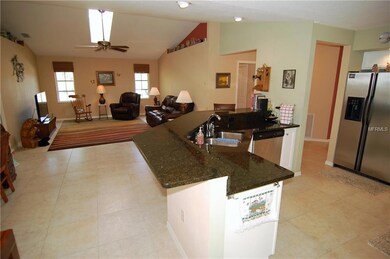
6851 Cypress Grove Cir Punta Gorda, FL 33982
Prairie Creek NeighborhoodHighlights
- Barn
- Gated Community
- 5.08 Acre Lot
- Screened Pool
- Pond View
- Open Floorplan
About This Home
As of January 2018**PLEASE ENJOY THE 3D INTERACTIVE VIRTUAL TOUR ASSOCIATED WITH THIS LISTING** Prairie Creek Park, a deed restricted ranch and equestrian community offers country living, yet convenient to historic downtown Punta Gorda. This 2396 square foot, 3 bedroom, 2 bathroom, pool home is situated on 5 cleared and fenced (and crossed fenced) acres which is meticulous and beautifully maintained and has Fresh new landscaping around the entry. There is an attached 2 car garage as well as a detached 2 car garage/workshop (20x24). There is also a 2 stall barn (24x28) which is adjacent to a large pond. As you enter the spacious foyer, the living room and dining room flow to the left. The open split bedroom floor plan allows for great views from every window and the spacious and well-appointed kitchen, large breakfast area and adjacent family room offer views out to the large lanai and pool area. From the pool area you can enjoy watching birds and ducks on your pond. Water softener replaced in 2015 (10 year warranty), pool cage screen replaced in 2012, water heater in 2012, pool filter in 2013, pool pump motor in 2015 and the roof was replaced in November 2004. This is a lovely home setting in a terrific community. As to location, this home is 9 miles from shopping, 11 miles from Interstate 75 and just 13 miles from historic downtown Punta Gorda. Review the attached 3D Virtual Tour and call today for your appointment.
Last Agent to Sell the Property
RE/MAX ALLIANCE GROUP Brokerage Phone: 941-639-1376 License #3096164 Listed on: 04/05/2017
Home Details
Home Type
- Single Family
Est. Annual Taxes
- $3,989
Year Built
- Built in 1992
Lot Details
- 5.08 Acre Lot
- Lot Dimensions are 266x836x266x830
- East Facing Home
- Fenced
- Private Lot
- Level Lot
- Property is zoned RE5
HOA Fees
- $50 Monthly HOA Fees
Parking
- 4 Car Attached Garage
- Parking Pad
- Garage Door Opener
- Open Parking
Property Views
- Pond
- Park or Greenbelt
Home Design
- Ranch Style House
- Florida Architecture
- Slab Foundation
- Shingle Roof
- Block Exterior
- Stucco
Interior Spaces
- 2,397 Sq Ft Home
- Open Floorplan
- Cathedral Ceiling
- Ceiling Fan
- Skylights
- Blinds
- Sliding Doors
- Entrance Foyer
- Family Room Off Kitchen
- Separate Formal Living Room
- Formal Dining Room
- Inside Utility
Kitchen
- Eat-In Kitchen
- Oven
- Range with Range Hood
- Dishwasher
- Stone Countertops
- Disposal
Flooring
- Carpet
- Ceramic Tile
- Vinyl
Bedrooms and Bathrooms
- 3 Bedrooms
- Split Bedroom Floorplan
- Walk-In Closet
- 2 Full Bathrooms
Laundry
- Dryer
- Washer
Home Security
- Hurricane or Storm Shutters
- Fire and Smoke Detector
Pool
- Screened Pool
- In Ground Pool
- Gunite Pool
- Fence Around Pool
Outdoor Features
- Deck
- Enclosed patio or porch
- Exterior Lighting
- Outdoor Storage
- Rain Gutters
Schools
- East Elementary School
- Punta Gorda Middle School
- Charlotte High School
Utilities
- Central Heating and Cooling System
- Well
- Electric Water Heater
- Water Softener is Owned
- Septic Tank
Additional Features
- Barn
- Zoned For Horses
Listing and Financial Details
- Legal Lot and Block 12 / 13
- Assessor Parcel Number 402413351005
Community Details
Overview
- Praire Creek Park Community
- Prairie Creek Park Subdivision
- The community has rules related to building or community restrictions, deed restrictions
Security
- Gated Community
Ownership History
Purchase Details
Home Financials for this Owner
Home Financials are based on the most recent Mortgage that was taken out on this home.Purchase Details
Home Financials for this Owner
Home Financials are based on the most recent Mortgage that was taken out on this home.Purchase Details
Purchase Details
Home Financials for this Owner
Home Financials are based on the most recent Mortgage that was taken out on this home.Purchase Details
Purchase Details
Home Financials for this Owner
Home Financials are based on the most recent Mortgage that was taken out on this home.Similar Homes in Punta Gorda, FL
Home Values in the Area
Average Home Value in this Area
Purchase History
| Date | Type | Sale Price | Title Company |
|---|---|---|---|
| Warranty Deed | $399,000 | Hometown Title & Closing Ser | |
| Warranty Deed | $400,000 | Burnt Store Title & Escrow L | |
| Warranty Deed | $357,000 | Hometown Title & Closing Ser | |
| Warranty Deed | $385,000 | -- | |
| Warranty Deed | $239,000 | -- | |
| Warranty Deed | $151,000 | -- |
Mortgage History
| Date | Status | Loan Amount | Loan Type |
|---|---|---|---|
| Open | $354,860 | New Conventional | |
| Closed | $359,100 | New Conventional | |
| Previous Owner | $64,500 | Future Advance Clause Open End Mortgage | |
| Previous Owner | $304,000 | Purchase Money Mortgage | |
| Previous Owner | $91,000 | No Value Available |
Property History
| Date | Event | Price | Change | Sq Ft Price |
|---|---|---|---|---|
| 08/17/2018 08/17/18 | Off Market | $400,000 | -- | -- |
| 04/11/2018 04/11/18 | Off Market | $399,000 | -- | -- |
| 01/11/2018 01/11/18 | Sold | $399,000 | 0.0% | $166 / Sq Ft |
| 12/13/2017 12/13/17 | Pending | -- | -- | -- |
| 12/11/2017 12/11/17 | For Sale | $399,000 | -0.3% | $166 / Sq Ft |
| 08/03/2017 08/03/17 | Sold | $400,000 | -9.1% | $167 / Sq Ft |
| 06/28/2017 06/28/17 | Pending | -- | -- | -- |
| 04/05/2017 04/05/17 | For Sale | $440,000 | -- | $184 / Sq Ft |
Tax History Compared to Growth
Tax History
| Year | Tax Paid | Tax Assessment Tax Assessment Total Assessment is a certain percentage of the fair market value that is determined by local assessors to be the total taxable value of land and additions on the property. | Land | Improvement |
|---|---|---|---|---|
| 2023 | $5,371 | $312,216 | $0 | $0 |
| 2022 | $5,155 | $303,122 | $0 | $0 |
| 2021 | $5,165 | $294,293 | $62,611 | $231,682 |
| 2020 | $5,135 | $295,132 | $0 | $0 |
| 2019 | $5,003 | $288,497 | $60,452 | $228,045 |
| 2018 | $5,998 | $328,720 | $62,611 | $266,109 |
| 2017 | $4,014 | $240,479 | $0 | $0 |
| 2016 | $3,989 | $235,533 | $0 | $0 |
| 2015 | $4,001 | $233,896 | $0 | $0 |
| 2014 | $2,628 | $153,992 | $0 | $0 |
Agents Affiliated with this Home
-
Judy Petkewicz

Seller's Agent in 2018
Judy Petkewicz
ALLISON JAMES ESTATES & HOMES
(941) 456-8304
24 in this area
77 Total Sales
-
Barbara Brunner

Buyer's Agent in 2018
Barbara Brunner
COLDWELL BANKER SUNSTAR REALTY
(941) 626-3803
5 in this area
93 Total Sales
-
Curtis Mellon

Seller's Agent in 2017
Curtis Mellon
RE/MAX
(941) 626-3640
3 in this area
663 Total Sales
-
Pat Walker
P
Seller Co-Listing Agent in 2017
Pat Walker
RE/MAX
(941) 276-4674
110 Total Sales
Map
Source: Stellar MLS
MLS Number: C7238037
APN: 402413351005
- 16300 Prairie Creek Blvd
- 17100 Prairie Creek Blvd
- 17201 River Ranch Ct
- 4950 Cypress Grove Cir
- 3551 Ridgeland Ct
- 4951 Cypress Grove Cir
- 3681 Hidden Valley Cir
- 16180 Forest Glen Ct
- 15300 Water Oak Ct
- 33931 Serene Dr
- 33438 Walnut Dr
- 33527 Maple Ln
- 4070 Iola Ave Unit 4070
- 33410 Washington Loop Rd
- 35589 Washington Loop Rd
- 33431 Serene Dr
- 4051 Indiana Dr
- 16909 Caracara Place
- 43680 Sparrow Dr
- 43614 Sparrow Dr
