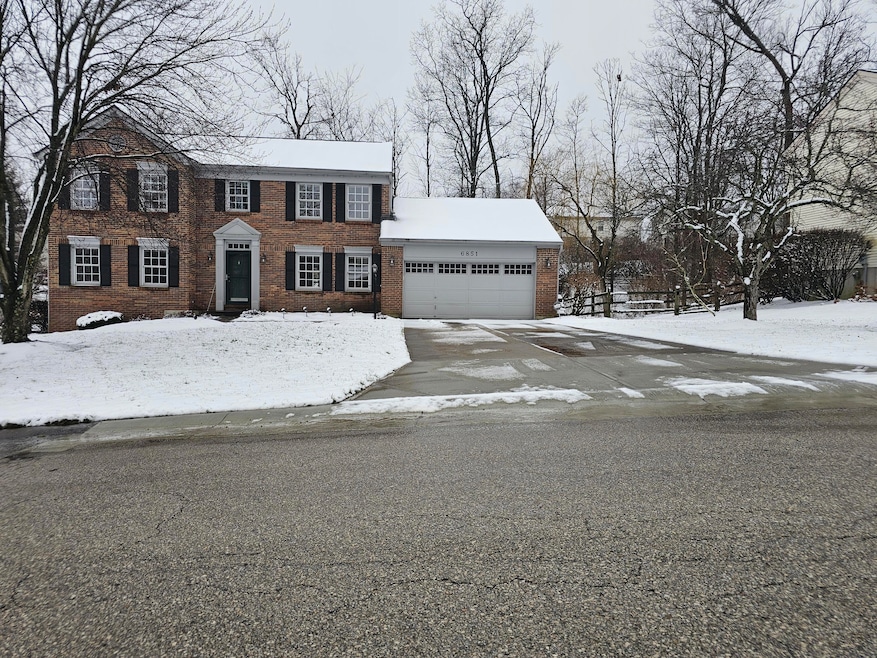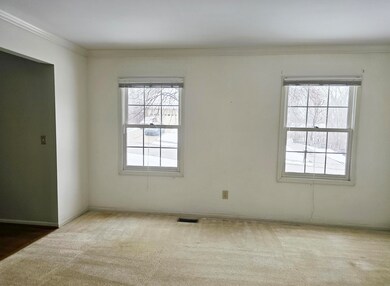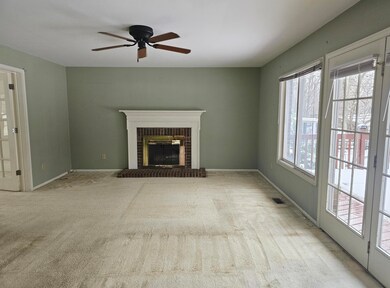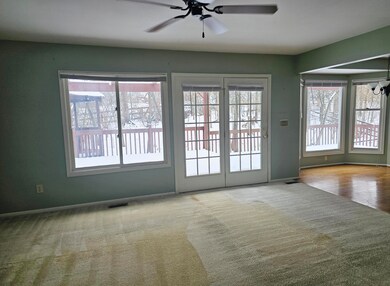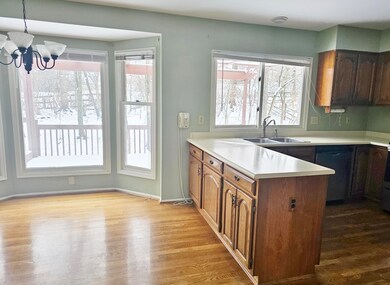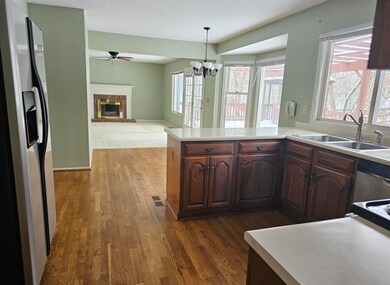
6851 Glen Arbor Dr Florence, KY 41042
Oakbrook Neighborhood
4
Beds
2.5
Baths
2,200
Sq Ft
0.26
Acres
Highlights
- Deck
- Recreation Room
- Traditional Architecture
- Stephens Elementary School Rated A-
- Wooded Lot
- Cathedral Ceiling
About This Home
As of April 2025Occupied by the same owners since 1988, 2 car garage has 9x6 bump out for extra storage, Fully equipped kitchen with breakfast bay, fenced private wooded yard, large deck with covered gazebo, Minutes to the International Airport and Circleport Office Park, about 11 miles to downtown Cincinnati, Lots of house for the money,
Home Details
Home Type
- Single Family
Est. Annual Taxes
- $2,271
Year Built
- Built in 1988
Lot Details
- Lot Dimensions are 81x135x80x147
- Wood Fence
- Perimeter Fence
- Wooded Lot
Parking
- 2 Car Garage
- Oversized Parking
- Front Facing Garage
- Garage Door Opener
- Driveway
Home Design
- Traditional Architecture
- Brick Exterior Construction
- Poured Concrete
- Shingle Roof
- Composition Roof
- Vinyl Siding
Interior Spaces
- 2,200 Sq Ft Home
- 2-Story Property
- Chair Railings
- Crown Molding
- Cathedral Ceiling
- Ceiling Fan
- Recessed Lighting
- Chandelier
- Track Lighting
- Wood Burning Fireplace
- Brick Fireplace
- Insulated Windows
- Double Hung Windows
- Bay Window
- Sliding Windows
- Wood Frame Window
- French Doors
- Panel Doors
- Entryway
- Family Room
- Living Room
- Breakfast Room
- Formal Dining Room
- Recreation Room
- Storage Room
Kitchen
- Eat-In Kitchen
- Electric Oven
- Dishwasher
- Utility Sink
Flooring
- Wood
- Carpet
- Concrete
- Vinyl
Bedrooms and Bathrooms
- 4 Bedrooms
- En-Suite Bathroom
- Walk-In Closet
- Double Vanity
Laundry
- Laundry Room
- Dryer
- Washer
Basement
- Walk-Out Basement
- Basement Fills Entire Space Under The House
- Sump Pump
- Basement Storage
Outdoor Features
- Deck
- Exterior Lighting
Schools
- Stephens Elementary School
- Camp Ernst Middle School
- Boone County High School
Utilities
- Forced Air Heating and Cooling System
- Heating System Uses Natural Gas
Community Details
- No Home Owners Association
Listing and Financial Details
- Assessor Parcel Number 049.06-12-093.00
Ownership History
Date
Name
Owned For
Owner Type
Purchase Details
Listed on
Feb 24, 2025
Closed on
Apr 2, 2025
Sold by
Witmer Family Trust and Witmer Thomas M
Bought by
King Richard Walter
Seller's Agent
Barbara Sondgerath
Keller Williams Realty Services
Buyer's Agent
Mike Spicer
Coldwell Banker Realty FM
List Price
$325,000
Sold Price
$335,000
Premium/Discount to List
$10,000
3.08%
Total Days on Market
1
Views
19
Home Financials for this Owner
Home Financials are based on the most recent Mortgage that was taken out on this home.
Avg. Annual Appreciation
-22.38%
Original Mortgage
$217,750
Outstanding Balance
$217,750
Interest Rate
6.76%
Mortgage Type
New Conventional
Estimated Equity
$105,574
Purchase Details
Closed on
Mar 4, 1996
Sold by
Witmer John M
Bought by
Trustees John M Witmer & Patricia A Witmer
Map
Create a Home Valuation Report for This Property
The Home Valuation Report is an in-depth analysis detailing your home's value as well as a comparison with similar homes in the area
Similar Homes in the area
Home Values in the Area
Average Home Value in this Area
Purchase History
| Date | Type | Sale Price | Title Company |
|---|---|---|---|
| Special Warranty Deed | $335,000 | Lawyers Title | |
| Special Warranty Deed | $335,000 | Lawyers Title | |
| Deed | $158,900 | -- |
Source: Public Records
Mortgage History
| Date | Status | Loan Amount | Loan Type |
|---|---|---|---|
| Open | $217,750 | New Conventional | |
| Closed | $217,750 | New Conventional | |
| Previous Owner | $189,564 | Credit Line Revolving | |
| Previous Owner | $50,000 | Credit Line Revolving | |
| Previous Owner | $60,000 | New Conventional | |
| Previous Owner | $40,000 | Credit Line Revolving | |
| Previous Owner | $30,000 | Credit Line Revolving |
Source: Public Records
Property History
| Date | Event | Price | Change | Sq Ft Price |
|---|---|---|---|---|
| 04/04/2025 04/04/25 | Sold | $335,000 | +3.1% | $152 / Sq Ft |
| 02/25/2025 02/25/25 | Pending | -- | -- | -- |
| 02/24/2025 02/24/25 | For Sale | $325,000 | -- | $148 / Sq Ft |
Source: Northern Kentucky Multiple Listing Service
Tax History
| Year | Tax Paid | Tax Assessment Tax Assessment Total Assessment is a certain percentage of the fair market value that is determined by local assessors to be the total taxable value of land and additions on the property. | Land | Improvement |
|---|---|---|---|---|
| 2024 | $2,271 | $254,800 | $25,000 | $229,800 |
| 2023 | $2,353 | $254,800 | $25,000 | $229,800 |
| 2022 | $2,352 | $254,800 | $25,000 | $229,800 |
| 2021 | $2,069 | $221,800 | $25,000 | $196,800 |
| 2020 | $2,044 | $221,800 | $25,000 | $196,800 |
| 2019 | $1,644 | $185,000 | $25,000 | $160,000 |
| 2018 | $1,683 | $185,000 | $25,000 | $160,000 |
| 2017 | $1,618 | $185,000 | $25,000 | $160,000 |
| 2015 | $1,570 | $185,000 | $25,000 | $160,000 |
| 2013 | -- | $185,000 | $25,000 | $160,000 |
Source: Public Records
Source: Northern Kentucky Multiple Listing Service
MLS Number: 630112
APN: 049.06-12-093.00
Nearby Homes
- 6220 Apple Valley Ct
- 1644 Shady Cove Ln
- 7111 Sweetwater Dr
- 1750 Promontory Dr
- 1754 Promontory Dr
- 1694 Shady Cove Ln
- 1594 Englewood Place
- 7053 Glade Ln
- 7228 Sherbrook Ct
- 6508 Annhurst Ct
- 7165 Cascade Dr
- 6393 Deermeade Dr
- 8611 Cranbrook Way
- 6359 Cliffside Dr
- 8786 Woodridge Dr
- 4128 Country Mill Ridge Unit 305
- 7305 Centrecrest Ln Unit G
- 8781 Sentry Dr
- 6512 Cannondale Dr
- 5024 Grist Mill Dr Unit 104
