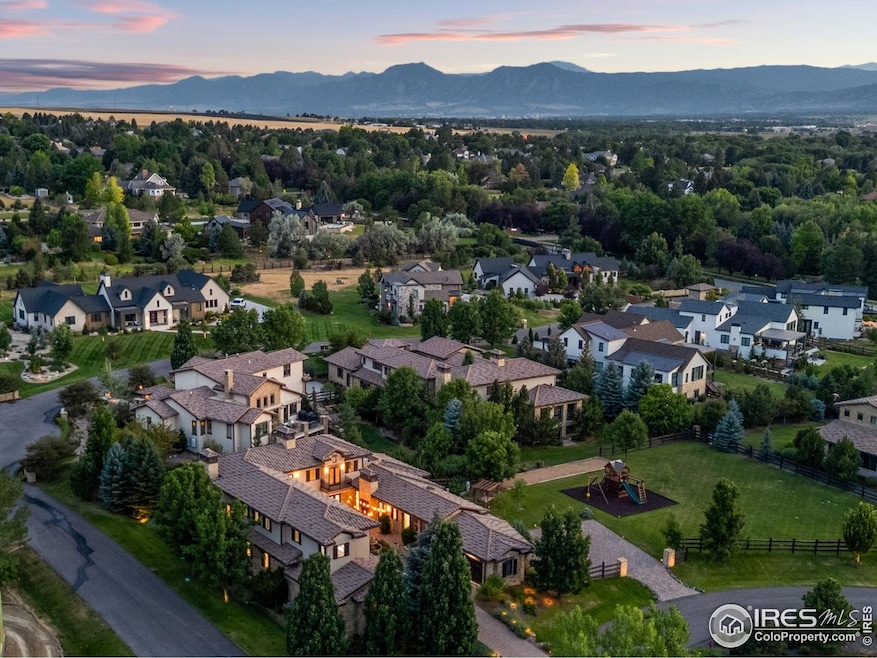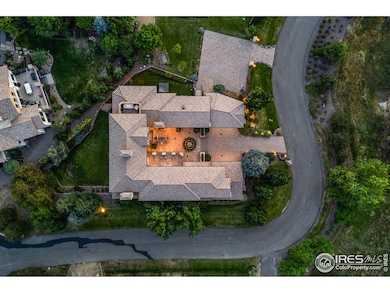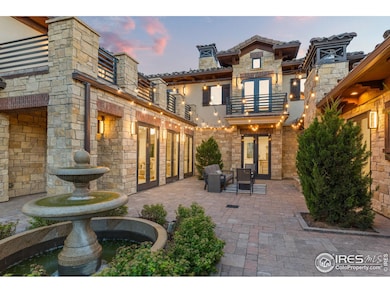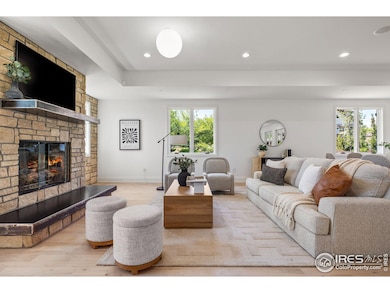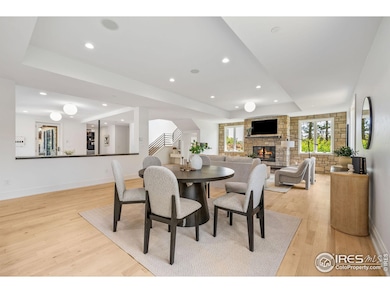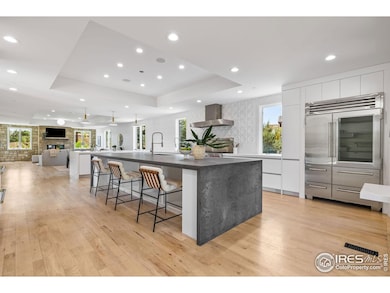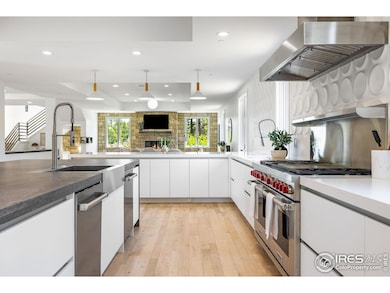6851 Goldbranch Dr Niwot, CO 80503
Niwot NeighborhoodEstimated payment $23,601/month
Highlights
- Spa
- Open Floorplan
- Wolf Appliances
- Niwot Elementary School Rated A
- Mountain View
- Deck
About This Home
The ultimate lifestyle awaits in this exquisite home, tucked away in a quiet corner of Niwot's coveted Goldbranch subdivision. From the moment you arrive, the elegant stone courtyard-with its serene water fountain and inviting outdoor living room-sets the stage for refined living and effortless entertaining. Completely rebuilt down to the studs in 2022, the home's airy, modern interior offers multiple living spaces perfect for relaxing, working, or gathering. The grand kitchen island and chef's kitchen-featuring a double Wolf range, dual dishwashers, two refrigerators, and a bar fridge-are designed for memorable events. The main level flows seamlessly to a private outdoor retreat with a full kitchen, grill with hood, and outdoor refrigerator. Upstairs, three spacious bedrooms each boast spa-like ensuite baths. The primary suite is a sanctuary, offering sweeping Front Range views from bed or either of two private balconies. Its luxurious wet room includes a circular soaking tub, expansive rain shower, walk-in closet, and a second laundry setup. The daylight basement adds two more ensuite bedrooms, a media/game room, fitness space, full bar, and generous storage. An adjacent nearly half-acre lot-purchased by the owners and available for negotiation-creates an unparalleled backyard oasis. Enjoy it as-is, complete with hot tub and family-friendly space, or reimagine it with a pool, pool house, or multi-generational living setup, all framed by breathtaking mountain views. Goldbranch offers the perfect blend of privacy and convenience-just minutes from Niwot's shops, restaurants, top-rated schools, and scenic trails.
Home Details
Home Type
- Single Family
Est. Annual Taxes
- $25,826
Year Built
- Built in 2008
Lot Details
- 0.47 Acre Lot
- Partially Fenced Property
- Level Lot
- Sprinkler System
- Landscaped with Trees
HOA Fees
- $325 Monthly HOA Fees
Parking
- 4 Car Attached Garage
- Garage Door Opener
Home Design
- Contemporary Architecture
- Wood Frame Construction
- Tile Roof
- Stone
Interior Spaces
- 8,261 Sq Ft Home
- 2-Story Property
- Open Floorplan
- Wet Bar
- Bar Fridge
- Cathedral Ceiling
- Multiple Fireplaces
- Gas Fireplace
- Dining Room
- Home Office
- Mountain Views
Kitchen
- Eat-In Kitchen
- Microwave
- Dishwasher
- Wolf Appliances
- Kitchen Island
Flooring
- Wood
- Carpet
Bedrooms and Bathrooms
- 5 Bedrooms
- Walk-In Closet
- Soaking Tub
Laundry
- Dryer
- Washer
Basement
- Walk-Out Basement
- Basement Fills Entire Space Under The House
- Natural lighting in basement
Home Security
- Fire and Smoke Detector
- Fire Sprinkler System
Outdoor Features
- Spa
- Balcony
- Deck
- Enclosed Patio or Porch
- Outdoor Gas Grill
Schools
- Niwot Elementary School
- Sunset Middle School
- Niwot High School
Utilities
- Forced Air Heating and Cooling System
- High Speed Internet
- Satellite Dish
- Cable TV Available
Community Details
- Association fees include snow removal, management
- Goldbranch HOA
- Goldbranch Subdivision
Listing and Financial Details
- Assessor Parcel Number R0512445
Map
Home Values in the Area
Average Home Value in this Area
Tax History
| Year | Tax Paid | Tax Assessment Tax Assessment Total Assessment is a certain percentage of the fair market value that is determined by local assessors to be the total taxable value of land and additions on the property. | Land | Improvement |
|---|---|---|---|---|
| 2025 | $25,826 | $231,806 | $27,156 | $204,650 |
| 2024 | $25,826 | $231,806 | $27,156 | $204,650 |
| 2023 | $25,484 | $261,903 | $25,152 | $240,436 |
| 2022 | $21,014 | $206,137 | $22,664 | $183,473 |
| 2021 | $21,295 | $212,069 | $23,316 | $188,753 |
| 2020 | $17,795 | $177,685 | $29,315 | $148,370 |
| 2019 | $17,520 | $177,685 | $29,315 | $148,370 |
| 2018 | $16,932 | $172,800 | $34,776 | $138,024 |
| 2017 | $15,932 | $256,416 | $38,447 | $217,969 |
| 2016 | $19,004 | $202,033 | $40,437 | $161,596 |
| 2015 | $18,096 | $174,674 | $26,905 | $147,769 |
| 2014 | $16,546 | $174,674 | $26,905 | $147,769 |
Property History
| Date | Event | Price | List to Sale | Price per Sq Ft | Prior Sale |
|---|---|---|---|---|---|
| 08/14/2025 08/14/25 | Price Changed | $3,999,999 | -17.5% | $484 / Sq Ft | |
| 05/29/2025 05/29/25 | For Sale | $4,850,000 | +91.6% | $587 / Sq Ft | |
| 06/07/2022 06/07/22 | Off Market | $2,531,000 | -- | -- | |
| 03/09/2021 03/09/21 | Sold | $2,531,000 | +1.3% | $306 / Sq Ft | View Prior Sale |
| 12/02/2020 12/02/20 | Price Changed | $2,499,000 | -3.7% | $303 / Sq Ft | |
| 10/08/2020 10/08/20 | Price Changed | $2,595,000 | -2.1% | $314 / Sq Ft | |
| 09/01/2020 09/01/20 | For Sale | $2,650,000 | -- | $321 / Sq Ft |
Purchase History
| Date | Type | Sale Price | Title Company |
|---|---|---|---|
| Special Warranty Deed | $550,000 | Fidelity National Title | |
| Special Warranty Deed | $2,531,000 | Fidelity National Title | |
| Interfamily Deed Transfer | -- | Fidelity National Title Ins | |
| Quit Claim Deed | -- | Land Title Guarantee Company | |
| Warranty Deed | -- | None Available |
Mortgage History
| Date | Status | Loan Amount | Loan Type |
|---|---|---|---|
| Closed | $412,500 | Future Advance Clause Open End Mortgage | |
| Open | $2,000,000 | New Conventional | |
| Previous Owner | $1,205,000 | Adjustable Rate Mortgage/ARM | |
| Previous Owner | $1,250,000 | Adjustable Rate Mortgage/ARM | |
| Previous Owner | $2,330,000 | Construction |
Source: IRES MLS
MLS Number: 1035009
APN: 1315311-22-017
- 6816 Goldbranch Dr
- 8461 Pawnee Ln
- 8400 Sawtooth Ln
- 8748 Skyland Dr
- 8840 Niwot Rd
- 8896 Niwot Rd
- 8942 Comanche Rd
- 7204 Spring Creek Cir
- 8392 Niwot Meadow Farm Rd
- 6541 Legend Ridge Trail
- 8180 Dry Creek Cir
- 6557 Legend Ridge Trail
- 8060 Niwot Rd Unit 34
- 8076 Meadowdale Square
- 7284 Dry Creek Rd
- 8911 Little Raven Trail
- 8050 Niwot Rd Unit 1
- 8050 Niwot Rd Unit 28
- 8050 Niwot Rd Unit 40
- 6771 Niwot Hills Dr
- 8033 Countryside Park Unit 207
- 6844 Countryside Ln Unit 284
- 7517 Nikau Ct
- 5342 Desert Mountain Ct
- 2233 Watersong Cir
- 3800 Pike Rd
- 1745 Venice Ln
- 1901 S Hover Rd
- 1855 Lefthand Creek Ln
- 1420 Renaissance Dr
- 6655 Lookout Rd
- 5510 Spine Rd
- 5340 Gunbarrel Center Ct
- 4557 Tanglewood Trail
- 5131 Williams Fork Trail
- 3616 Oakwood Dr
- 4501 Nelson Rd Unit 2201
- 1900 Ken Pratt Blvd
- 630 S Peck Dr
- 1319 S Lincoln St
