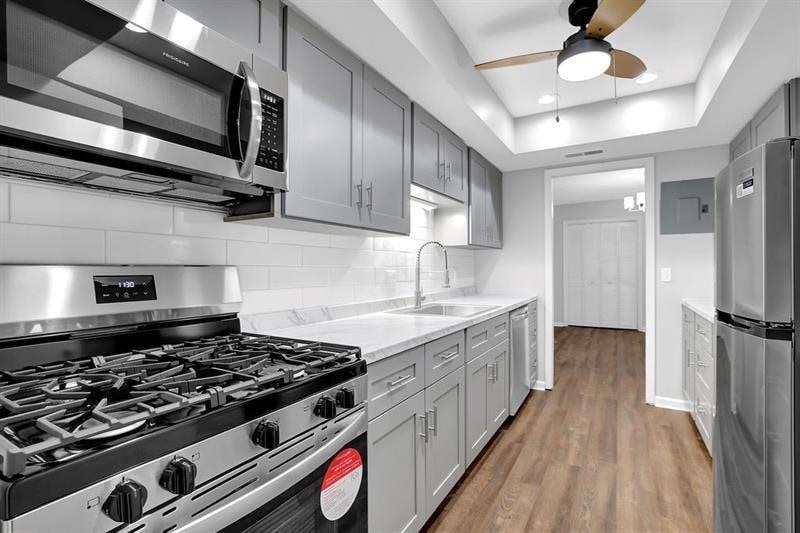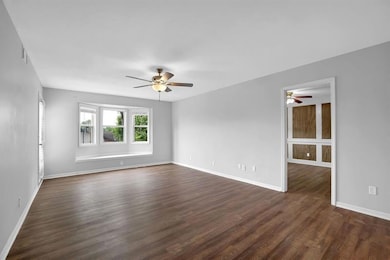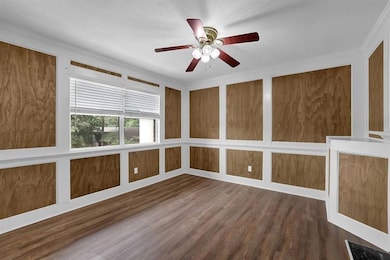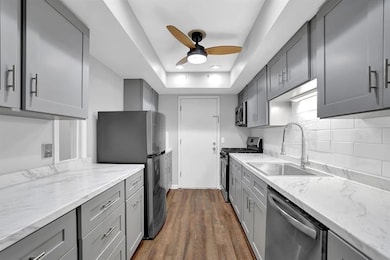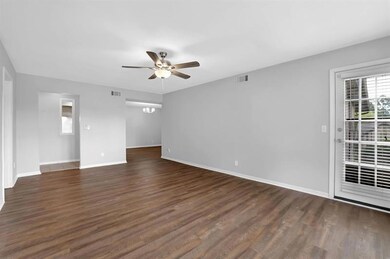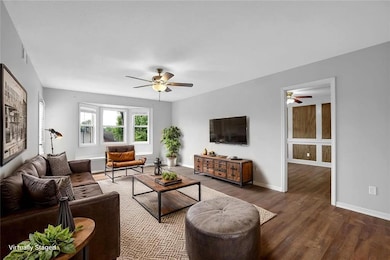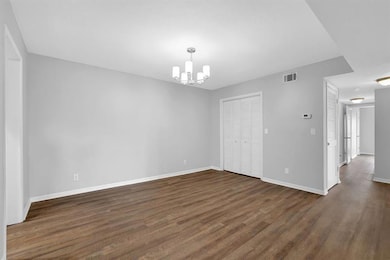6851 Roswell Rd NE Unit C7 Atlanta, GA 30328
Estimated payment $2,355/month
Highlights
- Open-Concept Dining Room
- In Ground Pool
- Clubhouse
- Woodland Elementary School Rated A-
- Gated Community
- Property is near public transit
About This Home
Don’t miss this rare opportunity to own the largest condo in Foxcroft! Perched on the coveted top floor, this spacious three bedroom condo also includes a versatile bonus room with a cozy fireplace- perfect for an office, guest space, or additional bedroom. The beautifully renovated kitchen shines with new shaker cabinets, updated countertops, and modern appliances. Additional upgrades include refreshed bathrooms with new fixtures, fresh paint, and newer flooring throughout. The open layout offers a bright, welcoming living room and a generously sized dining area- ideal for both everyday living and entertaining. The oversized primary suite is a true retreat, featuring a huge walk-in closet and ensuite bath with a double vanity. Foxcroft is a quiet, gated community with resort style amenities, including a junior Olympic-size pool, lighted tennis courts with active ALTA teams, an updated clubhouse, and secure entry. HOA dues cover exterior maintenance, swim/tennis, security, basic cable, and pest and termite coverage. Onsite management, extra storage, and ample parking add even more convenience. All this in a prime Sandy Springs location, minutes from GA-400, I-285, top rated hospitals, shopping, dining, parks, and public transit. Enjoy easy access to Sandy Springs City Center, the Abernathy Greenway, and a variety of local restaurants and entertainment. It has been two years since a condo this size has become available in Foxcroft—don’t miss your chance!
Property Details
Home Type
- Condominium
Est. Annual Taxes
- $3,463
Year Built
- Built in 1964
Lot Details
- 1 Common Wall
HOA Fees
- $620 Monthly HOA Fees
Parking
- Parking Lot
Home Design
- European Architecture
- Brick Exterior Construction
- Slab Foundation
- Shingle Roof
- Composition Roof
Interior Spaces
- 1,628 Sq Ft Home
- 1-Story Property
- Ceiling Fan
- 1 Fireplace
- Bay Window
- Entrance Foyer
- Family Room
- Living Room
- Open-Concept Dining Room
- Dining Room Seats More Than Twelve
- Bonus Room
- Neighborhood Views
Kitchen
- Gas Range
- Dishwasher
- Solid Surface Countertops
- Disposal
Flooring
- Laminate
- Tile
Bedrooms and Bathrooms
- Oversized primary bedroom
- 4 Main Level Bedrooms
- Walk-In Closet
- 2 Full Bathrooms
- Dual Vanity Sinks in Primary Bathroom
- Bathtub and Shower Combination in Primary Bathroom
Laundry
- Laundry on main level
- Dryer
- Washer
Home Security
- Security System Owned
- Security Gate
Outdoor Features
- In Ground Pool
- Balcony
- Rear Porch
Location
- Property is near public transit
- Property is near schools
- Property is near shops
Schools
- Woodland - Fulton Elementary School
- Ridgeview Charter Middle School
- Riverwood International Charter High School
Utilities
- Central Heating and Cooling System
- Air Source Heat Pump
- Underground Utilities
- 110 Volts
- High Speed Internet
- Phone Available
- Cable TV Available
Listing and Financial Details
- Assessor Parcel Number 17 007300050498
Community Details
Overview
- $300 Initiation Fee
- 404 Units
- Homeowner Mgmt Services Association, Phone Number (770) 667-0595
- Foxcroft Subdivision
- Rental Restrictions
Amenities
- Clubhouse
Recreation
- Tennis Courts
- Pickleball Courts
- Community Pool
- Trails
Security
- Security Guard
- Gated Community
- Carbon Monoxide Detectors
- Fire and Smoke Detector
Map
Home Values in the Area
Average Home Value in this Area
Tax History
| Year | Tax Paid | Tax Assessment Tax Assessment Total Assessment is a certain percentage of the fair market value that is determined by local assessors to be the total taxable value of land and additions on the property. | Land | Improvement |
|---|---|---|---|---|
| 2025 | $3,453 | $95,200 | $17,120 | $78,080 |
| 2023 | $3,453 | $111,920 | $17,120 | $94,800 |
| 2022 | $2,602 | $83,840 | $12,160 | $71,680 |
| 2021 | $2,020 | $63,400 | $11,800 | $51,600 |
| 2020 | $2,070 | $63,640 | $8,720 | $54,920 |
| 2019 | $2,089 | $64,000 | $9,680 | $54,320 |
| 2018 | $1,508 | $45,760 | $8,160 | $37,600 |
| 2017 | $1,394 | $41,120 | $5,640 | $35,480 |
| 2016 | $1,395 | $41,120 | $5,640 | $35,480 |
| 2015 | $1,399 | $41,120 | $5,640 | $35,480 |
| 2014 | -- | $27,240 | $3,720 | $23,520 |
Property History
| Date | Event | Price | List to Sale | Price per Sq Ft | Prior Sale |
|---|---|---|---|---|---|
| 09/18/2025 09/18/25 | For Sale | $275,000 | +31.0% | $169 / Sq Ft | |
| 06/07/2021 06/07/21 | Sold | $210,000 | +2.4% | $129 / Sq Ft | View Prior Sale |
| 04/24/2021 04/24/21 | Pending | -- | -- | -- | |
| 04/22/2021 04/22/21 | For Sale | $205,000 | -- | $126 / Sq Ft |
Purchase History
| Date | Type | Sale Price | Title Company |
|---|---|---|---|
| Warranty Deed | -- | -- | |
| Warranty Deed | $210,000 | -- | |
| Warranty Deed | -- | -- | |
| Warranty Deed | -- | -- |
Mortgage History
| Date | Status | Loan Amount | Loan Type |
|---|---|---|---|
| Previous Owner | $189,000 | New Conventional |
Source: First Multiple Listing Service (FMLS)
MLS Number: 7651405
APN: 17-0073-0005-049-8
- 6851 Roswell Rd NE Unit E1
- 6851 Roswell Rd NE Unit D15
- 6851 Roswell Rd NE Unit O28
- 6851 Roswell Rd NE Unit D14
- 6851 Roswell Rd NE Unit E4
- 6851 Roswell Rd NE Unit H29
- 6851 Roswell Rd NE Unit L1
- 6851 Roswell Rd NE Unit F30
- 6851 Roswell Rd NE Unit F32
- 6851 Roswell Rd NE Unit O9
- 6851 Roswell Rd NE Unit H18
- 6851 Roswell Rd NE Unit B13
- 6851 Roswell Rd NE Unit A3
- 6851 Roswell Rd NE Unit F5
- 6851 Roswell Rd NE Unit M5
- 6851 Roswell Rd NE Unit D28
- 6851 Roswell Rd NE Unit 10
- 6851 Roswell Rd NE Unit I18
- 6851 Roswell Rd NE Unit D15
- 6851 Roswell Rd NE Unit L1
- 6851 Roswell Rd NE Unit J21
- 6851 Roswell Rd NE Unit 15
- 6900 Roswell Rd NE Unit F5
- 6900 Roswell Rd Unit O3
- 6925 Roswell Rd
- 550 Abernathy Rd
- 210 Alderwood Point Unit Lot 75
- 6822 Glenridge Dr NE Unit D
- 6810 Glenridge Dr Unit E
- 6805 Wright Rd NE
- 6901 Glenlake Pkwy
- 7100 Roswell Rd
- 6555 Williamson Dr NE
- 6655 Sterling Dr
- 6558 Roswell Rd NE
- 6500 Aria Blvd
- 6500 Aria Blvd Unit 252
- 6500 Aria Blvd Unit 405
