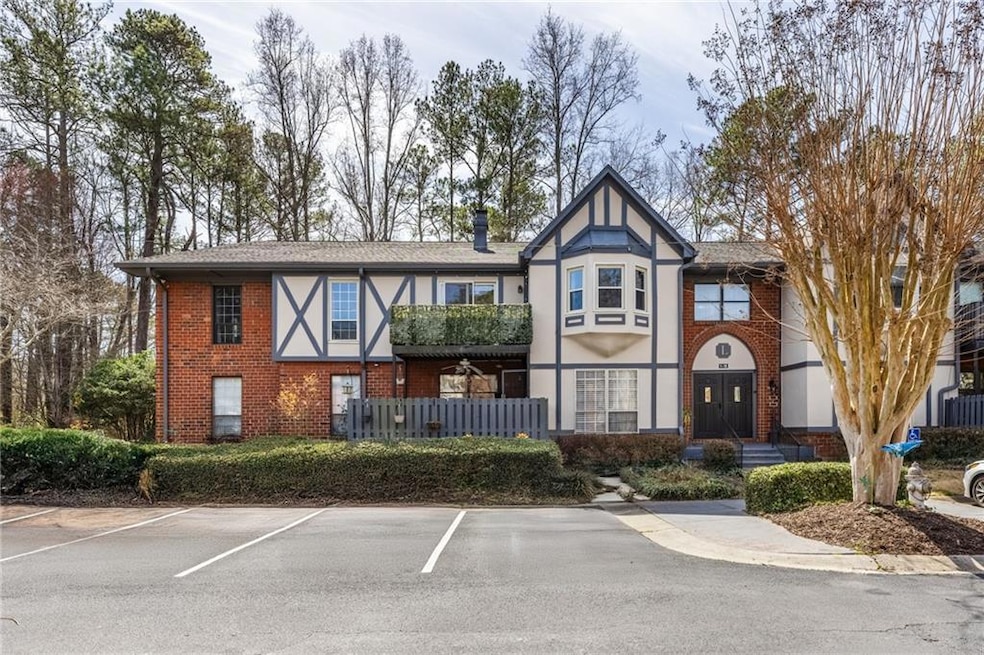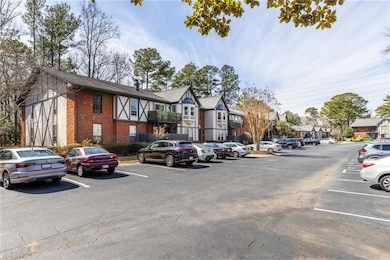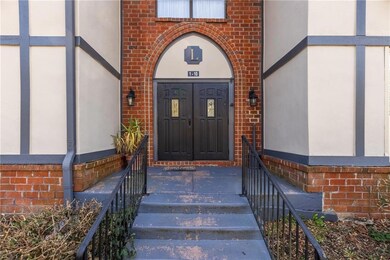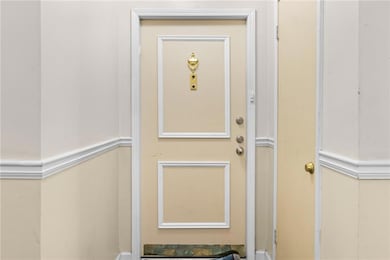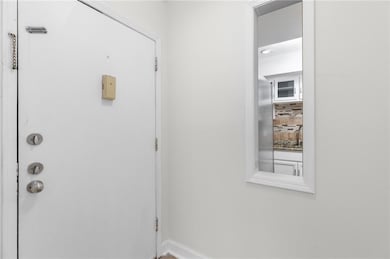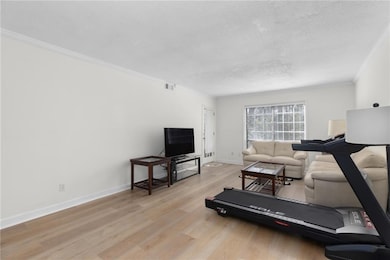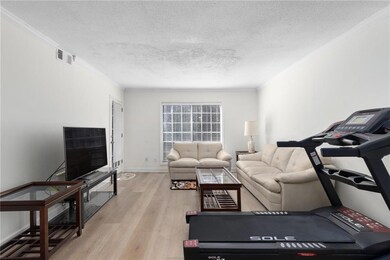6851 Roswell Rd NE Unit L1 Atlanta, GA 30328
Estimated payment $1,847/month
Highlights
- Open-Concept Dining Room
- Gated Community
- Clubhouse
- Woodland Elementary School Rated A-
- View of Trees or Woods
- Property is near public transit
About This Home
Rare 3-bedroom ground-floor condo in the heart of Sandy Springs! Located in the gated Foxcroft community, this spacious unit features an open living and dining area with fresh paint and new luxury vinyl plank flooring throughout. The renovated kitchen boasts granite countertops, stainless steel appliances, and white cabinetry with glass-front uppers—perfectly blending style and function. The primary suite offers a large walk-in closet and private ensuite bath, while two additional generously sized bedrooms provide flexible space for family, guests, or a home office. Both bathrooms have been tastefully updated. Step outside to your private fenced-in patio—ideal for morning coffee or evening relaxation. Enjoy the convenience of in-unit laundry hookups and assigned parking just steps from your door. The well-maintained Foxcroft community includes a pool, tennis courts, clubhouse, and 24-hour gated security. Unbeatable location near GA-400, I-285, Perimeter Mall, and City Springs—offering easy access to shopping, dining, and everything Sandy Springs has to offer. Don’t miss this rare 3-bedroom opportunity! Motivated Seller, bring offers!!!!
Property Details
Home Type
- Condominium
Est. Annual Taxes
- $2,240
Year Built
- Built in 1964
Lot Details
- Property fronts a private road
- Two or More Common Walls
- Private Entrance
- Privacy Fence
- Back Yard Fenced
- Landscaped
HOA Fees
- $556 Monthly HOA Fees
Property Views
- Woods
- Rural
Home Design
- Slab Foundation
- Frame Construction
- Composition Roof
- Brick Front
Interior Spaces
- 1,469 Sq Ft Home
- 3-Story Property
- Ceiling height of 9 feet on the main level
- Ceiling Fan
- Insulated Windows
- Open-Concept Dining Room
- Formal Dining Room
- Luxury Vinyl Tile Flooring
Kitchen
- Gas Range
- Microwave
- Dishwasher
- Stone Countertops
- White Kitchen Cabinets
- Disposal
Bedrooms and Bathrooms
- 3 Main Level Bedrooms
- Primary Bedroom on Main
- Walk-In Closet
- 2 Full Bathrooms
- Dual Vanity Sinks in Primary Bathroom
- Shower Only
Laundry
- Laundry in Hall
- Dryer
- Washer
- 220 Volts In Laundry
Home Security
Outdoor Features
- Patio
Location
- Property is near public transit
- Property is near schools
- Property is near shops
Schools
- Woodland - Fulton Elementary School
- Ridgeview Charter Middle School
- Riverwood International Charter High School
Utilities
- Central Heating and Cooling System
- 110 Volts
- Cable TV Available
Listing and Financial Details
- Assessor Parcel Number 17 007300060778
Community Details
Overview
- Mid-Rise Condominium
- Built by Chathambilt Homes, LLC
- Foxcroft Subdivision
- Rental Restrictions
Amenities
- Clubhouse
Recreation
- Community Pool
Security
- Gated Community
- Fire and Smoke Detector
Map
Home Values in the Area
Average Home Value in this Area
Property History
| Date | Event | Price | List to Sale | Price per Sq Ft | Prior Sale |
|---|---|---|---|---|---|
| 12/15/2025 12/15/25 | Price Changed | $1,800 | 0.0% | $1 / Sq Ft | |
| 11/11/2025 11/11/25 | Price Changed | $209,900 | 0.0% | $143 / Sq Ft | |
| 11/11/2025 11/11/25 | Price Changed | $2,000 | -12.9% | $1 / Sq Ft | |
| 11/01/2025 11/01/25 | For Rent | $2,295 | 0.0% | -- | |
| 10/20/2025 10/20/25 | For Sale | $214,900 | +51.3% | $146 / Sq Ft | |
| 03/27/2017 03/27/17 | Sold | $142,000 | +1.5% | $97 / Sq Ft | View Prior Sale |
| 03/14/2017 03/14/17 | Pending | -- | -- | -- | |
| 03/03/2017 03/03/17 | For Sale | $139,900 | +6.8% | $95 / Sq Ft | |
| 05/15/2015 05/15/15 | Sold | $130,960 | -2.9% | $89 / Sq Ft | View Prior Sale |
| 04/13/2015 04/13/15 | Pending | -- | -- | -- | |
| 03/25/2015 03/25/15 | For Sale | $134,900 | +98.4% | $92 / Sq Ft | |
| 01/30/2015 01/30/15 | Sold | $68,000 | -2.9% | $46 / Sq Ft | View Prior Sale |
| 01/15/2015 01/15/15 | Pending | -- | -- | -- | |
| 01/12/2015 01/12/15 | Price Changed | $70,000 | -12.4% | $48 / Sq Ft | |
| 12/10/2014 12/10/14 | Price Changed | $79,900 | -20.0% | $54 / Sq Ft | |
| 11/07/2014 11/07/14 | Price Changed | $99,900 | -9.1% | $68 / Sq Ft | |
| 10/07/2014 10/07/14 | For Sale | $109,900 | -- | $75 / Sq Ft |
Source: First Multiple Listing Service (FMLS)
MLS Number: 7667877
- 6851 Roswell Rd NE Unit E1
- 6851 Roswell Rd NE Unit I18
- 6851 Roswell Rd NE Unit O28
- 6851 Roswell Rd NE Unit D14
- 6851 Roswell Rd NE Unit E4
- 6851 Roswell Rd NE Unit H29
- 6851 Roswell Rd NE Unit C7
- 6851 Roswell Rd NE Unit F32
- 6851 Roswell Rd NE Unit P3
- 6851 Roswell Rd NE Unit D15
- 6851 Roswell Rd NE Unit O9
- 6851 Roswell Rd NE Unit H18
- 6851 Roswell Rd NE Unit B13
- 6851 Roswell Rd NE Unit A3
- 6851 Roswell Rd NE Unit F5
- 6851 Roswell Rd NE Unit M5
- 6851 Roswell Rd NE Unit 10
- 6851 Roswell Rd Unit N-20
- 6851 Roswell Rd Unit H13
- 6851 Roswell Rd Unit A-12
- 6851 Roswell Rd NE Unit J21
- 6851 Roswell Rd NE Unit K14
- 6851 Roswell Rd NE Unit D15
- 6900 Roswell Rd Unit O3
- 6925 Roswell Rd
- 550 Abernathy Rd
- 210 Alderwood Point Unit Lot 75
- 6808 Glenridge Dr Unit H
- 7311 Cardigan Cir
- 6810 Glenridge Dr Unit E
- 6640 Williamson Dr NE
- 6805 Wright Rd NE
- 6901 Glenlake Pkwy
- 7100 Roswell Rd Unit 3508
- 7100 Roswell Rd Unit 1304
- 6577 Beacon Dr
- 7100 Roswell Rd
- 6529 Beacon Dr
- 6655 Sterling Dr
- 7155 Roswell Rd Unit 14
