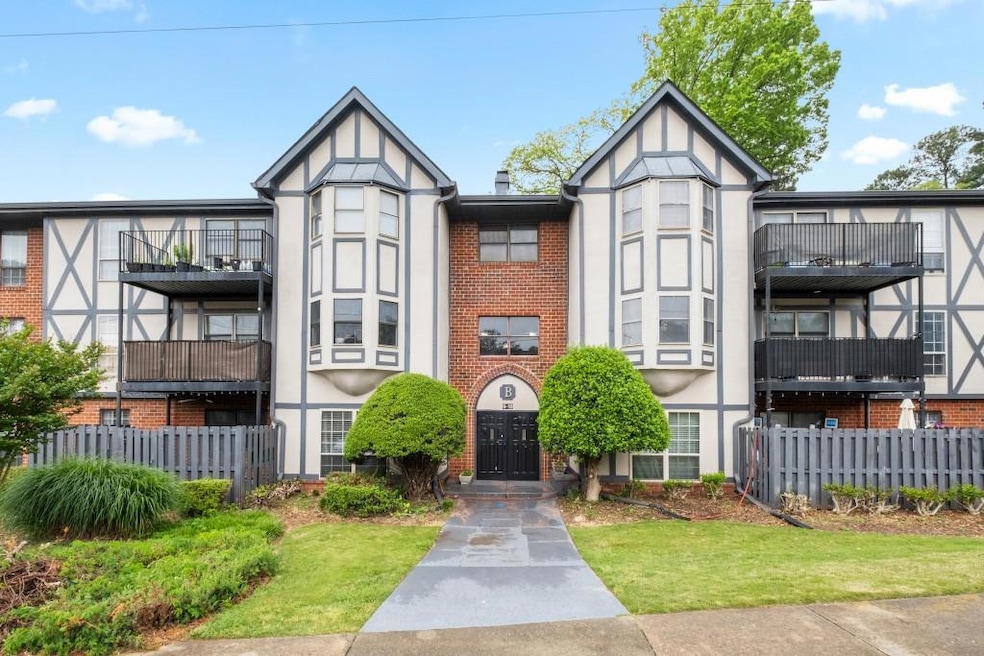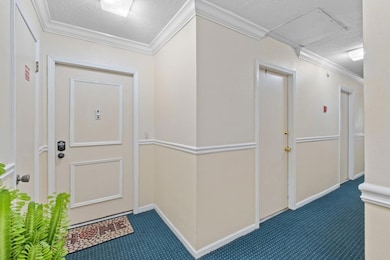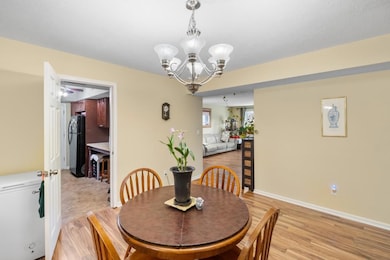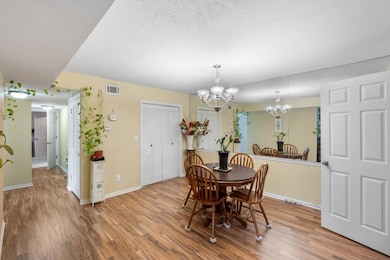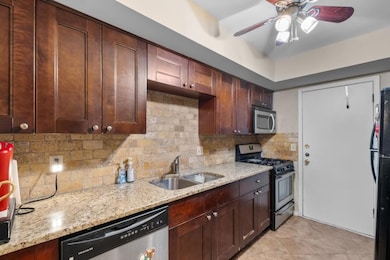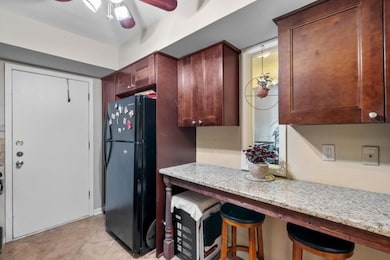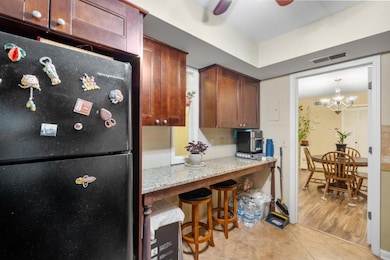6851 Roswell Rd Unit B15 Sandy Springs, GA 30328
Estimated payment $1,868/month
Highlights
- Fitness Center
- Open-Concept Dining Room
- Gated Community
- Woodland Elementary School Rated A-
- No Units Above
- Deck
About This Home
Perched perfectly on the coveted third floor on the high side of the complex You'll be swooning the moment you walk in. Sunlight spills through every windows, Thoughtfully designed layout made for easy living. Retreat to the serene primary suite with double vanities and a layout that whispers relaxation. The secondary bedroom is light, bright, and generous in storage. Need a home office, gym, or guest room? The bonus flex space is ready to adapt to your lifestyle. Enjoy your morning coffee or evening wine on the private balcony with a lovely elevated view and soak in that "I live here" feeling. The community that offers top-tier amenities including an Olympic-sized pool, tennis courts, fitness center, and gated security. Ideally situated just minutes from Abernathy Park, dining, shopping, and with easy access to GA-400 & I-285, this condo offers the best in comfort, convenience, and location.
Listing Agent
Atlanta Fine Homes Sotheby's International License #332234 Listed on: 10/28/2025

Property Details
Home Type
- Condominium
Est. Annual Taxes
- $2,527
Year Built
- Built in 1964
Lot Details
- No Units Above
HOA Fees
- $556 Monthly HOA Fees
Home Design
- Traditional Architecture
- Slab Foundation
- Composition Roof
- Brick Front
Interior Spaces
- 1,469 Sq Ft Home
- 1-Story Property
- Open-Concept Dining Room
- Security Gate
- Laundry on main level
Kitchen
- Open to Family Room
- Eat-In Kitchen
- Breakfast Bar
- Stone Countertops
- Wood Stained Kitchen Cabinets
Flooring
- Carpet
- Laminate
- Ceramic Tile
Bedrooms and Bathrooms
- Oversized primary bedroom
- 3 Main Level Bedrooms
- 2 Full Bathrooms
- Dual Vanity Sinks in Primary Bathroom
- Bathtub and Shower Combination in Primary Bathroom
Outdoor Features
- Balcony
- Deck
Location
- Property is near public transit
- Property is near schools
- Property is near shops
Schools
- Woodland - Fulton Elementary School
- Ridgeview Charter Middle School
- Riverwood International Charter High School
Utilities
- Central Air
- Heat Pump System
- 110 Volts
- Phone Available
- Cable TV Available
Listing and Financial Details
- Assessor Parcel Number 17 007300050399
Community Details
Overview
- $1,100 Initiation Fee
- Hms Association, Phone Number (770) 391-9882
- Foxcroft Subdivision
Amenities
- Restaurant
Recreation
- Tennis Courts
- Fitness Center
- Community Pool
Security
- Gated Community
- Fire and Smoke Detector
Map
Home Values in the Area
Average Home Value in this Area
Tax History
| Year | Tax Paid | Tax Assessment Tax Assessment Total Assessment is a certain percentage of the fair market value that is determined by local assessors to be the total taxable value of land and additions on the property. | Land | Improvement |
|---|---|---|---|---|
| 2025 | $2,527 | $66,560 | $15,440 | $51,120 |
| 2023 | $2,527 | $81,920 | $15,440 | $66,480 |
| 2022 | $1,901 | $61,240 | $10,960 | $50,280 |
| 2021 | $1,868 | $58,640 | $10,640 | $48,000 |
| 2020 | $1,918 | $58,960 | $7,880 | $51,080 |
| 2019 | $1,934 | $59,240 | $8,720 | $50,520 |
| 2018 | $1,395 | $42,320 | $7,360 | $34,960 |
| 2017 | $1,291 | $38,080 | $5,080 | $33,000 |
| 2016 | $1,291 | $38,080 | $5,080 | $33,000 |
| 2015 | $1,296 | $38,080 | $5,080 | $33,000 |
| 2014 | -- | $25,240 | $3,360 | $21,880 |
Property History
| Date | Event | Price | List to Sale | Price per Sq Ft |
|---|---|---|---|---|
| 10/28/2025 10/28/25 | For Sale | $209,000 | -- | $142 / Sq Ft |
Purchase History
| Date | Type | Sale Price | Title Company |
|---|---|---|---|
| Warranty Deed | $71,500 | -- | |
| Warranty Deed | $33,000 | -- | |
| Foreclosure Deed | $43,200 | -- | |
| Quit Claim Deed | -- | -- |
Mortgage History
| Date | Status | Loan Amount | Loan Type |
|---|---|---|---|
| Open | $52,490 | New Conventional |
Source: First Multiple Listing Service (FMLS)
MLS Number: 7672780
APN: 17-0073-0005-039-9
- 6851 Roswell Rd Unit H1
- 6851 Roswell Rd Unit N-20
- 6851 Roswell Rd Unit G20
- 6851 Roswell Rd Unit H13
- 6851 Roswell Rd Unit A-12
- 6851 Roswell Rd Unit F32
- 6851 Roswell Rd Unit J14
- 6851 Roswell Rd Unit F5
- 6851 Roswell Rd Unit A-3
- 6851 Roswell Rd NE Unit E1
- 6851 Roswell Rd NE Unit D15
- 6851 Roswell Rd NE Unit O28
- 6851 Roswell Rd NE Unit D14
- 6851 Roswell Rd NE Unit E4
- 6851 Roswell Rd NE Unit H29
- 6851 Roswell Rd NE Unit L1
- 6851 Roswell Rd NE Unit C7
- 6851 Roswell Rd NE Unit F30
- 6851 Roswell Rd NE Unit H18
- 6851 Roswell Rd NE Unit B13
- 6851 Roswell Rd NE Unit D15
- 6851 Roswell Rd NE Unit L1
- 6851 Roswell Rd NE Unit J21
- 6851 Roswell Rd NE Unit 15
- 6900 Roswell Rd NE Unit F5
- 6925 Roswell Rd
- 6900 Roswell Rd Unit O3
- 6822 Glenridge Dr NE Unit D
- 550 Abernathy Rd
- 6810 Glenridge Dr Unit E
- 210 Alderwood Point Unit Lot 75
- 6901 Glenlake Pkwy
- 6640 Williamson Dr NE
- 7100 Roswell Rd
- 6805 Wright Rd NE
- 6655 Sterling Dr
- 6555 Williamson Dr NE
- 6500 Aria Blvd
- 6500 Aria Blvd Unit 252
- 6500 Aria Blvd Unit 405
