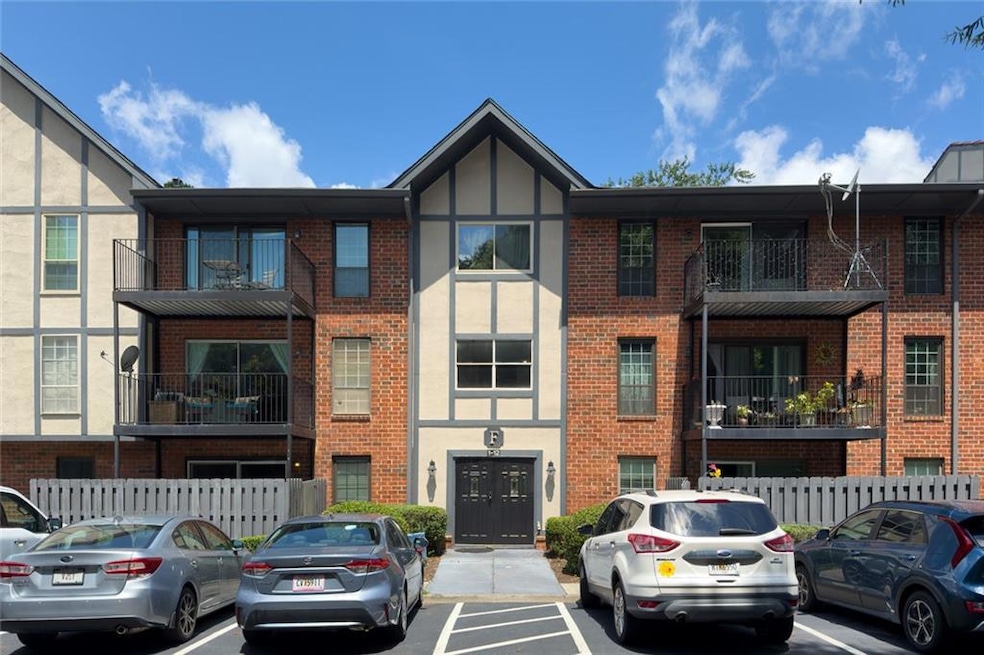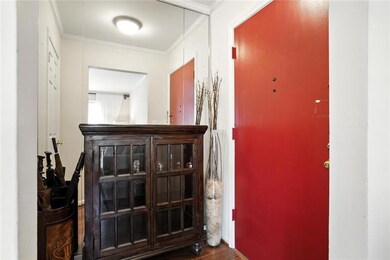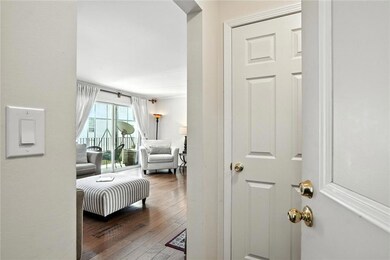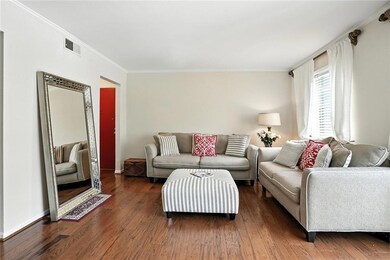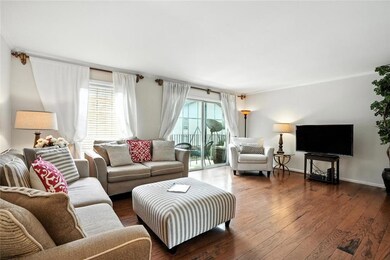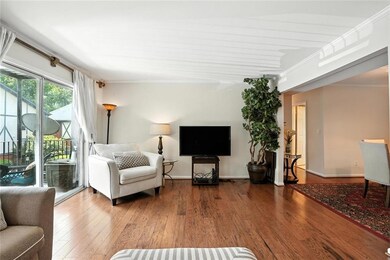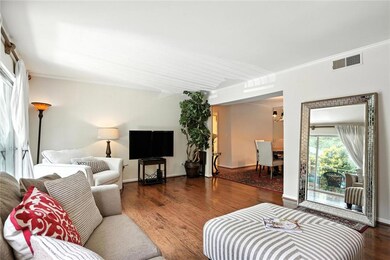6851 Roswell Rd Unit F5 Sandy Springs, GA 30328
Estimated payment $1,963/month
Highlights
- Open-Concept Dining Room
- In Ground Pool
- View of Trees or Woods
- Woodland Elementary School Rated A-
- Gated Community
- Catering Kitchen
About This Home
Welcome Home! Step into this beautifully appointed, very spacious, 2-bedroom, 2-bathroom condo, where natural light floods this middle floor, end unit home. The spacious primary suite features an en-suite bathroom and a generous walk-in closet, providing a private retreat. The galley kitchen boasts upgraded cabinetry, tile backsplash, and ample counter space that seamlessly flow into the dining room then into the open living room with wood flooring, designer lighting and neutral paint throughout.
Located in a gated community, residents enjoy top-tier amenities including a beautiful olympic size swimming pool, lighted tennis courts, a clubhouse, and additional storage lockers. Situated in the heart of Sandy Springs, you're just minutes away from renowned restaurants, Sandy Springs City Center, shopping centers, city life, and excellent schools, with easy access to GA-400 and I-285.
Experience the perfect blend of comfort and convenience in this established, well-appointed community. Don't miss this opportunity -schedule your private showing today!
Property Details
Home Type
- Condominium
Est. Annual Taxes
- $2,134
Year Built
- Built in 1964
Lot Details
- End Unit
- Wrought Iron Fence
- Landscaped
HOA Fees
- $467 Monthly HOA Fees
Home Design
- European Architecture
- Tudor Architecture
- Brick Exterior Construction
- Slab Foundation
- Shingle Roof
- Composition Roof
- Concrete Siding
Interior Spaces
- 1,206 Sq Ft Home
- 1-Story Property
- Ceiling height of 9 feet on the main level
- Entrance Foyer
- Open-Concept Dining Room
- Formal Dining Room
- Views of Woods
- Security Gate
Kitchen
- Gas Oven
- Gas Range
- Dishwasher
- Solid Surface Countertops
- Disposal
Flooring
- Laminate
- Marble
- Tile
Bedrooms and Bathrooms
- Oversized primary bedroom
- 2 Main Level Bedrooms
- Walk-In Closet
- 2 Full Bathrooms
- Dual Vanity Sinks in Primary Bathroom
- Separate Shower in Primary Bathroom
Laundry
- Laundry in Kitchen
- Dryer
- Washer
Parking
- 2 Parking Spaces
- Parking Lot
Pool
- In Ground Pool
- Gunite Pool
Outdoor Features
- Balcony
- Covered Patio or Porch
Location
- Property is near public transit
- Property is near schools
- Property is near shops
Schools
- Woodland - Fulton Elementary School
- Ridgeview Charter Middle School
- Riverwood International Charter High School
Utilities
- Air Source Heat Pump
- 110 Volts
- Tankless Water Heater
- High Speed Internet
- Phone Available
- Cable TV Available
Listing and Financial Details
- Home warranty included in the sale of the property
- Assessor Parcel Number 17 007300061719
- Tax Block 2
Community Details
Overview
- $200 Initiation Fee
- 402 Units
- Hms Association, Phone Number (770) 391-9263
- Mid-Rise Condominium
- Foxcroft Subdivision
- Rental Restrictions
Amenities
- Catering Kitchen
- Clubhouse
Recreation
- Tennis Courts
- Community Pool
- Trails
Security
- Security Guard
- Gated Community
- Fire and Smoke Detector
Map
Home Values in the Area
Average Home Value in this Area
Tax History
| Year | Tax Paid | Tax Assessment Tax Assessment Total Assessment is a certain percentage of the fair market value that is determined by local assessors to be the total taxable value of land and additions on the property. | Land | Improvement |
|---|---|---|---|---|
| 2025 | $2,134 | $56,120 | $12,680 | $43,440 |
| 2023 | $2,134 | $69,160 | $12,680 | $56,480 |
| 2022 | $1,605 | $51,720 | $9,000 | $42,720 |
| 2021 | $778 | $49,520 | $8,720 | $40,800 |
| 2020 | $775 | $49,840 | $6,440 | $43,400 |
| 2019 | $1,415 | $50,120 | $7,160 | $42,960 |
| 2018 | $766 | $35,760 | $6,040 | $29,720 |
| 2017 | $672 | $32,200 | $4,160 | $28,040 |
| 2016 | $671 | $32,200 | $4,160 | $28,040 |
| 2015 | $673 | $32,200 | $4,160 | $28,040 |
| 2014 | -- | $21,360 | $2,760 | $18,600 |
Property History
| Date | Event | Price | List to Sale | Price per Sq Ft |
|---|---|---|---|---|
| 06/26/2025 06/26/25 | For Sale | $250,000 | -- | $207 / Sq Ft |
Source: First Multiple Listing Service (FMLS)
MLS Number: 7605032
APN: 17-0073-0006-171-9
- 6851 Roswell Rd Unit H1
- 6851 Roswell Rd Unit N-20
- 6851 Roswell Rd Unit G20
- 6851 Roswell Rd Unit A-12
- 6851 Roswell Rd Unit F32
- 6851 Roswell Rd Unit J14
- 6851 Roswell Rd Unit B15
- 6851 Roswell Rd Unit A-3
- 6851 Roswell Rd NE Unit E1
- 6851 Roswell Rd NE Unit D15
- 6851 Roswell Rd NE Unit O28
- 6851 Roswell Rd NE Unit D14
- 6851 Roswell Rd NE Unit E4
- 6851 Roswell Rd NE Unit H29
- 6851 Roswell Rd NE Unit L1
- 6851 Roswell Rd NE Unit C7
- 6851 Roswell Rd NE Unit F30
- 6851 Roswell Rd NE Unit F32
- 6851 Roswell Rd NE Unit H18
- 6851 Roswell Rd NE Unit B13
- 6851 Roswell Rd NE Unit D15
- 6851 Roswell Rd NE Unit L1
- 6851 Roswell Rd NE Unit J21
- 6851 Roswell Rd NE Unit 15
- 6900 Roswell Rd NE Unit F5
- 6925 Roswell Rd
- 6900 Roswell Rd Unit O3
- 6822 Glenridge Dr NE Unit D
- 550 Abernathy Rd
- 6810 Glenridge Dr Unit E
- 210 Alderwood Point Unit Lot 75
- 6901 Glenlake Pkwy
- 6640 Williamson Dr NE
- 7100 Roswell Rd
- 6805 Wright Rd NE
- 6655 Sterling Dr
- 6555 Williamson Dr NE
- 6500 Aria Blvd
- 6500 Aria Blvd Unit 252
- 6500 Aria Blvd Unit 405
