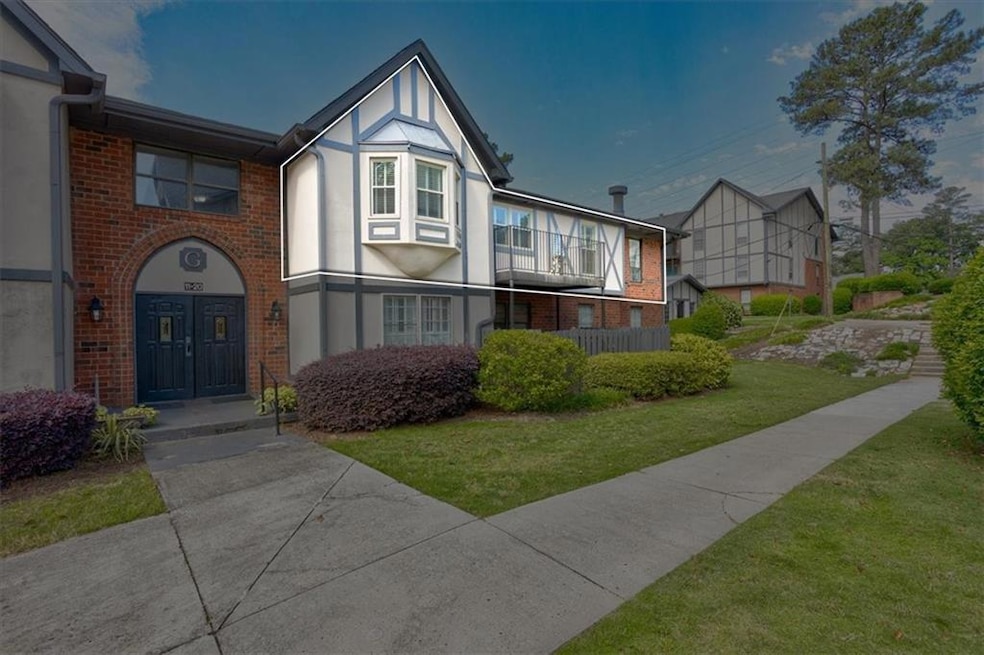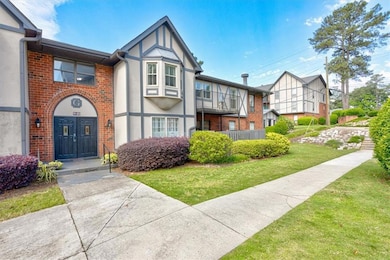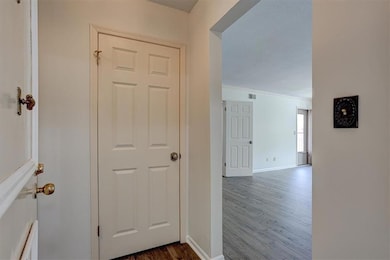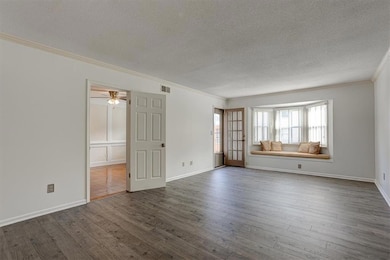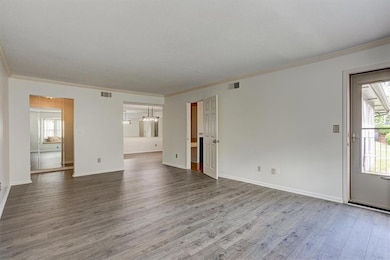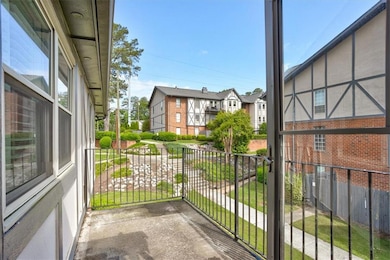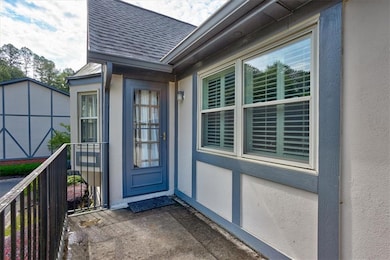6851 Roswell Rd Unit G20 Sandy Springs, GA 30328
Highlights
- Fitness Center
- Open-Concept Dining Room
- No Units Above
- Woodland Elementary School Rated A-
- In Ground Pool
- Clubhouse
About This Home
Looking for a short term rental in the perfect prime location? Look no further! This beautiful 3 bed 2 bath condo is nestled in Sandy Springs, close to GA-400 and HWY 285, shopping, restaurants and so much more! It features spacious bedrooms, hardwood floors throughout, stainless steel appliances, and a customized closet. Utilities are also included in the rent, including basic cable and WIFI. Schedule a tour today and see what all this home has to offer!
Condo Details
Home Type
- Condominium
Year Built
- Built in 1964
Lot Details
- No Units Above
- End Unit
- 1 Common Wall
Home Design
- Traditional Architecture
- Tudor Architecture
- Brick Exterior Construction
- Composition Roof
Interior Spaces
- 1,469 Sq Ft Home
- 3-Story Property
- Crown Molding
- Ceiling Fan
- 1 Fireplace
- Open-Concept Dining Room
- Formal Dining Room
- Wood Flooring
- Neighborhood Views
Kitchen
- Gas Cooktop
- Microwave
- Dishwasher
- Wood Stained Kitchen Cabinets
- Disposal
Bedrooms and Bathrooms
- Oversized primary bedroom
- 3 Main Level Bedrooms
- Primary Bedroom on Main
- 2 Full Bathrooms
- Dual Vanity Sinks in Primary Bathroom
- Separate Shower in Primary Bathroom
Laundry
- Laundry in Hall
- Laundry on main level
Parking
- 2 Parking Spaces
- Parking Lot
Pool
- In Ground Pool
- Gunite Pool
Outdoor Features
- Balcony
- Enclosed patio or porch
Location
- Property is near public transit
- Property is near schools
- Property is near shops
Schools
- Woodland - Fulton Elementary School
- Ridgeview Charter Middle School
- Riverwood International Charter High School
Utilities
- Central Heating and Cooling System
- Cable TV Available
Listing and Financial Details
- Security Deposit $2,600
- 12 Month Lease Term
- $50 Application Fee
- Assessor Parcel Number 17 007300062329
Community Details
Overview
- Property has a Home Owners Association
- Application Fee Required
- Foxcroft Subdivision
Amenities
- Clubhouse
Recreation
- Community Playground
- Fitness Center
- Community Pool
- Trails
Pet Policy
- Call for details about the types of pets allowed
Map
Source: First Multiple Listing Service (FMLS)
MLS Number: 7586577
- 6851 Roswell Rd Unit F5
- 6851 Roswell Rd Unit H1
- 6851 Roswell Rd Unit B15
- 6851 Roswell Rd Unit N10
- 6851 Roswell Rd Unit F32
- 6851 Roswell Rd Unit B8
- 6851 Roswell Rd NE Unit P3
- 6851 Roswell Rd NE Unit E1
- 6851 Roswell Rd NE Unit D15
- 6851 Roswell Rd NE Unit L1
- 6851 Roswell Rd NE Unit F5
- 6851 Roswell Rd NE Unit 15
- 6851 Roswell Rd NE Unit G3
- 6851 Roswell Rd NE Unit H18
- 6851 Roswell Rd NE Unit K23
- 6851 Roswell Rd NE Unit C4
- 6851 Roswell Rd NE Unit C7
- 6851 Roswell Rd NE Unit 26
- 6851 Roswell Rd NE Unit D15
- 6851 Roswell Rd NE Unit J21
- 6851 Roswell Rd NE
- 6940 Roswell Rd Unit 2F
- 6940 Roswell Rd Unit 2D
- 6925 Roswell Rd
- 6980 Roswell Rd Unit K5
- 6980 Roswell Rd NE Unit N5
- 6900 Roswell Rd Unit O3
- 7000 Roswell Rd
- 6900 Roswell Rd Unit Q10
- 7329 Cardigan Cir
- 6901 Glenlake Pkwy
- 6605 Beacon Dr
- 7100 Roswell Rd
- 6577 Beacon Dr
- 6605 Beacon Dr
- 6805 Wright Rd NE
- 6678 Sterling Dr
- 6728 Cadence Blvd
