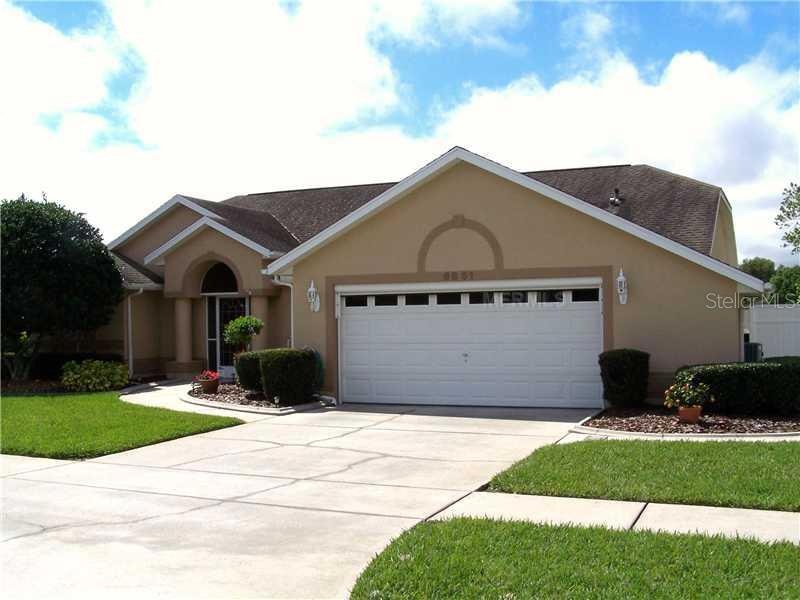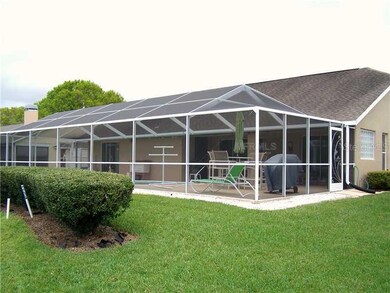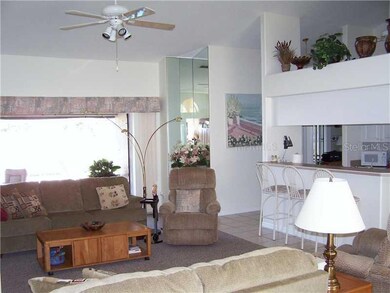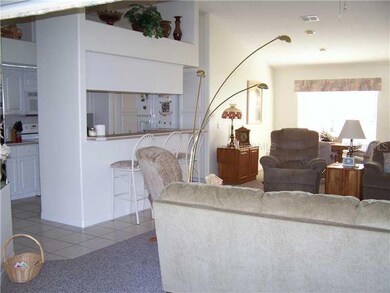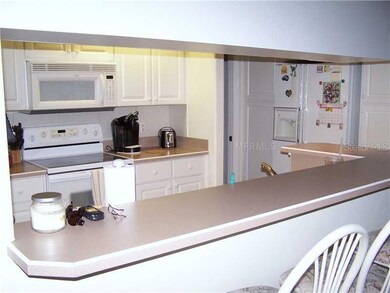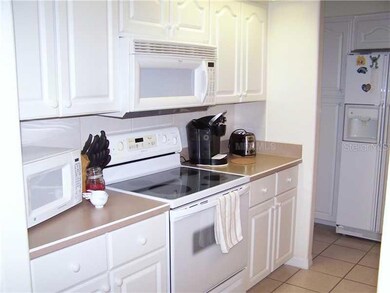
6851 Stephens Path Zephyrhills, FL 33542
Highlights
- On Golf Course
- Private Lot
- Great Room
- Indoor Pool
- Cathedral Ceiling
- Mature Landscaping
About This Home
As of August 2018Immaculate three bedroom two bath golf course pool home in Silver Oaks. Play golf at Silverado Golf & Country Club where if your a member you can use your own golf cart on the course. 18 hole championship golf course, putting green, driving range, clubhouse lounge, diner and pro shop. The streets in Silver Oaks are lined in beautiful oak trees and sidewalks wind throughout the community. The streets are owned by the residents and there is an automatic gate at the North end of the property. Across the street is the YMCA and daycare center. Silver Oaks is within 4 blocks of a hospital and the same distance to major big box stores, dining and grocery stores. The subdivision is served by the Zephyrhills Police and Fire Departments. This golf course pool home overlooks the number 4 hole of the Silverado Golf Course, the heated pool has an expansive lanai and is screened in. The pool finish is a pebble-tec finish with pop-up head cleaners and has a salt chlorinator. Every window in the house has hurricane covers and the garage doors have automatic non see through screens. All the windows in the home are double paned, there are tubes in the walls for pest control, gutters and downspouts, curbed landscaping and automatic sprinkler system. The master bath has a jacuzzi tub and separate shower and double sinks. There are plenty of kitchen cabinets and plant shelves throughout. The second bath leads out to the lanai. This one won't last!
Last Agent to Sell the Property
REUTIMANN REALTY License #531097 Listed on: 03/10/2014
Home Details
Home Type
- Single Family
Est. Annual Taxes
- $2,054
Year Built
- Built in 1997
Lot Details
- 8,638 Sq Ft Lot
- Lot Dimensions are 78x100
- On Golf Course
- East Facing Home
- Mature Landscaping
- Private Lot
- Irrigation
- Landscaped with Trees
- Property is zoned PUD
HOA Fees
- $46 Monthly HOA Fees
Parking
- 2 Car Garage
- Garage Door Opener
- Golf Cart Parking
Home Design
- Slab Foundation
- Shingle Roof
- Block Exterior
- Stucco
Interior Spaces
- 1,683 Sq Ft Home
- Cathedral Ceiling
- Ceiling Fan
- Blinds
- Sliding Doors
- Great Room
- Inside Utility
- Hurricane or Storm Shutters
Kitchen
- Range
- Microwave
Flooring
- Carpet
- Ceramic Tile
Bedrooms and Bathrooms
- 3 Bedrooms
- Split Bedroom Floorplan
- Walk-In Closet
- 2 Full Bathrooms
Laundry
- Laundry in unit
- Dryer
- Washer
Pool
- Indoor Pool
- Screened Pool
- Fence Around Pool
- Outside Bathroom Access
- Pool Tile
- Spa
Outdoor Features
- Enclosed patio or porch
- Rain Gutters
Schools
- West Zephyrhills Elemen Elementary School
- Raymond B Stewart Middle School
- Zephryhills High School
Utilities
- Central Heating and Cooling System
- Underground Utilities
- High Speed Internet
- Cable TV Available
Listing and Financial Details
- Visit Down Payment Resource Website
- Tax Lot 0550
- Assessor Parcel Number 03-26-21-0160-00000-0550
Community Details
Overview
- First Service Residential. 727 299 9555 Ext 6212 Association
- Silver Oaks Subdivision
- The community has rules related to deed restrictions, fencing
- Planned Unit Development
Recreation
- Golf Course Community
Ownership History
Purchase Details
Purchase Details
Home Financials for this Owner
Home Financials are based on the most recent Mortgage that was taken out on this home.Purchase Details
Home Financials for this Owner
Home Financials are based on the most recent Mortgage that was taken out on this home.Purchase Details
Similar Homes in Zephyrhills, FL
Home Values in the Area
Average Home Value in this Area
Purchase History
| Date | Type | Sale Price | Title Company |
|---|---|---|---|
| Interfamily Deed Transfer | -- | Attorney | |
| Warranty Deed | $230,000 | Meridian Title Company Inc | |
| Warranty Deed | $200,000 | Meridian Title Company Inc | |
| Warranty Deed | $23,500 | -- |
Mortgage History
| Date | Status | Loan Amount | Loan Type |
|---|---|---|---|
| Open | $80,000 | New Conventional | |
| Previous Owner | $160,000 | New Conventional | |
| Previous Owner | $160,000 | Adjustable Rate Mortgage/ARM | |
| Previous Owner | $71,246 | New Conventional | |
| Previous Owner | $50,000 | Credit Line Revolving | |
| Previous Owner | $101,000 | New Conventional |
Property History
| Date | Event | Price | Change | Sq Ft Price |
|---|---|---|---|---|
| 08/14/2018 08/14/18 | Sold | $230,000 | -8.0% | $137 / Sq Ft |
| 06/19/2018 06/19/18 | Pending | -- | -- | -- |
| 04/27/2018 04/27/18 | For Sale | $250,000 | +25.0% | $149 / Sq Ft |
| 01/01/2015 01/01/15 | Off Market | $200,000 | -- | -- |
| 10/03/2014 10/03/14 | Sold | $200,000 | -7.0% | $119 / Sq Ft |
| 08/25/2014 08/25/14 | Pending | -- | -- | -- |
| 05/05/2014 05/05/14 | Price Changed | $215,000 | -4.4% | $128 / Sq Ft |
| 03/10/2014 03/10/14 | For Sale | $224,900 | -- | $134 / Sq Ft |
Tax History Compared to Growth
Tax History
| Year | Tax Paid | Tax Assessment Tax Assessment Total Assessment is a certain percentage of the fair market value that is determined by local assessors to be the total taxable value of land and additions on the property. | Land | Improvement |
|---|---|---|---|---|
| 2024 | $107 | $215,410 | -- | -- |
| 2023 | $100 | $209,140 | $0 | $0 |
| 2022 | $93 | $203,050 | $0 | $0 |
| 2021 | $86 | $197,140 | $40,272 | $156,868 |
| 2020 | $79 | $194,424 | $35,393 | $159,031 |
| 2019 | $72 | $192,902 | $35,393 | $157,509 |
| 2018 | $2,805 | $174,561 | $0 | $0 |
| 2017 | $2,776 | $174,561 | $0 | $0 |
| 2016 | $2,732 | $167,454 | $0 | $0 |
| 2015 | $2,757 | $166,290 | $35,393 | $130,897 |
| 2014 | $2,080 | $160,285 | $35,393 | $124,892 |
Agents Affiliated with this Home
-
Gina Holm

Seller's Agent in 2018
Gina Holm
REST EASY REALTY POWERED BY SELLSTATE
(813) 495-5166
444 Total Sales
-
Jeff Reutimann

Seller's Agent in 2014
Jeff Reutimann
REUTIMANN REALTY
(813) 997-1233
83 Total Sales
-
Greg Bolzle

Buyer's Agent in 2014
Greg Bolzle
DENNIS REALTY PROPERTY MGMT.
(813) 758-2802
13 Total Sales
Map
Source: Stellar MLS
MLS Number: T2618702
APN: 03-26-21-0160-00000-0550
- 6844 Northlake Dr
- 6928 Stephens Path
- 6741 Northlake Dr
- 6991 Fort King Rd Unit 4
- 6731 Northlake Dr
- 0 Northlake Dr Unit MFRT3527779
- 6941 Macdonald Ct Unit 11
- 6941 Macdonald Ct Unit 18
- 6941 Macdonald Ct Unit Lot 47
- 6941 Macdonald Ct Unit Lot 46
- 6941 Macdonald Ct Unit 23
- 6941 Macdonald Ct Unit Lot 20
- 6994 Fort King Rd
- 6833 Sunnidale Dr
- 6967 Fort King Rd
- 37350 Neighbors Path
- 37157 Foxrun Place
- 6536 Northlake Dr
- 36880 Precita Terrace
- 6436 Huntington Dr
