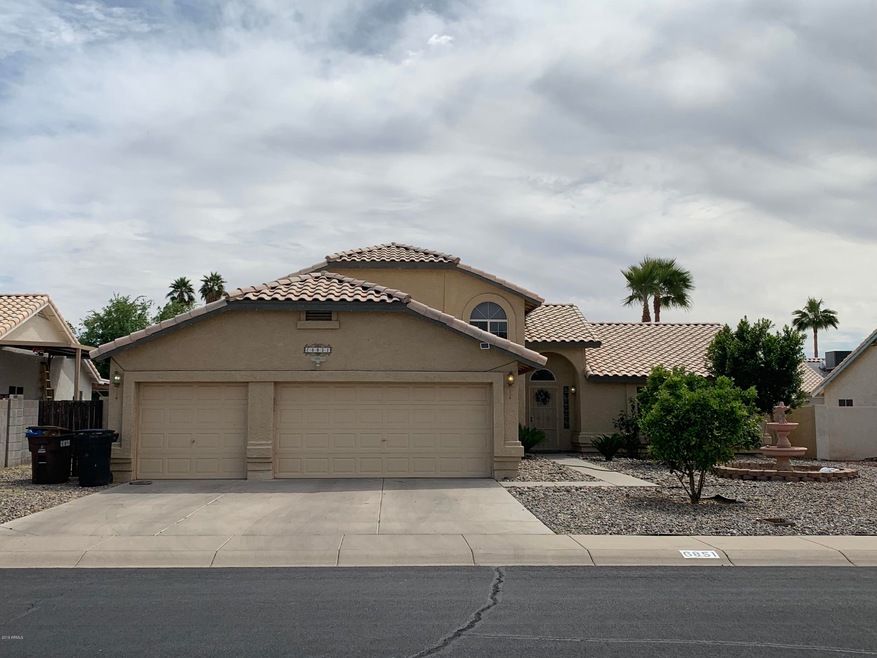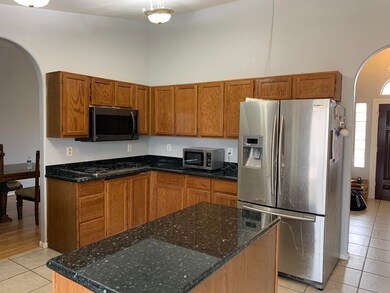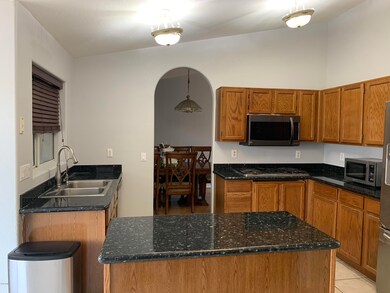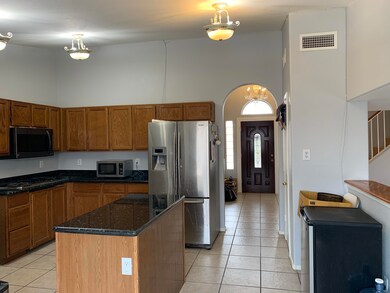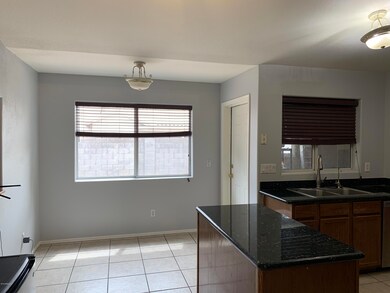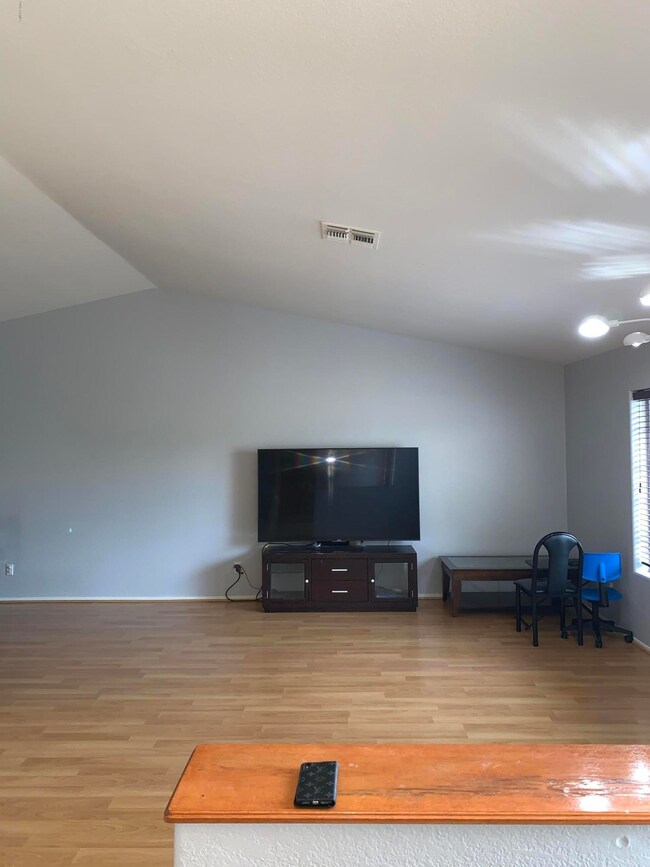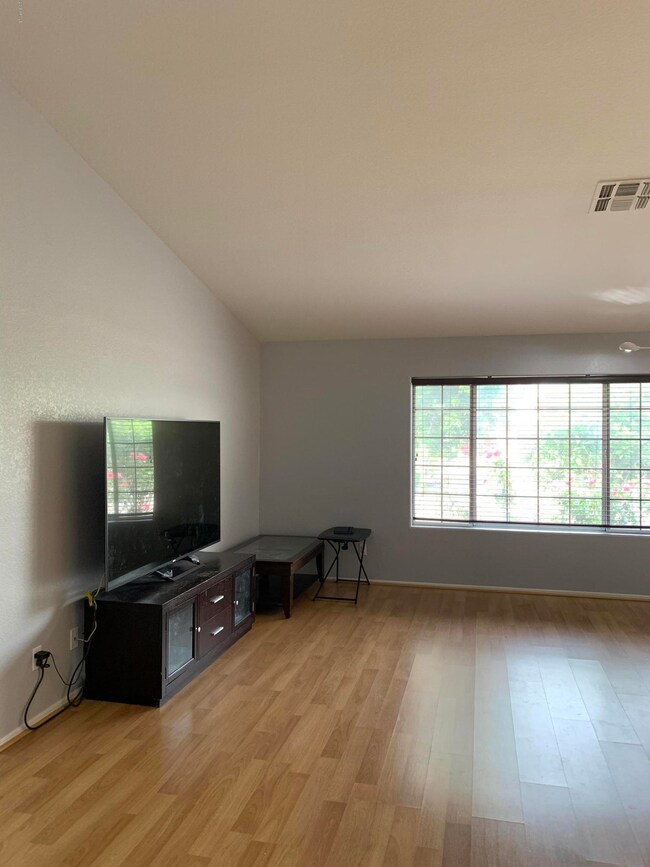
6851 W Beryl Ave Peoria, AZ 85345
Estimated Value: $478,217 - $517,000
Highlights
- 1 Fireplace
- No HOA
- Eat-In Kitchen
- Centennial High School Rated A
- Cul-De-Sac
- Dual Vanity Sinks in Primary Bathroom
About This Home
As of June 2019Price Reduced for Quick Sale! Look at this fine property in the highly sought after Peoria School District! Tri-Level home on Cul-de-Sac with 4 Bedrooms, Den/Office, 3 Baths, 2 Car Garage, Formal Dining Room & Living Room plus Family Room. Fireplace in spacious Family Room, Island Kitchen with Pantry, Breakfast Nook. One bay of the original 3 car garage was converted to an office with built in desk, cabinets, network wiring, 3 phone lines, insulation, central heating and cooling, and lots of built in storage cabinets. Laminate wood floors,ceramic tile, and carpet. Gas range & fireplace. One bedroom downstairs across from a full bathroom. Vaulted ceilings. Master has separate tub and shower, dual sinks, and walk in closet.
Last Buyer's Agent
Michael Wheeler
Elite Partners License #BR644552000

Home Details
Home Type
- Single Family
Est. Annual Taxes
- $1,684
Year Built
- Built in 1994
Lot Details
- 8,011 Sq Ft Lot
- Desert faces the front of the property
- Cul-De-Sac
- Block Wall Fence
Parking
- 2 Car Garage
Home Design
- Wood Frame Construction
- Tile Roof
- Stucco
Interior Spaces
- 2,698 Sq Ft Home
- 2-Story Property
- 1 Fireplace
Kitchen
- Eat-In Kitchen
- Breakfast Bar
- Kitchen Island
Flooring
- Carpet
- Laminate
- Tile
Bedrooms and Bathrooms
- 5 Bedrooms
- Primary Bathroom is a Full Bathroom
- 3 Bathrooms
- Dual Vanity Sinks in Primary Bathroom
- Bathtub With Separate Shower Stall
Schools
- Ira A Murphy Elementary School
- Peoria High Middle School
- Centennial High School
Utilities
- Refrigerated Cooling System
- Heating Available
- High Speed Internet
- Cable TV Available
Community Details
- No Home Owners Association
- Association fees include no fees
- Built by MARLOR
- Windwood Lot 1 34 Subdivision
Listing and Financial Details
- Tax Lot 25
- Assessor Parcel Number 143-09-507
Ownership History
Purchase Details
Home Financials for this Owner
Home Financials are based on the most recent Mortgage that was taken out on this home.Purchase Details
Purchase Details
Purchase Details
Home Financials for this Owner
Home Financials are based on the most recent Mortgage that was taken out on this home.Purchase Details
Purchase Details
Home Financials for this Owner
Home Financials are based on the most recent Mortgage that was taken out on this home.Purchase Details
Home Financials for this Owner
Home Financials are based on the most recent Mortgage that was taken out on this home.Purchase Details
Home Financials for this Owner
Home Financials are based on the most recent Mortgage that was taken out on this home.Similar Homes in the area
Home Values in the Area
Average Home Value in this Area
Purchase History
| Date | Buyer | Sale Price | Title Company |
|---|---|---|---|
| Consul Maria Lourdes | $289,000 | Lawyers Title Of Arizona Inc | |
| Vo Dat | -- | None Available | |
| Nguyen Vanna | -- | Stewart Title & Trust Of Pho | |
| Vo Dat | $193,900 | First American Title Ins Co | |
| The Bank Of New York | $194,000 | First American Title | |
| Mora Jorge Luis | -- | Grand Canyon Title Agency In | |
| Barrios Yolanda Mora | -- | Grand Canyon Title Agency In | |
| Mora Jorge Luis | $355,900 | Grand Canyon Title Agency In | |
| Ventura Floyd | $229,000 | Old Republic Title Agency | |
| Platten Charles E | $170,000 | Grand Canyon Title Agency In |
Mortgage History
| Date | Status | Borrower | Loan Amount |
|---|---|---|---|
| Open | Consul Maria | $9,493 | |
| Closed | Consul Maria Lourdes | $8,513 | |
| Open | Consul Maria Lourdes | $283,765 | |
| Previous Owner | Vo Dat Q | $181,118 | |
| Previous Owner | Vo Dat | $191,374 | |
| Previous Owner | Mora Jorge Luis | $71,180 | |
| Previous Owner | Mora Jorge Luis | $284,720 | |
| Previous Owner | Ventura Floyd | $12,500 | |
| Previous Owner | Ventura Floyd | $35,000 | |
| Previous Owner | Ventura Floyd | $222,000 | |
| Previous Owner | Ventura Floyd | $20,000 | |
| Previous Owner | Ventura Floyd | $217,550 | |
| Previous Owner | Platten Charles E | $26,500 | |
| Previous Owner | Platten Charles E | $69,000 | |
| Closed | Platten Charles E | $84,000 |
Property History
| Date | Event | Price | Change | Sq Ft Price |
|---|---|---|---|---|
| 06/13/2019 06/13/19 | Sold | $289,000 | 0.0% | $107 / Sq Ft |
| 05/12/2019 05/12/19 | Pending | -- | -- | -- |
| 04/27/2019 04/27/19 | Price Changed | $289,000 | -2.0% | $107 / Sq Ft |
| 04/05/2019 04/05/19 | For Sale | $295,000 | -- | $109 / Sq Ft |
Tax History Compared to Growth
Tax History
| Year | Tax Paid | Tax Assessment Tax Assessment Total Assessment is a certain percentage of the fair market value that is determined by local assessors to be the total taxable value of land and additions on the property. | Land | Improvement |
|---|---|---|---|---|
| 2025 | $1,707 | $21,742 | -- | -- |
| 2024 | $1,727 | $20,706 | -- | -- |
| 2023 | $1,727 | $35,080 | $7,010 | $28,070 |
| 2022 | $1,692 | $26,960 | $5,390 | $21,570 |
| 2021 | $1,804 | $25,320 | $5,060 | $20,260 |
| 2020 | $1,826 | $23,410 | $4,680 | $18,730 |
| 2019 | $1,766 | $22,080 | $4,410 | $17,670 |
| 2018 | $1,684 | $20,880 | $4,170 | $16,710 |
| 2017 | $1,485 | $17,680 | $3,530 | $14,150 |
| 2016 | $1,470 | $16,720 | $3,340 | $13,380 |
| 2015 | $1,372 | $17,550 | $3,510 | $14,040 |
Agents Affiliated with this Home
-
Kevin Le
K
Seller's Agent in 2019
Kevin Le
DeLex Realty
(480) 282-3331
16 Total Sales
-

Buyer's Agent in 2019
Michael Wheeler
Elite Partners
(480) 720-9764
Map
Source: Arizona Regional Multiple Listing Service (ARMLS)
MLS Number: 5906839
APN: 143-09-507
- 6926 W Comet Ave
- 6804 W Turquoise Ave
- 10014 N 66th Ln
- 7013 W North Ln
- 10002 N 66th Ln
- 10242 N 66th Ave
- 6602 W Ironwood Dr
- 10244 N 65th Ln
- 6960 W Peoria Ave Unit 171
- 6960 W Peoria Ave Unit 101
- 7136 W Cheryl Dr
- 6524 W Beryl Ave
- 7010 W Downspell Dr
- 9618 N 66th Dr
- 10960 N 67th Ave Unit 103-2
- 10960 N 67th Ave Unit 227
- 10960 N 67th Ave Unit 140
- 10960 N 67th Ave Unit 223
- 10960 N 67th Ave Unit 72
- 10960 N 67th Ave Unit 180
- 6851 W Beryl Ave
- 6843 W Beryl Ave
- 6859 W Beryl Ave
- 6852 W Cheryl Dr
- 6860 W Cheryl Dr
- 6844 W Cheryl Dr
- 6835 W Beryl Ave
- 6867 W Beryl Ave
- 6852 W Beryl Ave
- 6860 W Beryl Ave
- 6844 W Beryl Ave
- 6836 W Cheryl Dr
- 6868 W Cheryl Dr
- 6868 W Beryl Ave
- 6836 W Beryl Ave
- 6828 W Cheryl Dr
- 6827 W Beryl Ave
- 6851 W Comet Ave
- 6859 W Comet Ave
- 6851 W Cheryl Dr
