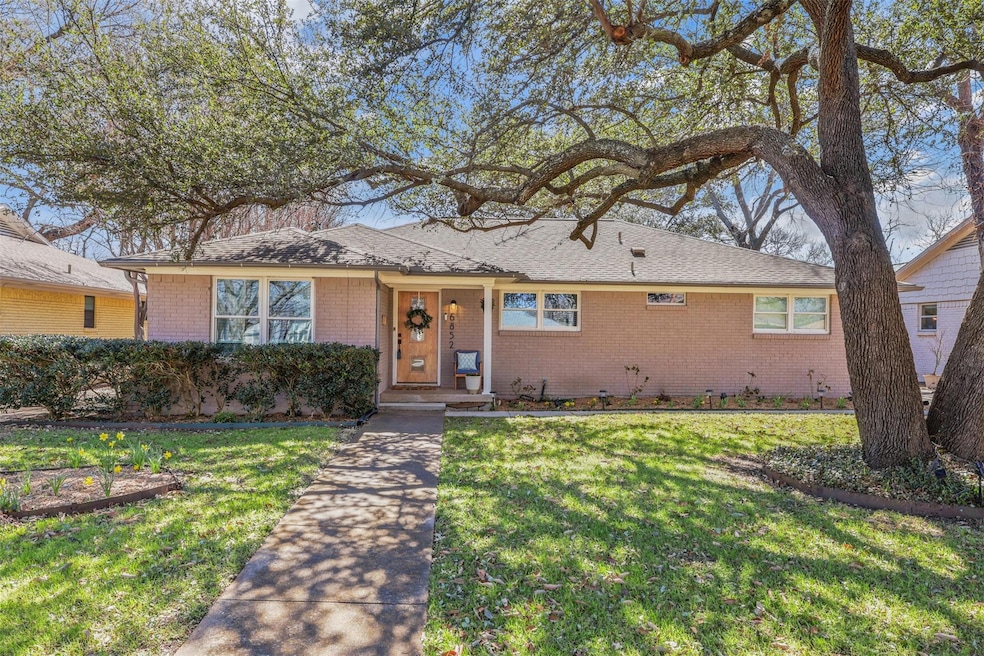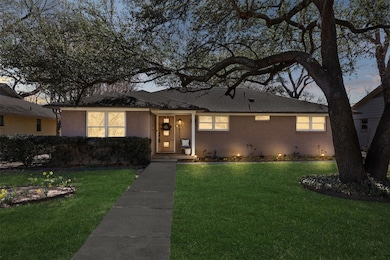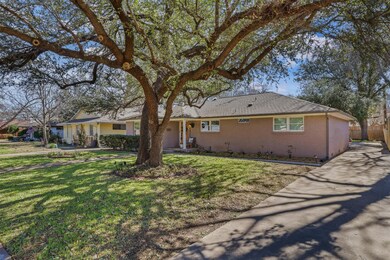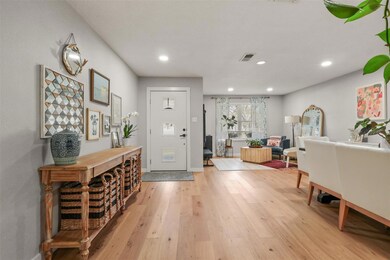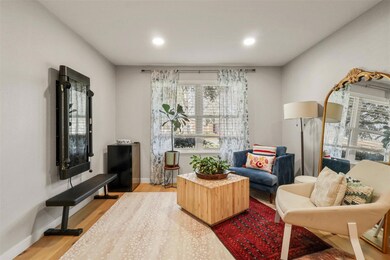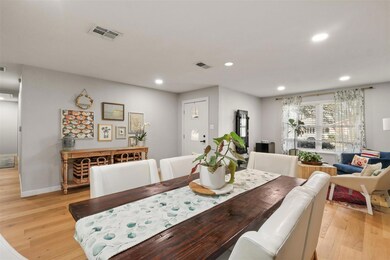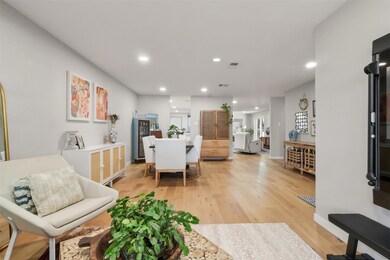
6852 Arboreal Dr Dallas, TX 75231
White Rock Valley NeighborhoodHighlights
- Open Floorplan
- 2 Car Attached Garage
- Electric Gate
- Traditional Architecture
- Walk-In Closet
- Kitchen Island
About This Home
As of March 2025Nestled in the heart of the highly desirable Merriman Park neighborhood, this stunning 3-bedroom 2.5-bathroom home offers the perfect combination of modern updates and a prime Dallas location. Fully remodeled in 2022, every corner of this home has been thoughtfully updated to blend contemporary style with functional living spaces. As you step inside, you're welcomed by an open layout offering comfort and flow. The remodeled kitchen boasts sleek countertops, modern cabinetry and ample storage. The home's flex space offers versatility, ideal for a home office, workout room or playroom to fit your needs. The 2 additional bedrooms are connected seamlessly with a Jack & Jill bathroom, with the Primary Suite offering a private retreat complete with an en-suite bath including a double vanity and free-standing tub. Outside, the large backyard provides endless possibilities ready for entertaining, play or future outdoor projects. The property is complete with an attached 2-car garage and electric automatic gate for added privacy and security. Brand new water heater added in 2024. Located just minutes from White Rock Lake, this home offers easy access to scenic trails, water activities and some of Dallas' best outdoor recreation. You'll also enjoy close proximity to local dining, shopping and major highways, making commuting and exploring the city effortless. If you're looking for a move-in ready home with modern updates, flexible space and a location that truly can't be beat, this is the one you've been waiting for. This Merriman Park gem is the perfect place to call home. Don't miss your chance to experience modern living in on of Dallas' best neighborhoods.
Last Agent to Sell the Property
Bray Real Estate Group- Dallas Brokerage Phone: 903-975-1176 License #0782546 Listed on: 03/06/2025
Home Details
Home Type
- Single Family
Est. Annual Taxes
- $12,663
Year Built
- Built in 1963
Lot Details
- 0.25 Acre Lot
- Wood Fence
Parking
- 2 Car Attached Garage
- 2 Carport Spaces
- Garage Door Opener
- Electric Gate
Home Design
- Traditional Architecture
- Brick Exterior Construction
- Pillar, Post or Pier Foundation
- Composition Roof
Interior Spaces
- 2,104 Sq Ft Home
- 1-Story Property
- Open Floorplan
- Ceiling Fan
- Gas Fireplace
- Living Room with Fireplace
- Attic Fan
- Fire and Smoke Detector
- Electric Dryer Hookup
Kitchen
- Gas Range
- Dishwasher
- Kitchen Island
- Disposal
Bedrooms and Bathrooms
- 3 Bedrooms
- Walk-In Closet
Outdoor Features
- Fire Pit
Schools
- Hotchkiss Elementary School
- Conrad High School
Utilities
- Central Heating and Cooling System
- Gas Water Heater
- TV Antenna
Community Details
- Merriman Manor Subdivision
Listing and Financial Details
- Legal Lot and Block 4 / B5439
- Assessor Parcel Number 00000399817000000
Ownership History
Purchase Details
Home Financials for this Owner
Home Financials are based on the most recent Mortgage that was taken out on this home.Purchase Details
Home Financials for this Owner
Home Financials are based on the most recent Mortgage that was taken out on this home.Similar Homes in Dallas, TX
Home Values in the Area
Average Home Value in this Area
Purchase History
| Date | Type | Sale Price | Title Company |
|---|---|---|---|
| Deed | -- | Fair Texas Title | |
| Warranty Deed | -- | -- |
Mortgage History
| Date | Status | Loan Amount | Loan Type |
|---|---|---|---|
| Open | $528,000 | Balloon | |
| Previous Owner | $405,000 | Reverse Mortgage Home Equity Conversion Mortgage | |
| Previous Owner | $169,690 | Stand Alone First | |
| Previous Owner | $160,000 | Credit Line Revolving | |
| Previous Owner | $156,000 | Credit Line Revolving | |
| Previous Owner | $103,016 | FHA |
Property History
| Date | Event | Price | Change | Sq Ft Price |
|---|---|---|---|---|
| 03/20/2025 03/20/25 | Sold | -- | -- | -- |
| 03/09/2025 03/09/25 | Pending | -- | -- | -- |
| 03/06/2025 03/06/25 | For Sale | $720,000 | -- | $342 / Sq Ft |
Tax History Compared to Growth
Tax History
| Year | Tax Paid | Tax Assessment Tax Assessment Total Assessment is a certain percentage of the fair market value that is determined by local assessors to be the total taxable value of land and additions on the property. | Land | Improvement |
|---|---|---|---|---|
| 2024 | $9,699 | $566,590 | $260,000 | $306,590 |
| 2023 | $9,699 | $566,590 | $260,000 | $306,590 |
| 2022 | $12,172 | $486,800 | $210,000 | $276,800 |
| 2021 | $9,339 | $354,030 | $145,000 | $209,030 |
| 2020 | $9,604 | $354,030 | $145,000 | $209,030 |
| 2019 | $10,073 | $354,030 | $145,000 | $209,030 |
| 2018 | $9,627 | $354,030 | $145,000 | $209,030 |
| 2017 | $8,682 | $319,270 | $135,000 | $184,270 |
| 2016 | $8,005 | $294,360 | $120,000 | $174,360 |
| 2015 | $3,394 | $278,320 | $100,000 | $178,320 |
| 2014 | $3,394 | $251,200 | $60,000 | $191,200 |
Agents Affiliated with this Home
-
Whitney Waite
W
Seller's Agent in 2025
Whitney Waite
Bray Real Estate Group- Dallas
(903) 975-1176
1 in this area
6 Total Sales
-
Joanna Jameson

Buyer's Agent in 2025
Joanna Jameson
Engel&Volkers Dallas Southlake
(832) 444-3866
1 in this area
11 Total Sales
Map
Source: North Texas Real Estate Information Systems (NTREIS)
MLS Number: 20857774
APN: 00000399817000000
- 6841 Arboreal Dr
- 6905 Arboreal Dr
- 7126 Edgerton Dr
- 7025 Wake Forrest Dr
- 6754 E Northwest Hwy
- 7224 Edgerton Dr
- 6702 E Northwest Hwy
- 6926 Wakefield St
- 7119 Bennington Dr
- 7059 Town Dr N
- 7219 Haverford Rd
- 7232 Syracuse Dr
- 7251 Syracuse Dr
- 7229 Haverford Rd
- 7215 Bennington Dr
- 7147 Walling Ln
- 6646 E Lovers Ln Unit 203
- 6646 E Lovers Ln Unit 1308
- 6646 E Lovers Ln Unit 301
- 6646 E Lovers Ln Unit 408
