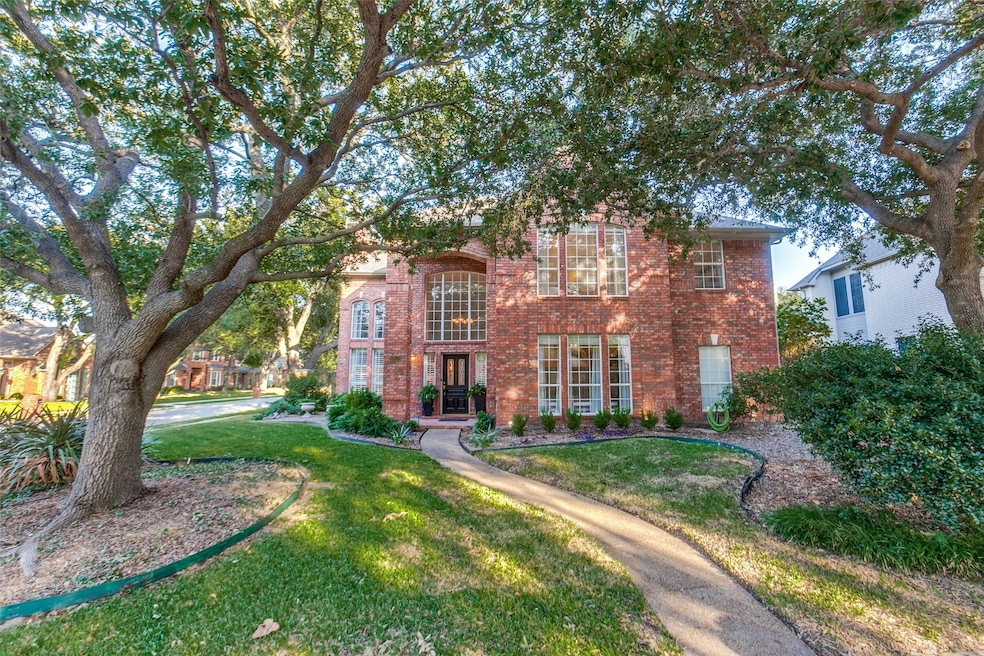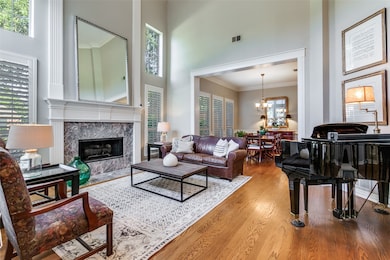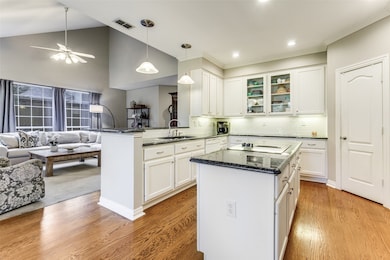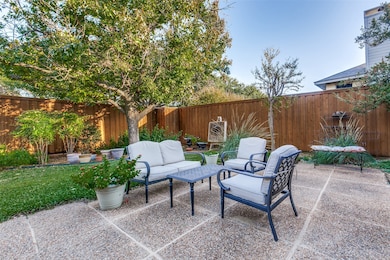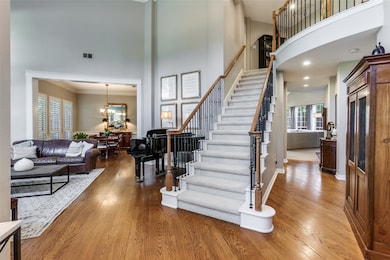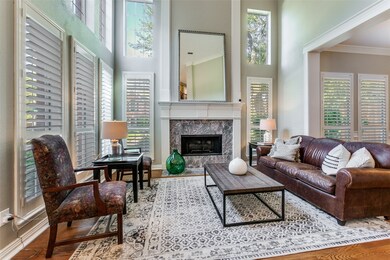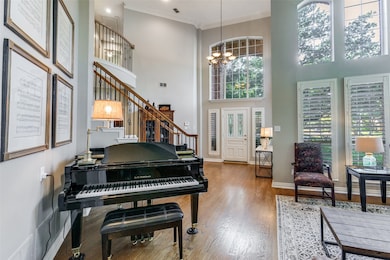6852 Colonnade Dr Plano, TX 75024
Spring Creek NeighborhoodEstimated payment $4,140/month
Highlights
- Family Room with Fireplace
- Vaulted Ceiling
- Wood Flooring
- Gulledge Elementary School Rated A
- Traditional Architecture
- Corner Lot
About This Home
Welcome to 6852 Colonnade Drive, a traditional two-story haven with 4 bedrooms and 2.5 baths where elegance meets comfort with so much space and light! The grand corner lot commands your attention, with its fabulous lawn and landscaping creating a serene oasis. The tranquil backyard invites you to unwind in a little slice of nature, offering a private retreat from the bustling world. Inside are soaring ceilings that create an atmosphere of airy openness, complemented by rich wood floors that add warmth and sophistication to the space. The expansive windows bathe the home in natural light, enhancing the sense of tranquility that permeates every corner. The heart of the home is the white kitchen, open to the family room with a breakfast bar, center island, granite countertops and chic subway tile backsplash - all right there with the light filled breakfast area. The two living areas, each graced with a fireplace, offer versatile spaces for entertainment and leisure. Whether hosting a grand celebration or enjoying a quiet evening by the fire, these rooms adapt to your every need, exuding charm and coziness. The primary bedroom on the first floor has a large en-suite bath featuring dual sinks, a large tub and a separate shower. Upstairs you'll find three spacious bedrooms that offer separation from the 1st floor of this home. There is a fenced side yard (north side of the driveway) with a great storage shed. The home's location is unparalleled, with strong schools in Plano ISD and the convenience of being close to everything means that shopping, dining, and entertainment are just moments away. 6852 Colonnade Drive is more than a home; it is a lifestyle, it is a canvas for your future, waiting for you to paint it with memories. Embrace the opportunity to own a piece of Plano's finest real estate. Experience the blend of luxury and comfort at 6852 Colonnade Drive, where every detail has been carefully selected and quality crafted. Welcome home.
Listing Agent
Better Homes & Gardens, Winans Brokerage Phone: 972-774-9888 License #0524757 Listed on: 11/13/2025

Co-Listing Agent
Better Homes & Gardens, Winans Brokerage Phone: 972-774-9888 License #0489763
Home Details
Home Type
- Single Family
Est. Annual Taxes
- $10,043
Year Built
- Built in 1991
Lot Details
- 9,148 Sq Ft Lot
- Wood Fence
- Water-Smart Landscaping
- Permeable Paving
- Corner Lot
- Few Trees
HOA Fees
- $36 Monthly HOA Fees
Parking
- 2 Car Attached Garage
- Alley Access
- Rear-Facing Garage
- Garage Door Opener
Home Design
- Traditional Architecture
- Brick Exterior Construction
- Slab Foundation
- Composition Roof
Interior Spaces
- 2,804 Sq Ft Home
- 2-Story Property
- Vaulted Ceiling
- Ceiling Fan
- Chandelier
- Decorative Lighting
- Wood Burning Fireplace
- Gas Log Fireplace
- Window Treatments
- Family Room with Fireplace
- 2 Fireplaces
- Living Room with Fireplace
Kitchen
- Breakfast Area or Nook
- Electric Oven
- Electric Cooktop
- Microwave
- Dishwasher
- Kitchen Island
- Granite Countertops
- Disposal
Flooring
- Wood
- Carpet
- Ceramic Tile
Bedrooms and Bathrooms
- 4 Bedrooms
- Walk-In Closet
Laundry
- Laundry in Utility Room
- Washer and Electric Dryer Hookup
Home Security
- Security System Owned
- Fire and Smoke Detector
Outdoor Features
- Patio
- Exterior Lighting
- Outdoor Storage
- Rain Gutters
Schools
- Gulledge Elementary School
- Jasper High School
Utilities
- Forced Air Zoned Heating and Cooling System
- Heating System Uses Natural Gas
- Underground Utilities
- High Speed Internet
- Cable TV Available
Community Details
- Association fees include management
- Spectrum Association
- Wellington At Preston Meadows Ph IV Subdivision
Listing and Financial Details
- Legal Lot and Block 1 / F
- Assessor Parcel Number R265100F00101
Map
Home Values in the Area
Average Home Value in this Area
Tax History
| Year | Tax Paid | Tax Assessment Tax Assessment Total Assessment is a certain percentage of the fair market value that is determined by local assessors to be the total taxable value of land and additions on the property. | Land | Improvement |
|---|---|---|---|---|
| 2025 | $5,159 | $588,094 | $145,000 | $478,289 |
| 2024 | $5,159 | $534,631 | $145,000 | $389,631 |
| 2023 | $5,159 | $494,687 | $145,000 | $420,575 |
| 2022 | $8,594 | $449,715 | $130,000 | $377,543 |
| 2021 | $8,244 | $408,832 | $100,000 | $308,832 |
| 2020 | $8,060 | $394,776 | $95,000 | $299,776 |
| 2019 | $8,199 | $379,359 | $90,000 | $289,359 |
| 2018 | $8,211 | $376,724 | $90,000 | $286,724 |
| 2017 | $7,586 | $348,053 | $90,000 | $258,053 |
| 2016 | $7,142 | $334,683 | $75,000 | $259,683 |
| 2015 | $5,516 | $301,816 | $70,000 | $231,816 |
Property History
| Date | Event | Price | List to Sale | Price per Sq Ft |
|---|---|---|---|---|
| 11/13/2025 11/13/25 | For Sale | $619,900 | -- | $221 / Sq Ft |
Purchase History
| Date | Type | Sale Price | Title Company |
|---|---|---|---|
| Warranty Deed | -- | Ort | |
| Warranty Deed | -- | -- | |
| Warranty Deed | -- | -- |
Mortgage History
| Date | Status | Loan Amount | Loan Type |
|---|---|---|---|
| Previous Owner | $172,000 | No Value Available | |
| Previous Owner | $168,350 | No Value Available |
Source: North Texas Real Estate Information Systems (NTREIS)
MLS Number: 21110843
APN: R-2651-00F-0010-1
- 6729 Magnum Dr
- 6613 Candlecreek Ln
- 6709 Thornbury Dr
- 4817 Carolwood Dr
- 4597 Hallmark Dr
- 6413 Townsend Ln
- 4596 Adrian Way
- 4569 Southgate Dr
- 6420 Hermosa Dr
- 4821 Pasadena Dr
- 6413 Hermosa Dr
- 4857 Pasadena Dr
- 4412 Saber Ct
- 4624 Old Pond Dr
- 4560 Old Pond Dr
- 4505 Hitching Post Ln
- 7201 Regency Ct
- 4413 Crown Ridge Dr
- 4577 Staten Island Ct
- 4669 Sundance Dr
- 4620 Hinton Dr
- 4621 Hinton Dr
- 6740 Magnum Dr
- 4689 Baldwin Ln Unit FL1-ID396964P
- 6616 Candlecreek Ln
- 6820 Preston Rd
- 6900 Preston Rd
- 4596 Adrian Way
- 4564 Hitching Post Ln
- 4420 Brigade Ct
- 4409 Brigade Ct
- 4517 Southgate Dr
- 6100 Ohio Dr
- 6329 Hermosa Dr
- 4309 Mead Dr
- 4304 Rock Springs Dr
- 6000 Ohio Dr
- 6404 Meadowview Ct
- 7200 Preston Rd
- 4700 W Spring Creek Pkwy Unit 10102
