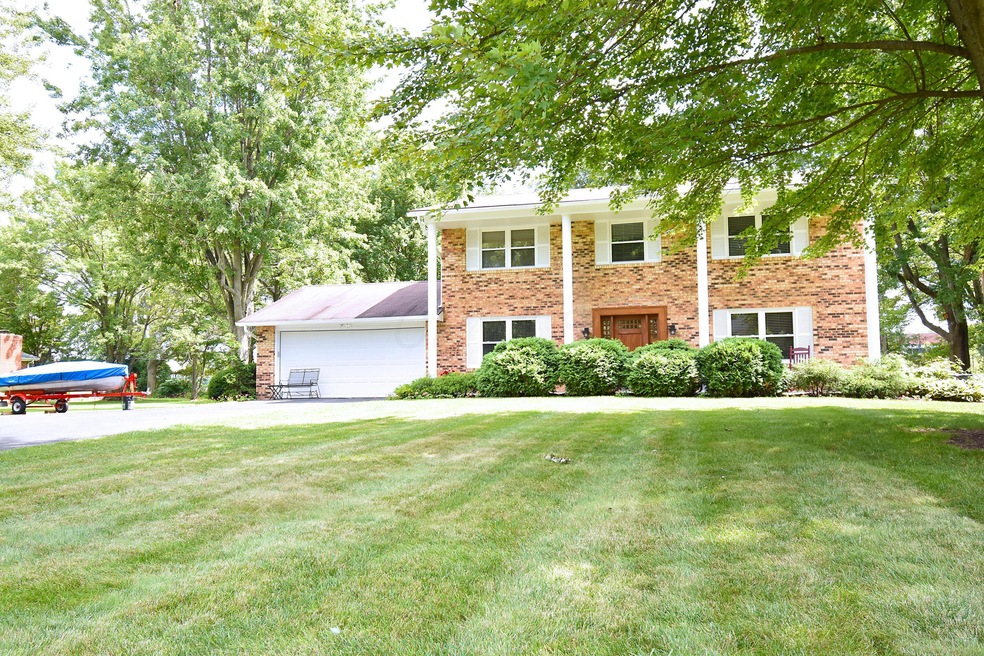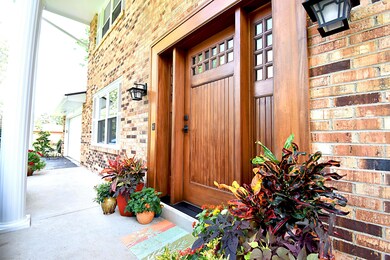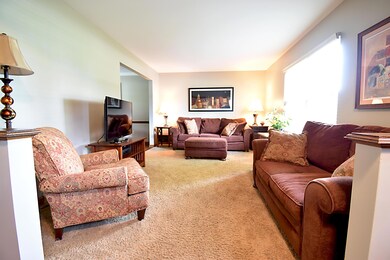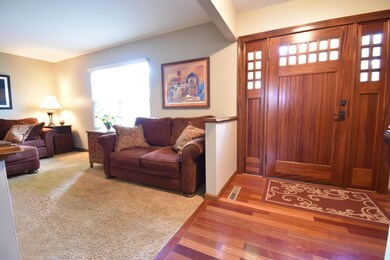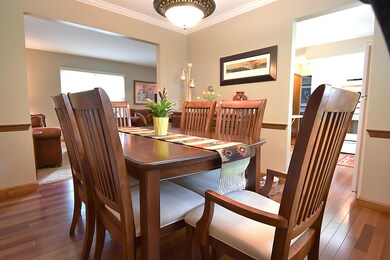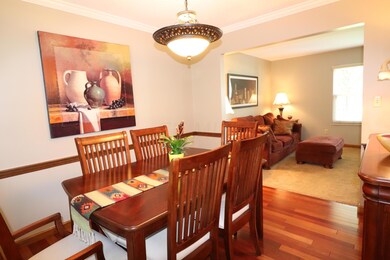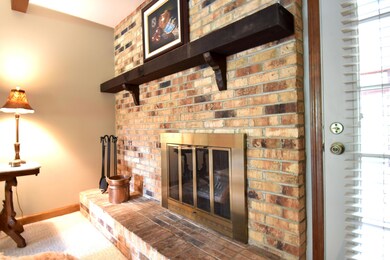
6853 Cedar Brook Place New Albany, OH 43054
Highlights
- Sun or Florida Room
- Cul-De-Sac
- Patio
- New Albany Intermediate School Rated A
- 2 Car Attached Garage
- Shed
About This Home
As of November 2018WOW! 4 bedroom, 2.5 bath 2 story on quiet dead end street. 3/4 acre, large storage shed, completely remodeled kitchen 2018, completely remodeled master bath and hall bath 2018, hardwood floors in kitchen, dining room and entry, awesome 3 season room off family room, log burning fireplace in family room, finished lower level. Too much to list!
Last Agent to Sell the Property
Robert Matney
Berkshire Hathaway HS Pro Rlty Listed on: 09/14/2018
Last Buyer's Agent
James VanPaepeghem
NextHome Experience
Home Details
Home Type
- Single Family
Year Built
- Built in 1972
Lot Details
- 0.74 Acre Lot
- Cul-De-Sac
Parking
- 2 Car Attached Garage
Home Design
- Brick Exterior Construction
- Block Foundation
- Aluminum Siding
Interior Spaces
- 2,374 Sq Ft Home
- 2-Story Property
- Wood Burning Fireplace
- Insulated Windows
- Family Room
- Sun or Florida Room
- Screened Porch
- Basement
- Recreation or Family Area in Basement
Kitchen
- Electric Range
- Dishwasher
Flooring
- Carpet
- Ceramic Tile
Bedrooms and Bathrooms
- 4 Bedrooms
Laundry
- Laundry on lower level
- Electric Dryer Hookup
Outdoor Features
- Patio
- Shed
- Storage Shed
Utilities
- Forced Air Heating and Cooling System
- Heating System Uses Gas
- Gas Water Heater
Listing and Financial Details
- Home warranty included in the sale of the property
- Assessor Parcel Number 222-000766
Ownership History
Purchase Details
Home Financials for this Owner
Home Financials are based on the most recent Mortgage that was taken out on this home.Purchase Details
Home Financials for this Owner
Home Financials are based on the most recent Mortgage that was taken out on this home.Purchase Details
Purchase Details
Similar Homes in New Albany, OH
Home Values in the Area
Average Home Value in this Area
Purchase History
| Date | Type | Sale Price | Title Company |
|---|---|---|---|
| Survivorship Deed | $305,000 | None Available | |
| Warranty Deed | $172,000 | -- | |
| Interfamily Deed Transfer | -- | -- | |
| Deed | -- | -- |
Mortgage History
| Date | Status | Loan Amount | Loan Type |
|---|---|---|---|
| Open | $244,000 | Adjustable Rate Mortgage/ARM | |
| Closed | $25,000 | Unknown | |
| Closed | $135,050 | New Conventional | |
| Closed | $31,037 | Unknown | |
| Closed | $173,869 | FHA | |
| Closed | $170,621 | FHA |
Property History
| Date | Event | Price | Change | Sq Ft Price |
|---|---|---|---|---|
| 07/23/2025 07/23/25 | Price Changed | $558,000 | -1.9% | $300 / Sq Ft |
| 07/10/2025 07/10/25 | For Sale | $568,900 | +86.5% | $306 / Sq Ft |
| 11/15/2018 11/15/18 | Sold | $305,000 | -8.9% | $128 / Sq Ft |
| 10/16/2018 10/16/18 | Pending | -- | -- | -- |
| 07/18/2018 07/18/18 | For Sale | $334,900 | -- | $141 / Sq Ft |
Tax History Compared to Growth
Tax History
| Year | Tax Paid | Tax Assessment Tax Assessment Total Assessment is a certain percentage of the fair market value that is determined by local assessors to be the total taxable value of land and additions on the property. | Land | Improvement |
|---|---|---|---|---|
| 2024 | $7,783 | $122,360 | $31,990 | $90,370 |
| 2023 | $7,195 | $122,360 | $31,990 | $90,370 |
| 2022 | $9,348 | $122,470 | $64,160 | $58,310 |
| 2021 | $8,994 | $122,470 | $64,160 | $58,310 |
| 2020 | $8,944 | $122,470 | $64,160 | $58,310 |
| 2019 | $8,496 | $106,190 | $55,790 | $50,400 |
| 2018 | $7,296 | $106,190 | $55,790 | $50,400 |
| 2017 | $8,282 | $106,190 | $55,790 | $50,400 |
| 2016 | $6,422 | $75,990 | $30,980 | $45,010 |
| 2015 | $6,416 | $75,990 | $30,980 | $45,010 |
| 2014 | $6,300 | $75,990 | $30,980 | $45,010 |
| 2013 | $3,080 | $72,380 | $29,505 | $42,875 |
Agents Affiliated with this Home
-
Elizabeth Van Paepeghem
E
Seller's Agent in 2025
Elizabeth Van Paepeghem
RE/MAX
(614) 633-7072
31 Total Sales
-
James VanPaepeghem

Seller Co-Listing Agent in 2025
James VanPaepeghem
RE/MAX
(614) 601-2177
78 Total Sales
-
R
Seller's Agent in 2018
Robert Matney
Berkshire Hathaway HS Pro Rlty
Map
Source: Columbus and Central Ohio Regional MLS
MLS Number: 218026530
APN: 222-000766
- 6869 Cedar Brook Place
- 5119 Butterworth Green Dr
- 6869 Central College Rd
- 6983 Doran Dr
- 5025 Blackstone Edge Dr
- 6946 Dean Farm Rd
- 8110 Griswold Dr
- 7000 Foxglove Dr
- 6828 Bevelhymer Rd
- 7110 Bevelhymer Rd
- 105 Keswick Dr
- 115 Keswick Dr
- 10087 Johnstown Rd
- 8708 Belworth Square
- 7201 Dean Farm Rd
- 4949 Heath Gate Dr
- 5801 Bridgehampton Dr
- 7125 Longfield Ct
- 7249 Dean Farm Rd
- 7130 Sumption Dr
