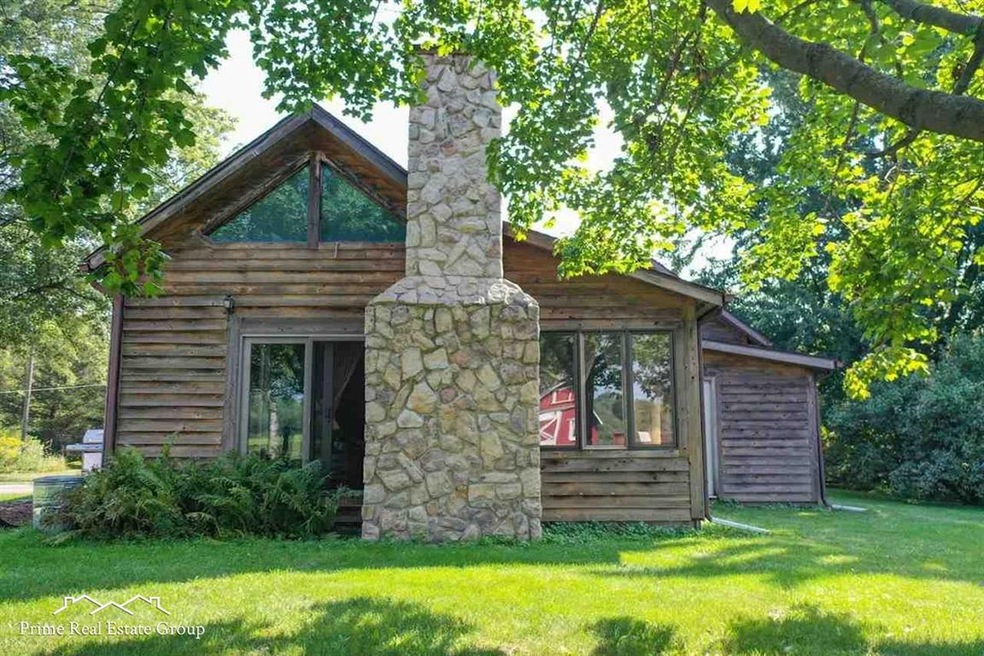
$379,900
- 4 Beds
- 2.5 Baths
- 2,100 Sq Ft
- 3450 Briggs Rd
- Otter Lake, MI
Just over 5 acres set way back off the road with lots and lots of privacy! This 4 bedroom 2.5 bath ranch is perfect for a growing family. A fully paved driveway leads straight into a 2.5 car garage. The wide open acreage has plenty of room for sheds or a pole barn. The kitchen and master bedroom both have a sliding door ready for you to add a deck. Inside this large ranch is hardwood floors
Amy Forti Realty Volution.com
