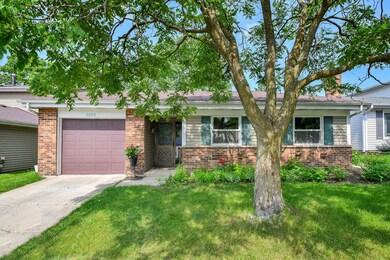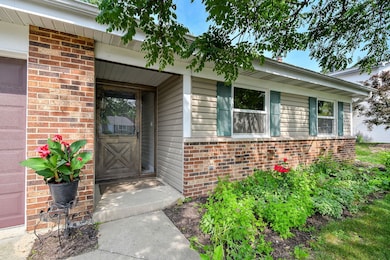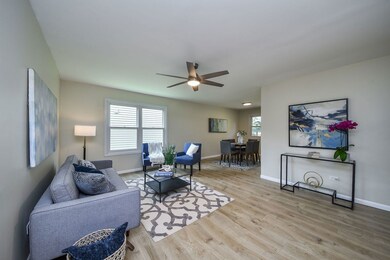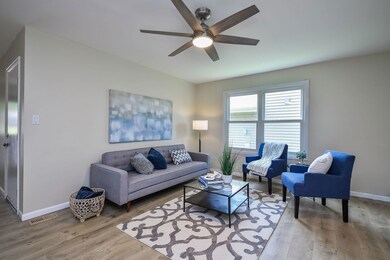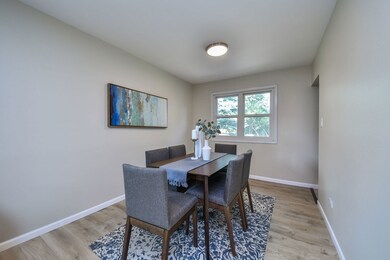
6853 Red Wing Dr Unit 9 Woodridge, IL 60517
Hawthorne Hill NeighborhoodEstimated payment $2,434/month
Highlights
- Landscaped Professionally
- Clubhouse
- Ranch Style House
- Meadowview Elementary School Rated A-
- Property is near a park
- Sun or Florida Room
About This Home
This beautiful home has been completely remodeled. The kitchen has custom wood cabinets, high end appliances, under counter seating, and granite countertops. The remodeled main bathroom has a walk-in shower with tile surround, sliding glass door with high quality glass, and a vanity with a quartz countertop. The family room is conveniently located next to the kitchen. There is plenty of room to entertain family and friends in the spacious living room and dining room. The kitchen leads to the spacious 3 season room, where you can relax and escape the elements. The new composite deck is perfect for barbecuing and enjoying summer activities. The whole house has new, high quality, hybrid resilient flooring. This home has been done to perfection with the utmost attention paid to every detail. All the major components such as the windows, roof, siding, furnace, air conditioner, and deck are newer. The shed, fence and 3 season room are "As Is." There is a list of Improvements at the house and on the MLS. View a video of the home by clicking on the icon under the pictures.
Listing Agent
@properties Christie's International Real Estate License #475122662 Listed on: 06/18/2025

Home Details
Home Type
- Single Family
Est. Annual Taxes
- $6,647
Year Built
- Built in 1978
Lot Details
- 6,098 Sq Ft Lot
- Lot Dimensions are 50 x 125
- Landscaped Professionally
HOA Fees
- $55 Monthly HOA Fees
Parking
- 1 Car Garage
- Driveway
- Parking Included in Price
Home Design
- Ranch Style House
- Asphalt Roof
- Concrete Perimeter Foundation
Interior Spaces
- 1,363 Sq Ft Home
- Wood Burning Fireplace
- Family Room with Fireplace
- Living Room
- Formal Dining Room
- Sun or Florida Room
- Carbon Monoxide Detectors
- Dishwasher
Bedrooms and Bathrooms
- 3 Bedrooms
- 3 Potential Bedrooms
- 1 Full Bathroom
Laundry
- Laundry Room
- Dryer
- Washer
Outdoor Features
- Patio
- Shed
Schools
- Meadowview Elementary School
- Thomas Jefferson Junior High Sch
- North High School
Utilities
- Central Air
- Heating System Uses Natural Gas
- 200+ Amp Service
- Lake Michigan Water
- Cable TV Available
Additional Features
- Handicap Shower
- Property is near a park
Listing and Financial Details
- Homeowner Tax Exemptions
Community Details
Overview
- Association fees include clubhouse, exercise facilities, pool
- Manager Association, Phone Number (630) 960-2850
- Woodridge Center Subdivision
- Property managed by Village IV Organization
Amenities
- Clubhouse
Recreation
- Community Pool
Map
Home Values in the Area
Average Home Value in this Area
Tax History
| Year | Tax Paid | Tax Assessment Tax Assessment Total Assessment is a certain percentage of the fair market value that is determined by local assessors to be the total taxable value of land and additions on the property. | Land | Improvement |
|---|---|---|---|---|
| 2023 | $6,647 | $85,440 | $41,310 | $44,130 |
| 2022 | $5,993 | $75,610 | $36,560 | $39,050 |
| 2021 | $5,710 | $72,750 | $35,180 | $37,570 |
| 2020 | $5,622 | $71,440 | $34,550 | $36,890 |
| 2019 | $5,443 | $68,350 | $33,060 | $35,290 |
| 2018 | $5,170 | $63,140 | $30,540 | $32,600 |
| 2017 | $5,023 | $61,010 | $29,510 | $31,500 |
| 2016 | $4,926 | $58,800 | $28,440 | $30,360 |
| 2015 | $4,836 | $55,370 | $26,780 | $28,590 |
| 2014 | $4,784 | $53,380 | $25,820 | $27,560 |
| 2013 | $4,711 | $53,510 | $25,880 | $27,630 |
Property History
| Date | Event | Price | Change | Sq Ft Price |
|---|---|---|---|---|
| 07/06/2025 07/06/25 | Pending | -- | -- | -- |
| 06/18/2025 06/18/25 | For Sale | $329,900 | -- | $242 / Sq Ft |
Purchase History
| Date | Type | Sale Price | Title Company |
|---|---|---|---|
| Corporate Deed | $114,000 | Atg | |
| Sheriffs Deed | -- | None Available | |
| Warranty Deed | $124,000 | -- |
Mortgage History
| Date | Status | Loan Amount | Loan Type |
|---|---|---|---|
| Previous Owner | $154,800 | Unknown | |
| Previous Owner | $39,400 | Credit Line Revolving | |
| Previous Owner | $28,245 | Unknown | |
| Previous Owner | $12,000 | Credit Line Revolving | |
| Previous Owner | $86,500 | Balloon | |
| Previous Owner | $28,000 | Stand Alone Second | |
| Previous Owner | $20,000 | Unknown | |
| Previous Owner | $62,000 | Balloon |
Similar Homes in Woodridge, IL
Source: Midwest Real Estate Data (MRED)
MLS Number: 12390218
APN: 08-24-404-025
- 1 Red Wing Ct
- 2385 Goldfinch St
- 7019 Buckingham Cir
- 2430 Brunswick Cir Unit 1A
- 6 Plover Ct
- 7020 Andover Ct Unit 102
- 2467 Brunswick Cir Unit B2
- 7010 Brighton Ct Unit 204
- 7000 Remington Ct Unit 102
- 2408 Danbury Dr Unit A2
- 7010 Remington Ct Unit 204
- 2485 Brunswick Cir Unit B2
- 7 Woodsorrel Place
- 18 Woodsorrel Place
- 6617 Foxtree Ave
- 3 Lorraine Ave
- 2448 Carlton Dr
- 6730 Revere Rd
- 6665 Foxtree Ave
- 2527 Langston Ct

