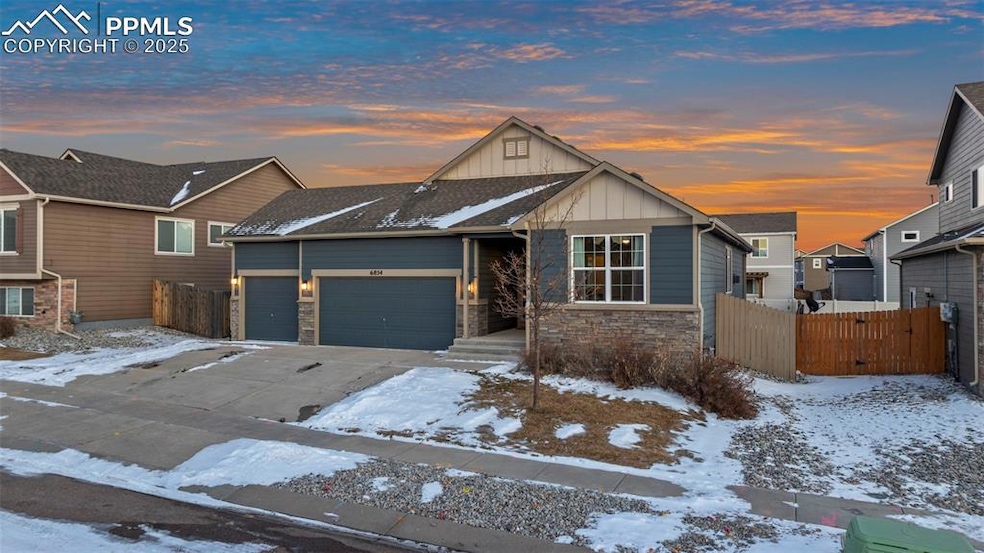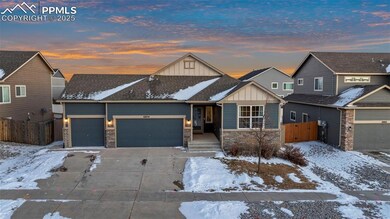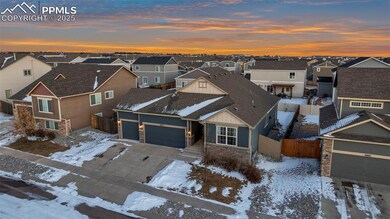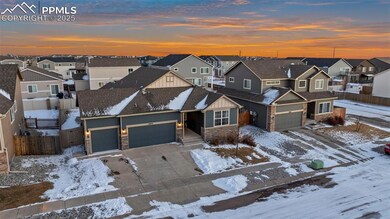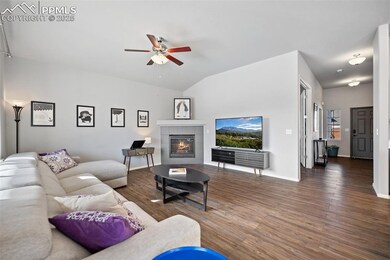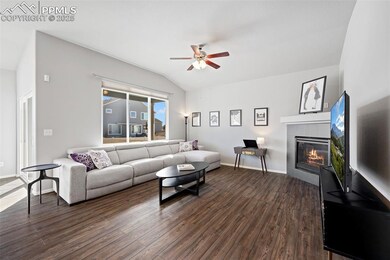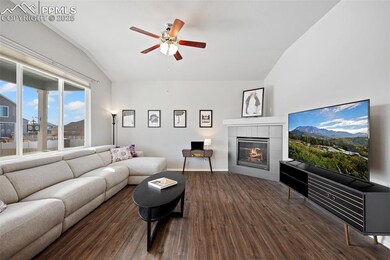
6854 Red Cardinal Loop Colorado Springs, CO 80908
Highlights
- Property is near a park
- Covered patio or porch
- French Doors
- Ranch Style House
- 3 Car Attached Garage
- Ramped or Level from Garage
About This Home
As of February 2025Come say hello to this updated ranch-style home, nestled in the Forest Meadows neighborhood. Built in 2013, this 3-bedroom, 2-bathroom gem offers a perfect blend of comfort and convenience with modern finishes and thoughtful design throughout. Inside, you’ll find the well-appointed kitchen boasts updated appliances, sleek countertops, and ample cabinetry, all seamlessly flowing into the dining and living spaces. The generously sized master suite offers a private retreat with an en-suite bathroom. The second bedroom is equally spacious and is conveniently located near the second full bath. Currently used an office, a non-conforming bedroom provides the flexibility to be converted to a bedroom. The unfinished basement offers a blank canvas, ready for customization to suit your needs—whether for additional storage, a home gym, or future living space. It is plumbed for an additional bathroom. The oversized 3-car garage provides plenty of room for vehicles, tools, or hobbies, making it a standout feature of the home. Forest Meadows is located in northeast Colorado Springs, and is just minutes away from shopping, and services.
Last Agent to Sell the Property
RE/MAX Properties Inc Brokerage Phone: 719-598-4700 Listed on: 01/28/2025

Home Details
Home Type
- Single Family
Est. Annual Taxes
- $2,952
Year Built
- Built in 2013
Lot Details
- 7,292 Sq Ft Lot
- Back Yard Fenced
- Landscaped
- Level Lot
HOA Fees
- $24 Monthly HOA Fees
Parking
- 3 Car Attached Garage
- Garage Door Opener
- Driveway
Home Design
- Ranch Style House
- Shingle Roof
- Wood Siding
Interior Spaces
- 3,098 Sq Ft Home
- Ceiling height of 9 feet or more
- Ceiling Fan
- Gas Fireplace
- French Doors
- Six Panel Doors
- Luxury Vinyl Tile Flooring
- Basement Fills Entire Space Under The House
Kitchen
- Oven
- Plumbed For Gas In Kitchen
- Dishwasher
- Disposal
Bedrooms and Bathrooms
- 3 Bedrooms
Laundry
- Dryer
- Washer
Accessible Home Design
- Remote Devices
- Ramped or Level from Garage
Schools
- Inspiration View Elementary School
- Skyview Middle School
- Vista Ridge High School
Utilities
- Forced Air Heating and Cooling System
- Heating System Uses Natural Gas
Additional Features
- Covered patio or porch
- Property is near a park
Community Details
- Association fees include covenant enforcement, management
Ownership History
Purchase Details
Home Financials for this Owner
Home Financials are based on the most recent Mortgage that was taken out on this home.Purchase Details
Home Financials for this Owner
Home Financials are based on the most recent Mortgage that was taken out on this home.Purchase Details
Home Financials for this Owner
Home Financials are based on the most recent Mortgage that was taken out on this home.Similar Homes in Colorado Springs, CO
Home Values in the Area
Average Home Value in this Area
Purchase History
| Date | Type | Sale Price | Title Company |
|---|---|---|---|
| Warranty Deed | $480,000 | First American Title | |
| Special Warranty Deed | $380,000 | First American Title | |
| Special Warranty Deed | $236,746 | Heritage Title |
Mortgage History
| Date | Status | Loan Amount | Loan Type |
|---|---|---|---|
| Open | $461,825 | VA | |
| Previous Owner | $50,000 | Credit Line Revolving | |
| Previous Owner | $296,000 | New Conventional | |
| Previous Owner | $224,908 | New Conventional |
Property History
| Date | Event | Price | Change | Sq Ft Price |
|---|---|---|---|---|
| 02/28/2025 02/28/25 | Sold | $480,000 | +3.0% | $155 / Sq Ft |
| 02/01/2025 02/01/25 | Off Market | $466,000 | -- | -- |
| 01/28/2025 01/28/25 | For Sale | $466,000 | -- | $150 / Sq Ft |
Tax History Compared to Growth
Tax History
| Year | Tax Paid | Tax Assessment Tax Assessment Total Assessment is a certain percentage of the fair market value that is determined by local assessors to be the total taxable value of land and additions on the property. | Land | Improvement |
|---|---|---|---|---|
| 2024 | $2,882 | $31,300 | $6,030 | $25,270 |
| 2023 | $2,882 | $31,300 | $6,030 | $25,270 |
| 2022 | $2,477 | $22,160 | $5,590 | $16,570 |
| 2021 | $2,648 | $22,810 | $5,760 | $17,050 |
| 2020 | $2,693 | $21,530 | $5,010 | $16,520 |
| 2019 | $2,754 | $21,530 | $5,010 | $16,520 |
| 2018 | $2,327 | $18,440 | $4,320 | $14,120 |
| 2017 | $2,334 | $18,440 | $4,320 | $14,120 |
| 2016 | $2,308 | $18,840 | $4,140 | $14,700 |
| 2015 | $2,348 | $18,840 | $4,140 | $14,700 |
| 2014 | $2,327 | $18,470 | $4,140 | $14,330 |
Agents Affiliated with this Home
-
Carmen Molitor

Seller's Agent in 2025
Carmen Molitor
RE/MAX
(719) 351-4835
9 in this area
151 Total Sales
-
William Mahar

Seller Co-Listing Agent in 2025
William Mahar
RE/MAX
(719) 650-4672
2 in this area
23 Total Sales
-
Lori Thompson

Buyer's Agent in 2025
Lori Thompson
RE/MAX
1 in this area
139 Total Sales
Map
Source: Pikes Peak REALTOR® Services
MLS Number: 5339203
APN: 53054-01-021
- 7959 Superior Hill Place
- 7955 Smokewood Dr
- 6752 Red Cardinal Loop
- 7814 Dry Willow Way
- 7935 Morning Dew Rd
- 8337 Hardwood Cir
- 7887 Wagonwood Place
- 7923 Wagonwood Place
- 7567 Black Spruce Heights
- 7315 Forest Meadows Ave
- 7652 Red Fir Point
- 7958 Lightwood Way
- 7642 Jack Pine Grove
- 7531 Red Fir Point
- 7195 Red Cardinal Loop
- 7148 Red Cardinal Loop
- 8308 Needle Drop Ct
- 7740 Adventure Way
- 8011 Grey Bark Way
- 7848 Chasewood Loop
