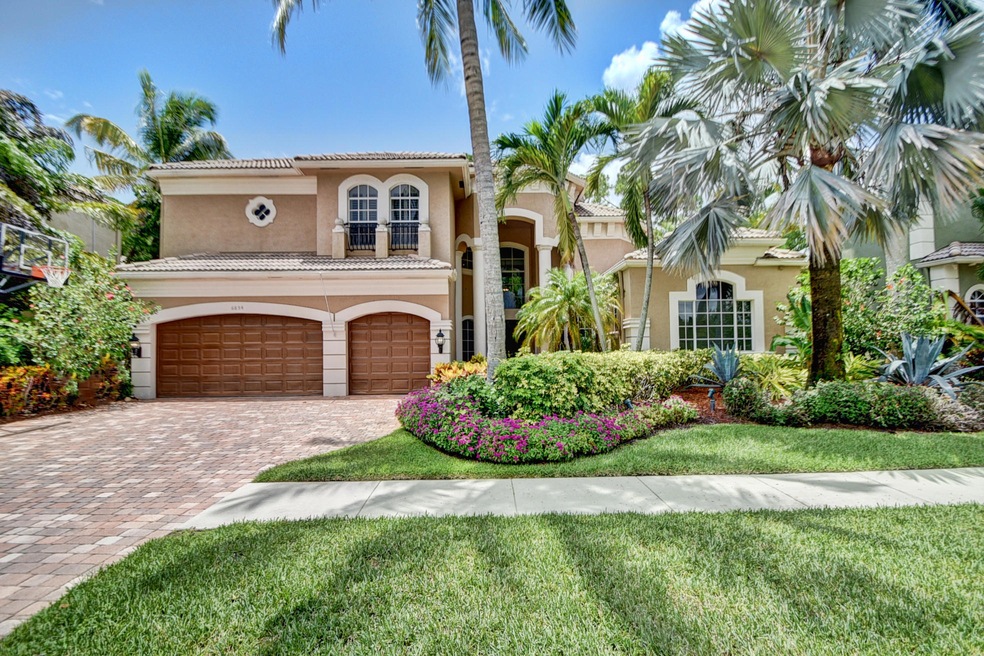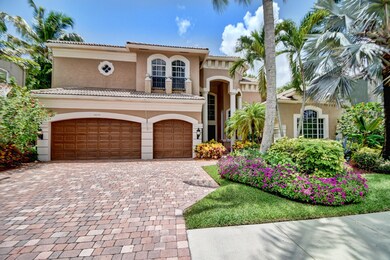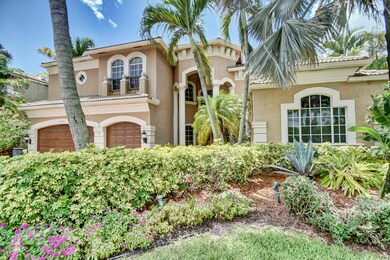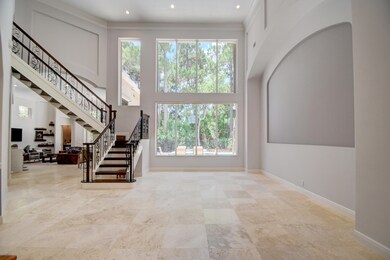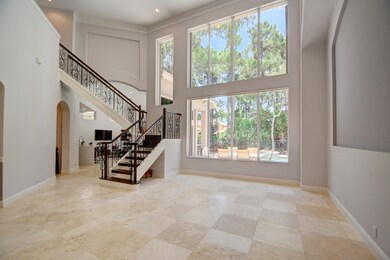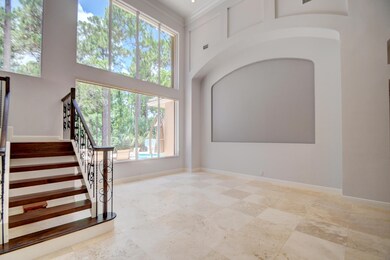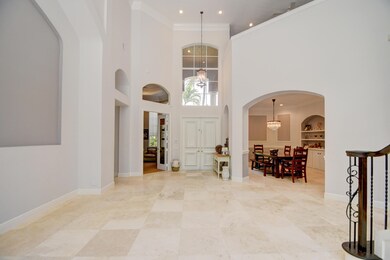
6854 Royal Orchid Cir Delray Beach, FL 33446
Highlights
- Water Views
- Gated with Attendant
- Clubhouse
- Spanish River Community High School Rated A+
- Heated Pool
- Marble Flooring
About This Home
As of May 2024MOTIVATED OWNER. Updated 6 bedroom + office + loft. Rear patio and pool face a beautiful preserve providing complete privacy. No expense was spared during the recent renovation which included an all new kitchen with an open , bright floor plan. Included are new all wood high end cabinetry, new quartz countertops, new SS farm sink, new professional grade SS appliances, including a built-in drawer style microwave, trash compactor,and ice maker. High end wood and travertine floors throughout. 6th bedroom is downstairs featuring a bathroom ensuite. First floor master bedroom has 3 closets with built-ins. Master bath has his/hers water closets. The recently done patio area all in travertine contains large seating area. Whole house generator. Accordion shutters. Security system.
Last Agent to Sell the Property
Property One Realty LLC License #3184496 Listed on: 03/16/2018
Home Details
Home Type
- Single Family
Est. Annual Taxes
- $13,379
Year Built
- Built in 1999
Lot Details
- 8,813 Sq Ft Lot
- Fenced
- Sprinkler System
- Property is zoned RTS
HOA Fees
- $564 Monthly HOA Fees
Parking
- 3 Car Attached Garage
- Garage Door Opener
Property Views
- Water
- Garden
Home Design
- Mediterranean Architecture
- Spanish Tile Roof
- Tile Roof
Interior Spaces
- 4,378 Sq Ft Home
- 2-Story Property
- Central Vacuum
- Built-In Features
- High Ceiling
- Ceiling Fan
- French Doors
- Family Room
- Formal Dining Room
- Den
- Loft
Kitchen
- Breakfast Area or Nook
- Built-In Oven
- Gas Range
- Microwave
- Ice Maker
- Dishwasher
- Trash Compactor
- Disposal
Flooring
- Wood
- Marble
Bedrooms and Bathrooms
- 6 Bedrooms
- Split Bedroom Floorplan
- Closet Cabinetry
- Walk-In Closet
- In-Law or Guest Suite
Laundry
- Dryer
- Washer
- Laundry Tub
Home Security
- Home Security System
- Security Lights
- Fire and Smoke Detector
Pool
- Heated Pool
- Pool Equipment or Cover
Outdoor Features
- Patio
Utilities
- Central Heating and Cooling System
- Heat Pump System
- Gas Water Heater
Listing and Financial Details
- Assessor Parcel Number 00424627150000730
Community Details
Overview
- Association fees include common areas, cable TV, security, trash
- Grande Orchid Subdivision
Recreation
- Tennis Courts
- Community Basketball Court
- Community Pool
- Trails
Additional Features
- Clubhouse
- Gated with Attendant
Ownership History
Purchase Details
Home Financials for this Owner
Home Financials are based on the most recent Mortgage that was taken out on this home.Purchase Details
Home Financials for this Owner
Home Financials are based on the most recent Mortgage that was taken out on this home.Purchase Details
Home Financials for this Owner
Home Financials are based on the most recent Mortgage that was taken out on this home.Purchase Details
Home Financials for this Owner
Home Financials are based on the most recent Mortgage that was taken out on this home.Purchase Details
Purchase Details
Purchase Details
Purchase Details
Purchase Details
Purchase Details
Home Financials for this Owner
Home Financials are based on the most recent Mortgage that was taken out on this home.Purchase Details
Home Financials for this Owner
Home Financials are based on the most recent Mortgage that was taken out on this home.Similar Home in the area
Home Values in the Area
Average Home Value in this Area
Purchase History
| Date | Type | Sale Price | Title Company |
|---|---|---|---|
| Warranty Deed | $1,895,000 | Assure America Title | |
| Warranty Deed | $925,000 | Attorney | |
| Warranty Deed | $905,000 | East Coast Title Group Inc | |
| Warranty Deed | $985,000 | Attorney | |
| Warranty Deed | $900,000 | None Available | |
| Interfamily Deed Transfer | -- | Attorney | |
| Trustee Deed | -- | Attorney | |
| Interfamily Deed Transfer | -- | Attorney | |
| Interfamily Deed Transfer | -- | -- | |
| Warranty Deed | $685,000 | -- | |
| Warranty Deed | $661,600 | -- |
Mortgage History
| Date | Status | Loan Amount | Loan Type |
|---|---|---|---|
| Open | $1,516,000 | New Conventional | |
| Previous Owner | $510,400 | No Value Available | |
| Previous Owner | $650,000 | New Conventional | |
| Previous Owner | $724,000 | New Conventional | |
| Previous Owner | $300,000 | New Conventional | |
| Previous Owner | $488,000 | Purchase Money Mortgage | |
| Previous Owner | $405,200 | New Conventional | |
| Previous Owner | $417,000 | Unknown | |
| Previous Owner | $330,000 | Unknown | |
| Previous Owner | $250,000 | Credit Line Revolving | |
| Previous Owner | $603,250 | Unknown | |
| Previous Owner | $550,000 | New Conventional | |
| Previous Owner | $532,000 | New Conventional | |
| Previous Owner | $463,120 | New Conventional |
Property History
| Date | Event | Price | Change | Sq Ft Price |
|---|---|---|---|---|
| 05/09/2024 05/09/24 | Sold | $1,895,000 | 0.0% | $433 / Sq Ft |
| 01/27/2024 01/27/24 | Pending | -- | -- | -- |
| 01/04/2024 01/04/24 | For Sale | $1,895,000 | +104.9% | $433 / Sq Ft |
| 09/17/2018 09/17/18 | Sold | $925,000 | -19.6% | $211 / Sq Ft |
| 08/18/2018 08/18/18 | Pending | -- | -- | -- |
| 03/16/2018 03/16/18 | For Sale | $1,150,000 | +27.1% | $263 / Sq Ft |
| 06/17/2016 06/17/16 | Sold | $905,000 | -11.7% | $207 / Sq Ft |
| 05/18/2016 05/18/16 | Pending | -- | -- | -- |
| 01/17/2016 01/17/16 | For Sale | $1,025,000 | +4.1% | $234 / Sq Ft |
| 05/23/2013 05/23/13 | Sold | $985,000 | -14.3% | $225 / Sq Ft |
| 04/23/2013 04/23/13 | Pending | -- | -- | -- |
| 12/29/2012 12/29/12 | For Sale | $1,150,000 | -- | $263 / Sq Ft |
Tax History Compared to Growth
Tax History
| Year | Tax Paid | Tax Assessment Tax Assessment Total Assessment is a certain percentage of the fair market value that is determined by local assessors to be the total taxable value of land and additions on the property. | Land | Improvement |
|---|---|---|---|---|
| 2024 | $11,788 | $736,947 | -- | -- |
| 2023 | $11,523 | $715,483 | $0 | $0 |
| 2022 | $11,447 | $694,644 | $0 | $0 |
| 2021 | $11,422 | $674,412 | $217,164 | $457,248 |
| 2020 | $12,293 | $718,404 | $240,000 | $478,404 |
| 2019 | $13,919 | $761,664 | $240,000 | $521,664 |
| 2018 | $11,899 | $668,533 | $240,120 | $428,413 |
| 2017 | $13,379 | $743,448 | $266,800 | $476,648 |
| 2016 | $13,299 | $759,501 | $0 | $0 |
| 2015 | $14,734 | $812,896 | $0 | $0 |
| 2014 | $15,186 | $828,252 | $0 | $0 |
Agents Affiliated with this Home
-
Frank Tipton

Seller's Agent in 2024
Frank Tipton
Douglas Elliman
(561) 703-0065
31 Total Sales
-
Rhea Slinger

Buyer's Agent in 2024
Rhea Slinger
Channing Corporation
(561) 630-8630
2 Total Sales
-
Kenneth Sperber
K
Seller's Agent in 2018
Kenneth Sperber
Property One Realty LLC
(561) 241-7004
6 Total Sales
-
Lisa Lipsky

Seller's Agent in 2016
Lisa Lipsky
Champagne & Parisi Real Estate
(561) 706-3139
15 Total Sales
-
Jodi Schulefand
J
Seller Co-Listing Agent in 2016
Jodi Schulefand
Champagne & Parisi Real Estate
(561) 901-3373
1 Total Sale
-
Lorene Botero
L
Seller's Agent in 2013
Lorene Botero
Coldwell Banker
(561) 213-7055
8 Total Sales
Map
Source: BeachesMLS
MLS Number: R10414940
APN: 00-42-46-27-15-000-0730
- 6702 Royal Orchid Cir
- 6766 Royal Orchid Cir
- 6815 Royal Orchid Cir
- 6927 Royal Orchid Cir
- 16694 Mosaic Place
- 6581 Grande Orchid Way
- 6468 Polo Pointe Way
- 17173 Newport Club Dr
- 17081 Newport Club Dr
- 6380 Dorsay Ct
- 16251 Bristol Pointe Dr
- 16137 Via Monteverde
- 6362 Via Venetia N
- 6277 Graycliff Dr Unit B
- 6346 San Michel Way
- 6779 Portside Dr
- 6139 Via Venetia S
- 6787 Portside Dr
- 16050 Tuscany Estates Dr
- 16042 Tuscany Estates Dr
