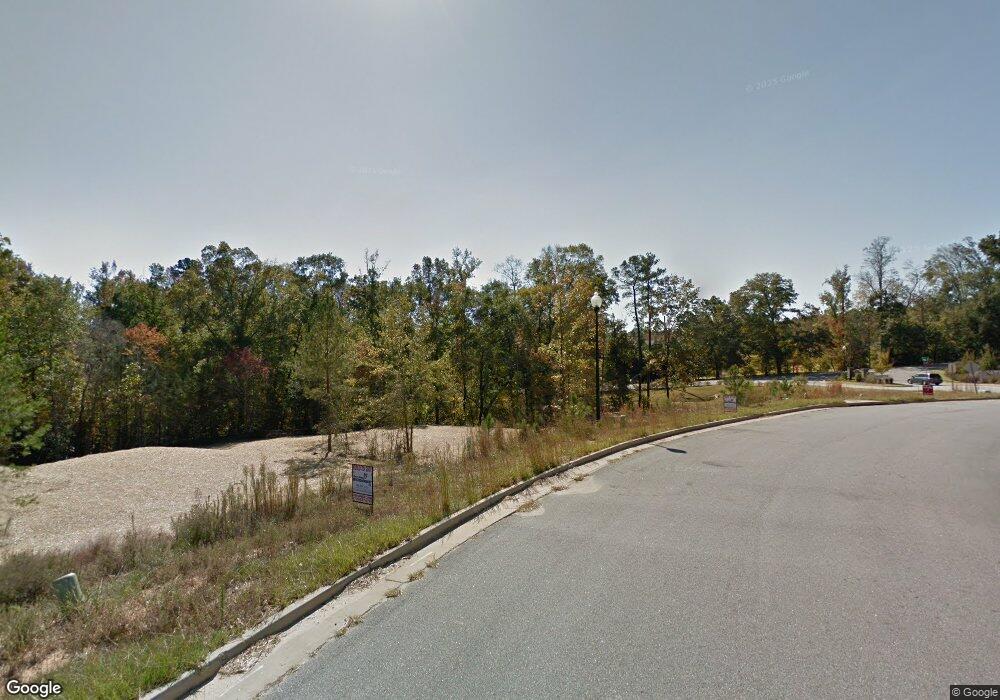6854 Shadybrook Trail Columbus, GA 31904
Estimated Value: $343,000 - $424,000
4
Beds
3
Baths
2,292
Sq Ft
$171/Sq Ft
Est. Value
About This Home
This home is located at 6854 Shadybrook Trail, Columbus, GA 31904 and is currently estimated at $391,132, approximately $170 per square foot. 6854 Shadybrook Trail is a home located in Muscogee County with nearby schools including Double Churches Elementary School, Double Churches Middle School, and Northside High School.
Ownership History
Date
Name
Owned For
Owner Type
Purchase Details
Closed on
Feb 18, 2021
Sold by
Centennial Bank
Bought by
Ash-Grayhawk Llc
Current Estimated Value
Purchase Details
Closed on
Aug 24, 2020
Sold by
Ash Grayhawk Llc
Bought by
Tuggle David Eugene and Tuggle Ruth Helen
Home Financials for this Owner
Home Financials are based on the most recent Mortgage that was taken out on this home.
Original Mortgage
$239,920
Interest Rate
3%
Mortgage Type
New Conventional
Purchase Details
Closed on
May 22, 2012
Sold by
Wwam Inc
Bought by
Grayhawk Homes Inc
Create a Home Valuation Report for This Property
The Home Valuation Report is an in-depth analysis detailing your home's value as well as a comparison with similar homes in the area
Home Values in the Area
Average Home Value in this Area
Purchase History
| Date | Buyer | Sale Price | Title Company |
|---|---|---|---|
| Ash-Grayhawk Llc | -- | -- | |
| Ash-Grayhawk Llc | -- | None Listed On Document | |
| Tuggle David Eugene | $299,900 | -- | |
| Grayhawk Homes Inc | $161,000 | -- |
Source: Public Records
Mortgage History
| Date | Status | Borrower | Loan Amount |
|---|---|---|---|
| Previous Owner | Tuggle David Eugene | $239,920 |
Source: Public Records
Tax History Compared to Growth
Tax History
| Year | Tax Paid | Tax Assessment Tax Assessment Total Assessment is a certain percentage of the fair market value that is determined by local assessors to be the total taxable value of land and additions on the property. | Land | Improvement |
|---|---|---|---|---|
| 2025 | $4,180 | $156,040 | $28,804 | $127,236 |
| 2024 | $4,179 | $156,040 | $28,804 | $127,236 |
| 2023 | $3,511 | $156,040 | $28,804 | $127,236 |
| 2022 | $4,358 | $127,524 | $28,804 | $98,720 |
| 2021 | $4,351 | $119,960 | $28,720 | $91,240 |
| 2020 | $4,268 | $104,496 | $28,804 | $75,692 |
| 2019 | $3,599 | $87,832 | $28,804 | $59,028 |
| 2018 | $1,180 | $28,804 | $28,804 | $0 |
| 2017 | $1,184 | $28,804 | $28,804 | $0 |
| 2016 | $825 | $20,000 | $20,000 | $0 |
| 2015 | $826 | $20,000 | $20,000 | $0 |
| 2014 | $827 | $20,000 | $20,000 | $0 |
| 2013 | -- | $20,000 | $20,000 | $0 |
Source: Public Records
Map
Nearby Homes
- 235 Pebblebrook Ln
- 223 Pebblebrook Ln
- 239 Clearbrook Ln
- 7015 Spring Walk Dr
- 7044 Spring Walk Dr
- 280 Zachary Ct
- 6688 Creekview Place
- 6390 Cape Cod Dr
- 252 Woodstream Dr
- 308 Woodstream Dr
- 264 Woodstream Dr
- 315 Woodstream Dr
- 319 Woodstream Dr
- 5 Bridgecreek Ct
- 7020 Redwood Dr
- 6500 Standing Boy Rd Unit 6
- 6333 Cape Cod Dr
- 6528 Standing Boy Rd
- 6130 Brookstone Blvd
- 6619 Woodberry Rd
- 6850 Shadybrook Trail
- 6860 Shadybrook Trail
- 6851 Shadybrook Trail
- 0 Mobley Rd Unit 7292414
- 0 Mobley Rd
- 6798 Riverbrook Trace
- 6328 Rivermont Ct
- 6797 Riverbrook Trace
- 6857 Shadybrook Trail
- 6880 Shadybrook Trail
- 252 Pebblebrook Ln
- 248 Pebblebrook Ln
- 6801 Riverbrook Trace
- 6800 Riverbrook Trace
- 6873 Shadybrook Trail
- 253 Pebblebrook Ln
- 6806 Riverbrook Trace
- 0 Pebblebrook Ln Unit 7543252
- 0 Pebblebrook Ln Unit 8796090
- 0 Pebblebrook Ln Unit 7581520
