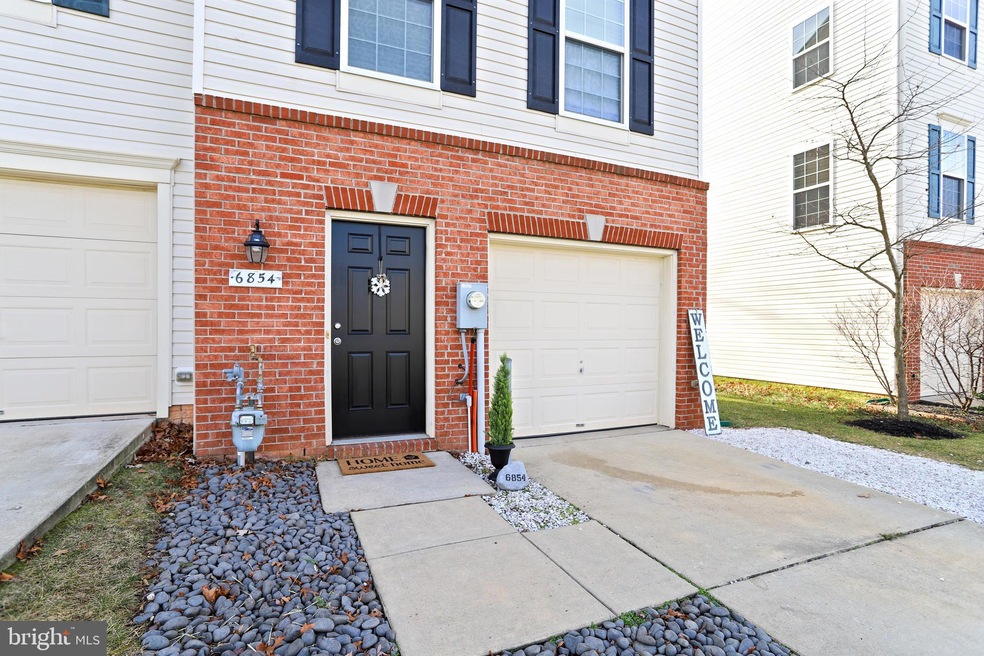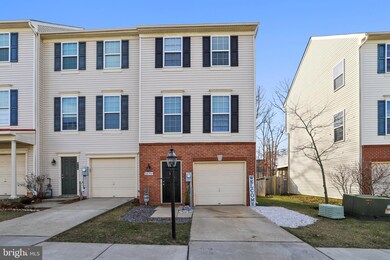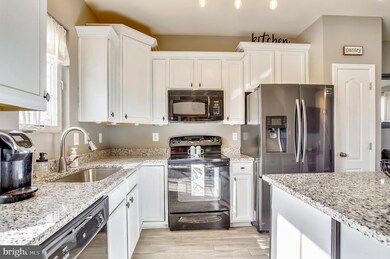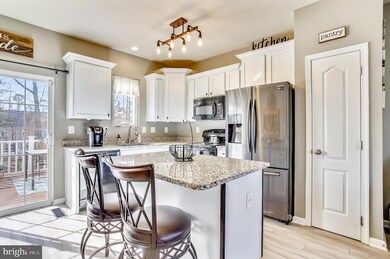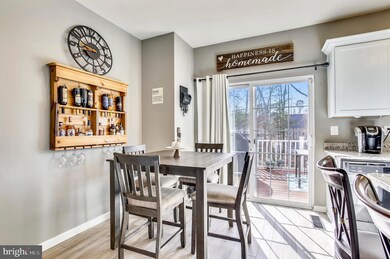
6854 Warfield St Glen Burnie, MD 21060
Solley NeighborhoodEstimated Value: $353,000 - $371,000
Highlights
- Colonial Architecture
- Backs to Trees or Woods
- Community Pool
- Deck
- Upgraded Countertops
- 1 Car Attached Garage
About This Home
As of March 2020STUNNING UPDATED END UNIT Backs to TREES !! This home has been updated with Laminate Gray Barn look flooring in Main and Lower levels! Upgraded Main Level Staircase! Kitchen has Upgraded Stainless Frig, Island w/Granite Counters! End Unit features Large Lot w/ Large Upper Level Deck , Paver Patio on Lower Level and Landsacaped Maintenance Free Yard with Lower Level Doggy Door access to back yard! Garage features Fold Up Work Bench, Storage above, and Painted Floor. Lots of Special Little Features include Storage under Entry Level Staircase, Upgraded Lighting and Fans! MOVE IN READY !!!!
Townhouse Details
Home Type
- Townhome
Est. Annual Taxes
- $2,654
Year Built
- Built in 2009
Lot Details
- 1,875 Sq Ft Lot
- Backs To Open Common Area
- Privacy Fence
- Wood Fence
- Decorative Fence
- Landscaped
- Backs to Trees or Woods
- Back Yard Fenced
- Property is in very good condition
HOA Fees
- $92 Monthly HOA Fees
Parking
- 1 Car Attached Garage
- Front Facing Garage
- Garage Door Opener
Home Design
- Colonial Architecture
- Vinyl Siding
- Brick Front
Interior Spaces
- 1,348 Sq Ft Home
- Property has 3 Levels
- Ceiling Fan
- Recessed Lighting
- Vinyl Clad Windows
- Window Screens
- Sliding Doors
- Living Room
- Combination Kitchen and Dining Room
Kitchen
- Gas Oven or Range
- Built-In Microwave
- Ice Maker
- Dishwasher
- Kitchen Island
- Upgraded Countertops
- Disposal
Flooring
- Carpet
- Laminate
Bedrooms and Bathrooms
- 2 Bedrooms
- En-Suite Primary Bedroom
- Walk-In Closet
Laundry
- Laundry Room
- Laundry on lower level
- Dryer
- Washer
Outdoor Features
- Deck
- Patio
Schools
- Solley Elementary School
- George Fox Middle School
- Northeast High School
Utilities
- 90% Forced Air Heating and Cooling System
- Vented Exhaust Fan
- Natural Gas Water Heater
Listing and Financial Details
- Tax Lot 62
- Assessor Parcel Number 020379790231356
- $600 Front Foot Fee per year
Community Details
Overview
- Association fees include health club, pool(s), recreation facility
- Tanyard Springs Townhomes Subdivision
Recreation
- Community Pool
Ownership History
Purchase Details
Home Financials for this Owner
Home Financials are based on the most recent Mortgage that was taken out on this home.Purchase Details
Home Financials for this Owner
Home Financials are based on the most recent Mortgage that was taken out on this home.Purchase Details
Home Financials for this Owner
Home Financials are based on the most recent Mortgage that was taken out on this home.Similar Homes in Glen Burnie, MD
Home Values in the Area
Average Home Value in this Area
Purchase History
| Date | Buyer | Sale Price | Title Company |
|---|---|---|---|
| Brescia Alaina M | $272,000 | Mid Atlantic Setmnt Svcs Llc | |
| Stidham Luke Riley | $234,600 | None Available | |
| Marashlian Joanna F | $206,690 | -- |
Mortgage History
| Date | Status | Borrower | Loan Amount |
|---|---|---|---|
| Open | Brescia Alaina M | $258,400 | |
| Previous Owner | Stidham Luke Riley | $222,870 | |
| Previous Owner | Firmin Joanna F | $207,532 | |
| Previous Owner | Marashlian Joanna F | $211,133 |
Property History
| Date | Event | Price | Change | Sq Ft Price |
|---|---|---|---|---|
| 03/06/2020 03/06/20 | Sold | $272,000 | -1.1% | $202 / Sq Ft |
| 02/12/2020 02/12/20 | Pending | -- | -- | -- |
| 02/07/2020 02/07/20 | For Sale | $275,000 | +17.2% | $204 / Sq Ft |
| 03/17/2017 03/17/17 | Sold | $234,600 | +0.7% | $175 / Sq Ft |
| 02/03/2017 02/03/17 | Pending | -- | -- | -- |
| 02/02/2017 02/02/17 | For Sale | $232,900 | -- | $174 / Sq Ft |
Tax History Compared to Growth
Tax History
| Year | Tax Paid | Tax Assessment Tax Assessment Total Assessment is a certain percentage of the fair market value that is determined by local assessors to be the total taxable value of land and additions on the property. | Land | Improvement |
|---|---|---|---|---|
| 2024 | $3,078 | $267,133 | $0 | $0 |
| 2023 | $2,978 | $247,767 | $0 | $0 |
| 2022 | $2,763 | $228,400 | $95,000 | $133,400 |
| 2021 | $5,504 | $227,300 | $0 | $0 |
| 2020 | $2,700 | $226,200 | $0 | $0 |
| 2019 | $5,077 | $225,100 | $95,000 | $130,100 |
| 2018 | $2,188 | $215,800 | $0 | $0 |
| 2017 | $2,357 | $206,500 | $0 | $0 |
| 2016 | -- | $197,200 | $0 | $0 |
| 2015 | -- | $195,700 | $0 | $0 |
| 2014 | -- | $194,200 | $0 | $0 |
Agents Affiliated with this Home
-
Maryann Pettie

Seller's Agent in 2020
Maryann Pettie
Fathom Realty
(443) 618-9221
6 in this area
170 Total Sales
-
Garner Team Real Estate

Buyer's Agent in 2020
Garner Team Real Estate
Coldwell Banker (NRT-Southeast-MidAtlantic)
(443) 322-6800
102 Total Sales
-
Marina Yousefian

Seller's Agent in 2017
Marina Yousefian
Long & Foster
(410) 999-4966
168 in this area
284 Total Sales
-
Sally Fricke

Buyer's Agent in 2017
Sally Fricke
RE/MAX Solutions
(443) 286-4468
98 Total Sales
Map
Source: Bright MLS
MLS Number: MDAA424244
APN: 03-797-90231356
- 1020 Meherrin Ct
- 6827 Warfield St
- 7740 Timbercross Ln
- 7524 Briargrove Ln
- 7655 Timbercross Ln
- 537 Kinglets Roost Ln
- 7638 Timbercross Ln
- 724 Hidden Oak Ln
- 7619 Timbercross Ln
- 500 Willow Bend Dr
- 913 Hopkins Corner
- 923 Hopkins Corner
- 7258 Mockingbird Cir
- 8212 Hickory Hollow Dr
- 8330 Eagle St
- 715 Raven Green
- 8223 Caton Ave
- 521 White Oak Dr
- 422 Willow Bend Dr
- 7340 Mockingbird Cir
- 6854 Warfield St
- 6856 Warfield St
- 6852 Warfield St
- 6858 Warfield St
- 6850 Warfield St
- 6860 Warfield St
- 6848 Warfield St
- 6862 Warfield St
- 6846 Warfield St
- 6864 Warfield St
- 6844 Warfield St
- 718 Elias Way
- 6842 Warfield St
- 719 Elias Way
- 720 Elias Way
- 6840 Warfield St
- 722 Elias Way
- 6841 Warfield St
- 6839 Warfield St
- 806 Croggan Crescent
