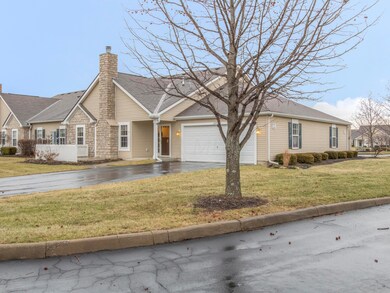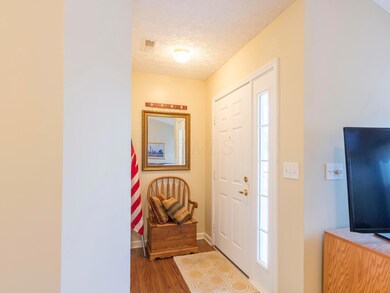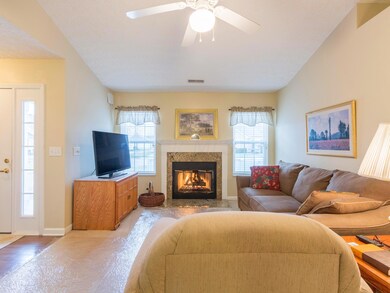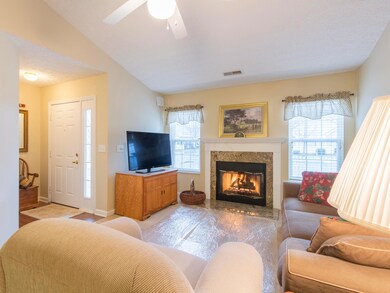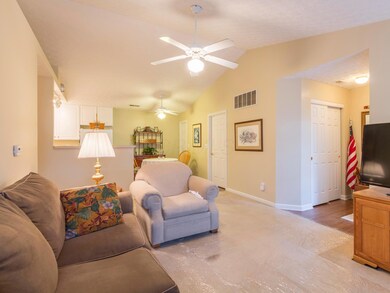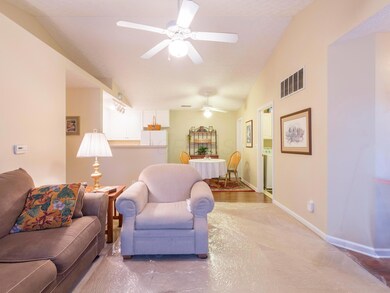
6855 Falcon Dr Unit 4A Canal Winchester, OH 43110
Highlights
- Clubhouse
- End Unit
- Patio
- Ranch Style House
- 2 Car Attached Garage
- Forced Air Heating and Cooling System
About This Home
As of March 2018Move in ready 1 owner condo. Single floor plan with 2 bed and 2 baths. Attached 2 car garage. Patio space for summer days with views of the #5 fairway at Westchester Golf Course. Updates include marble fireplace surround, partial newer flooring, stainless appliances, toilets and bathroom fixtures and time sensored exterior lighting. Smoke free and animal free condo since new.
Last Agent to Sell the Property
Revolution Realty LLC License #2014003737 Listed on: 01/29/2018
Property Details
Home Type
- Condominium
Est. Annual Taxes
- $2,152
Year Built
- Built in 2004
Lot Details
- End Unit
- 1 Common Wall
HOA Fees
- $175 Monthly HOA Fees
Parking
- 2 Car Attached Garage
Home Design
- Ranch Style House
- Slab Foundation
- Vinyl Siding
- Stone Exterior Construction
Interior Spaces
- 1,040 Sq Ft Home
- Gas Log Fireplace
- Insulated Windows
- Laundry on main level
Kitchen
- Gas Range
- Microwave
- Dishwasher
Flooring
- Carpet
- Laminate
- Vinyl
Bedrooms and Bathrooms
- 2 Main Level Bedrooms
- 2 Full Bathrooms
Outdoor Features
- Patio
Utilities
- Forced Air Heating and Cooling System
- Heating System Uses Gas
- Gas Water Heater
Listing and Financial Details
- Assessor Parcel Number 184-002732
Community Details
Overview
- Association fees include lawn care, trash, snow removal
- Association Phone (614) 861-1441
- Advanced Realty HOA
- On-Site Maintenance
Amenities
- Clubhouse
Recreation
- Snow Removal
Ownership History
Purchase Details
Home Financials for this Owner
Home Financials are based on the most recent Mortgage that was taken out on this home.Similar Homes in Canal Winchester, OH
Home Values in the Area
Average Home Value in this Area
Purchase History
| Date | Type | Sale Price | Title Company |
|---|---|---|---|
| Corporate Deed | $135,000 | Title First |
Mortgage History
| Date | Status | Loan Amount | Loan Type |
|---|---|---|---|
| Open | $122,561 | Future Advance Clause Open End Mortgage | |
| Closed | $10,531 | Closed End Mortgage | |
| Closed | $100,680 | New Conventional | |
| Closed | $26,000 | Unknown | |
| Closed | $108,750 | Balloon | |
| Closed | $13,550 | Unknown |
Property History
| Date | Event | Price | Change | Sq Ft Price |
|---|---|---|---|---|
| 07/02/2025 07/02/25 | Price Changed | $239,900 | -2.1% | $231 / Sq Ft |
| 06/04/2025 06/04/25 | For Sale | $245,000 | +75.0% | $236 / Sq Ft |
| 03/13/2018 03/13/18 | Sold | $140,000 | 0.0% | $135 / Sq Ft |
| 02/11/2018 02/11/18 | Pending | -- | -- | -- |
| 01/29/2018 01/29/18 | For Sale | $139,999 | -- | $135 / Sq Ft |
Tax History Compared to Growth
Tax History
| Year | Tax Paid | Tax Assessment Tax Assessment Total Assessment is a certain percentage of the fair market value that is determined by local assessors to be the total taxable value of land and additions on the property. | Land | Improvement |
|---|---|---|---|---|
| 2024 | $3,399 | $60,970 | $10,500 | $50,470 |
| 2023 | $3,379 | $60,970 | $10,500 | $50,470 |
| 2022 | $3,039 | $46,240 | $8,750 | $37,490 |
| 2021 | $3,071 | $46,240 | $8,750 | $37,490 |
| 2020 | $3,064 | $46,240 | $8,750 | $37,490 |
| 2019 | $2,871 | $37,000 | $7,000 | $30,000 |
| 2018 | $2,111 | $37,000 | $7,000 | $30,000 |
| 2017 | $2,110 | $37,000 | $7,000 | $30,000 |
| 2016 | $2,068 | $33,880 | $5,460 | $28,420 |
| 2015 | $2,074 | $33,880 | $5,460 | $28,420 |
| 2014 | $1,941 | $33,880 | $5,460 | $28,420 |
| 2013 | $1,102 | $37,625 | $6,055 | $31,570 |
Agents Affiliated with this Home
-
Lori Hicks

Seller's Agent in 2025
Lori Hicks
Keller Williams Greater Cols
(614) 332-4391
2 in this area
308 Total Sales
-
Marianne Matthes

Seller Co-Listing Agent in 2025
Marianne Matthes
Keller Williams Greater Cols
(614) 736-9808
28 Total Sales
-
Eric Brunney

Seller's Agent in 2018
Eric Brunney
Revolution Realty LLC
(614) 975-5826
6 in this area
121 Total Sales
Map
Source: Columbus and Central Ohio Regional MLS
MLS Number: 218002196
APN: 184-002732
- 6621 Eagle Ridge Ln Unit 9C
- 7350 Bromfield Dr
- 7265 Bromfield Dr
- 6983 Pearce Ln
- 280 Woodsview Dr
- 6345 Rossmore Ln
- 6377 Dietz Dr
- 7191 Rosemount Way
- 7149 Snowberry Ln
- 6741 Bigerton Bend
- 7188 Charleton Ct
- 6685 Dietz Dr
- 6641 Steen St
- 216 Washington St
- 6741 Cherry Bend
- 359 W Waterloo St
- 141 W Waterloo St
- 6608 Lakeview Cir Unit 6608
- 94 W Waterloo St
- 7179 Seymour Ct

