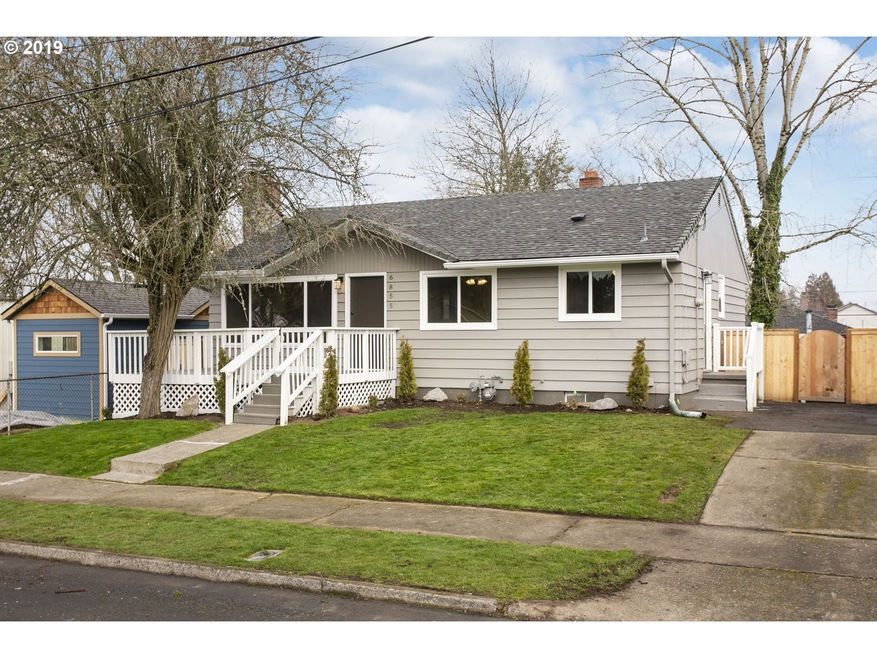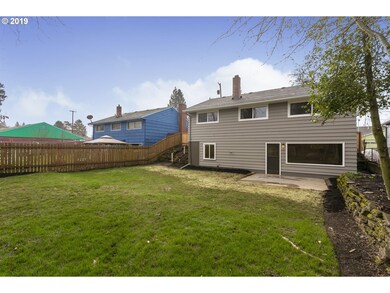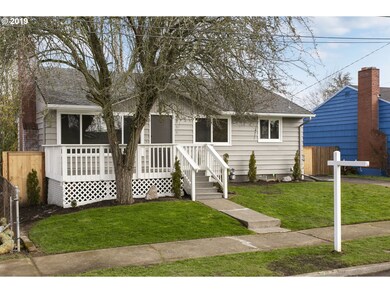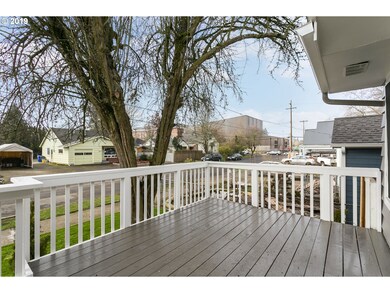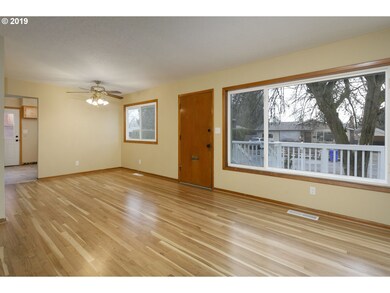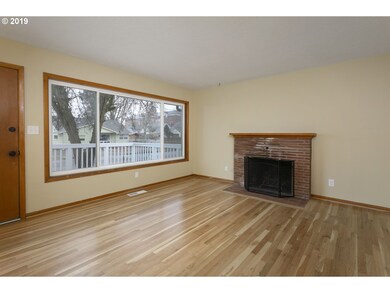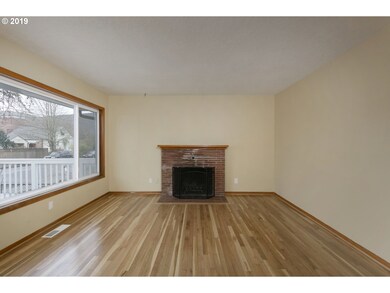6855 N Rochester St Portland, OR 97203
Saint Johns NeighborhoodHighlights
- Newly Remodeled
- Territorial View
- 2 Fireplaces
- Deck
- Wood Flooring
- Private Yard
About This Home
As of April 2024Charming St. Johns daylight ranch. More than meets the eye! Inviting main flr w/ hrdwds, cozy FP, 3 bedrms & spacious kitch. Daylight bsmt w/ loads of natural light that opens to bckyrd, lrg fam rm, 2nd FP, lndry rm, wrkshp, 4th bdrm (non-conform). NEW: hi-eff gas furn, swr line to strt, elct panel, paint (in/out) & newer roof/wndws. Fully fencd yrd w/ patio & lush lawn. Wlkng dist to schools, shops, cafes, St.Johns Village. Must see!! [Home Energy Score = 7. HES Report at https://rpt.greenbuildingregistry.com/hes/OR10074603]
Home Details
Home Type
- Single Family
Est. Annual Taxes
- $2,953
Year Built
- Built in 1958 | Newly Remodeled
Lot Details
- 5,662 Sq Ft Lot
- Lot Dimensions are 56' x 100'
- Fenced
- Level Lot
- Landscaped with Trees
- Private Yard
Home Design
- Composition Roof
- Lap Siding
Interior Spaces
- 2,016 Sq Ft Home
- 2-Story Property
- 2 Fireplaces
- Wood Burning Fireplace
- Double Pane Windows
- Vinyl Clad Windows
- Family Room
- Living Room
- Dining Room
- Den
- Utility Room
- Laundry Room
- Territorial Views
- Free-Standing Range
Flooring
- Wood
- Wall to Wall Carpet
Bedrooms and Bathrooms
- 4 Bedrooms
- 1 Full Bathroom
Finished Basement
- Basement Fills Entire Space Under The House
- Natural lighting in basement
Parking
- Driveway
- Off-Street Parking
Eco-Friendly Details
- Green Certified Home
Outdoor Features
- Deck
- Patio
- Porch
Schools
- James John Elementary School
- George Middle School
- Roosevelt High School
Utilities
- No Cooling
- Forced Air Heating System
- Heating System Uses Gas
- Electric Water Heater
Community Details
- No Home Owners Association
- St Johns Subdivision
Listing and Financial Details
- Home warranty included in the sale of the property
- Assessor Parcel Number R259108
Ownership History
Purchase Details
Home Financials for this Owner
Home Financials are based on the most recent Mortgage that was taken out on this home.Purchase Details
Home Financials for this Owner
Home Financials are based on the most recent Mortgage that was taken out on this home.Purchase Details
Home Financials for this Owner
Home Financials are based on the most recent Mortgage that was taken out on this home.Map
Home Values in the Area
Average Home Value in this Area
Purchase History
| Date | Type | Sale Price | Title Company |
|---|---|---|---|
| Warranty Deed | $542,500 | Wfg Title | |
| Warranty Deed | $420,000 | Ticor Title | |
| Warranty Deed | -- | Ticor Title |
Mortgage History
| Date | Status | Loan Amount | Loan Type |
|---|---|---|---|
| Open | $488,250 | New Conventional | |
| Previous Owner | $380,000 | New Conventional | |
| Previous Owner | $100,000 | Commercial | |
| Previous Owner | $100,000 | Unknown | |
| Previous Owner | $70,000 | Unknown | |
| Previous Owner | $100,000 | Unknown | |
| Previous Owner | $150,000 | New Conventional | |
| Previous Owner | $100,000 | Unknown | |
| Previous Owner | $20,000 | Stand Alone Second | |
| Previous Owner | $66,000 | Fannie Mae Freddie Mac |
Property History
| Date | Event | Price | Change | Sq Ft Price |
|---|---|---|---|---|
| 04/30/2024 04/30/24 | Sold | $542,500 | +3.3% | $269 / Sq Ft |
| 04/09/2024 04/09/24 | Pending | -- | -- | -- |
| 04/05/2024 04/05/24 | For Sale | $525,000 | +25.0% | $260 / Sq Ft |
| 04/25/2019 04/25/19 | Sold | $420,000 | -4.5% | $208 / Sq Ft |
| 03/27/2019 03/27/19 | Pending | -- | -- | -- |
| 03/01/2019 03/01/19 | For Sale | $439,900 | -- | $218 / Sq Ft |
Tax History
| Year | Tax Paid | Tax Assessment Tax Assessment Total Assessment is a certain percentage of the fair market value that is determined by local assessors to be the total taxable value of land and additions on the property. | Land | Improvement |
|---|---|---|---|---|
| 2023 | $3,734 | $140,910 | $0 | $0 |
| 2022 | $3,653 | $136,810 | $0 | $0 |
| 2021 | $3,591 | $132,830 | $0 | $0 |
| 2020 | $3,295 | $128,970 | $0 | $0 |
| 2019 | $3,174 | $125,220 | $0 | $0 |
| 2018 | $3,081 | $121,580 | $0 | $0 |
| 2017 | $2,953 | $118,040 | $0 | $0 |
| 2016 | $2,702 | $114,610 | $0 | $0 |
| 2015 | $2,631 | $111,280 | $0 | $0 |
| 2014 | $2,592 | $108,040 | $0 | $0 |
Source: Regional Multiple Listing Service (RMLS)
MLS Number: 19134941
APN: R259108
- 0 N Heppner Ave
- 7090 N Leonard St Unit 1
- 7586 N Alma Ave Unit 2
- 7582 N Alma Ave Unit 4
- 6675 N Fessenden St Unit 14
- 6666 N Columbia Way
- 6649 N Fessenden St Unit 11
- 6669 N Fessenden St Unit 25
- 6611 N Fessenden St
- 9525 N Burr Ave
- 7430 N Burr Ave
- 7342 N Lombard St
- 10006 N Calhoun Ave
- 7535 N Fessenden St
- 8017 N Polk Ave
- 10035 N Calhoun Ave
- 9568 N Tioga Ave
- 9105 N Tyler Ave
- 6684 N Bank St
- 6905 N Bank St
