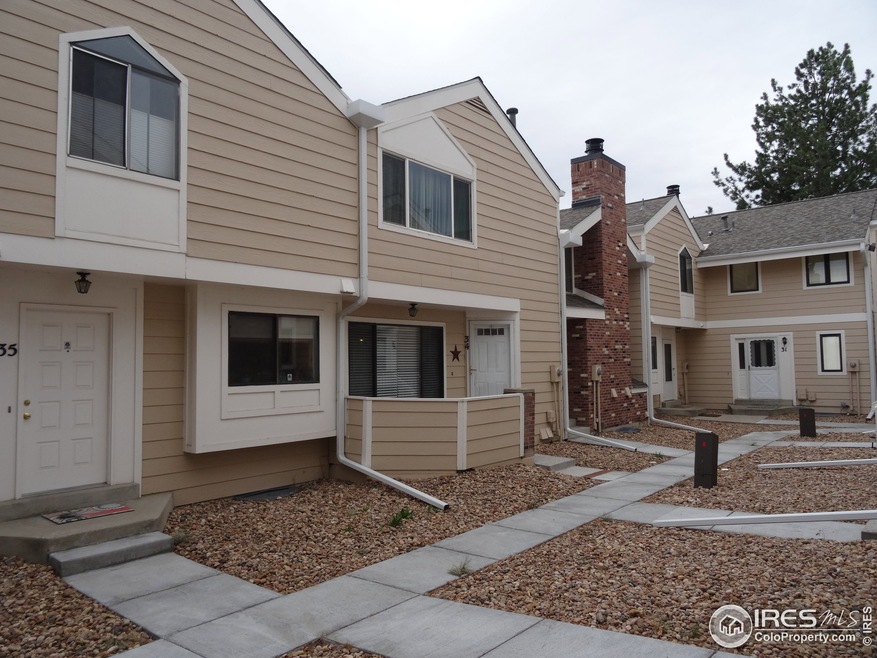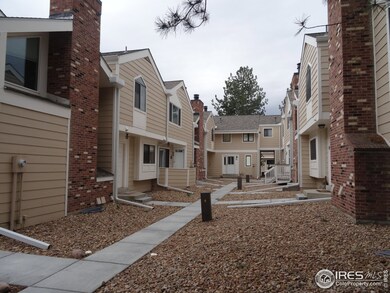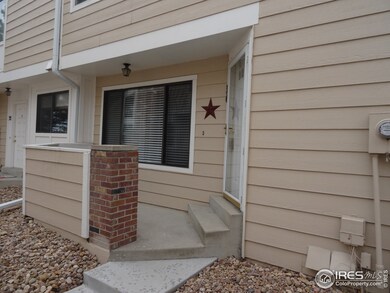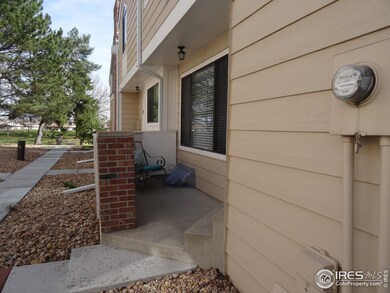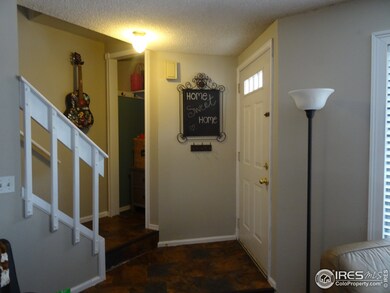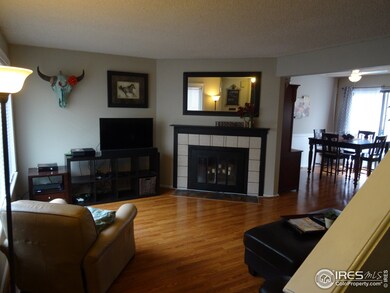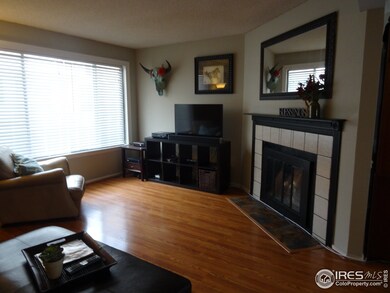
6855 W 84th Way Unit 34 Arvada, CO 80003
Lake Arbor NeighborhoodHighlights
- Clubhouse
- Wood Flooring
- Tennis Courts
- Contemporary Architecture
- Community Pool
- Balcony
About This Home
As of May 2017Gorgeous Lake Arbor Fairways townhome. Spacious and open main floor with fireplace with new laminate wood floors. Front patio and nice balcony off the dining room area. Large Master with walk in closet and private vanity. Nice 2nd bedroom is spacious. Full bath, central air, ceiling fans. Laundry and mechanical room combined in the basement. Fabulous location in the Lake Arbor area bordering the golf course. Community has new pool, tennis courts, play area and garden area. Won't last long!!
Last Buyer's Agent
Non-IRES Agent
Non-IRES
Townhouse Details
Home Type
- Townhome
Est. Annual Taxes
- $1,104
Year Built
- Built in 1980
Lot Details
- 741 Sq Ft Lot
HOA Fees
- $280 Monthly HOA Fees
Parking
- 2 Car Attached Garage
Home Design
- Contemporary Architecture
- Wood Frame Construction
- Composition Roof
Interior Spaces
- 1,140 Sq Ft Home
- 2-Story Property
- Window Treatments
- Living Room with Fireplace
- Laundry in Basement
Kitchen
- Electric Oven or Range
- Dishwasher
- Disposal
Flooring
- Wood
- Carpet
Bedrooms and Bathrooms
- 2 Bedrooms
- 1 Full Bathroom
Outdoor Features
- Balcony
- Patio
- Exterior Lighting
Schools
- Little Elementary School
- Moore Jr Middle School
- Pomona High School
Utilities
- Forced Air Heating System
- High Speed Internet
- Satellite Dish
- Cable TV Available
Listing and Financial Details
- Assessor Parcel Number 156755
Community Details
Overview
- Association fees include common amenities, trash, snow removal, management, maintenance structure, water/sewer, hazard insurance
- Lake Arbor Fairways Subdivision
Amenities
- Clubhouse
Recreation
- Tennis Courts
- Community Pool
Ownership History
Purchase Details
Home Financials for this Owner
Home Financials are based on the most recent Mortgage that was taken out on this home.Purchase Details
Home Financials for this Owner
Home Financials are based on the most recent Mortgage that was taken out on this home.Purchase Details
Home Financials for this Owner
Home Financials are based on the most recent Mortgage that was taken out on this home.Purchase Details
Home Financials for this Owner
Home Financials are based on the most recent Mortgage that was taken out on this home.Purchase Details
Home Financials for this Owner
Home Financials are based on the most recent Mortgage that was taken out on this home.Similar Homes in Arvada, CO
Home Values in the Area
Average Home Value in this Area
Purchase History
| Date | Type | Sale Price | Title Company |
|---|---|---|---|
| Warranty Deed | $290,000 | 8Z Title | |
| Warranty Deed | $230,000 | First National Title Company | |
| Warranty Deed | $155,900 | Title America | |
| Warranty Deed | $100,500 | First American Heritage Titl | |
| Warranty Deed | $79,500 | Security Title Guaranty Co |
Mortgage History
| Date | Status | Loan Amount | Loan Type |
|---|---|---|---|
| Open | $190,000 | New Conventional | |
| Previous Owner | $235,520 | VA | |
| Previous Owner | $155,900 | Purchase Money Mortgage | |
| Previous Owner | $25,000 | Unknown | |
| Previous Owner | $10,000 | Unknown | |
| Previous Owner | $92,536 | FHA | |
| Previous Owner | $8,285 | Unknown | |
| Previous Owner | $79,413 | FHA |
Property History
| Date | Event | Price | Change | Sq Ft Price |
|---|---|---|---|---|
| 01/28/2019 01/28/19 | Off Market | $230,000 | -- | -- |
| 05/12/2017 05/12/17 | Sold | $230,000 | +2.3% | $202 / Sq Ft |
| 04/12/2017 04/12/17 | Pending | -- | -- | -- |
| 03/27/2017 03/27/17 | For Sale | $224,900 | -- | $197 / Sq Ft |
Tax History Compared to Growth
Tax History
| Year | Tax Paid | Tax Assessment Tax Assessment Total Assessment is a certain percentage of the fair market value that is determined by local assessors to be the total taxable value of land and additions on the property. | Land | Improvement |
|---|---|---|---|---|
| 2024 | $2,244 | $23,133 | $6,030 | $17,103 |
| 2023 | $2,244 | $23,133 | $6,030 | $17,103 |
| 2022 | $1,766 | $18,034 | $4,170 | $13,864 |
| 2021 | $1,795 | $18,553 | $4,290 | $14,263 |
| 2020 | $1,634 | $16,929 | $4,290 | $12,639 |
| 2019 | $1,612 | $16,929 | $4,290 | $12,639 |
| 2018 | $1,428 | $14,587 | $3,600 | $10,987 |
| 2017 | $1,307 | $14,587 | $3,600 | $10,987 |
| 2016 | $1,104 | $11,598 | $2,866 | $8,732 |
| 2015 | $933 | $11,598 | $2,866 | $8,732 |
| 2014 | $933 | $9,218 | $2,229 | $6,989 |
Agents Affiliated with this Home
-

Seller's Agent in 2017
Tammy Milano
RE/MAX
(303) 324-2340
136 Total Sales
-
N
Buyer's Agent in 2017
Non-IRES Agent
CO_IRES
Map
Source: IRES MLS
MLS Number: 814986
APN: 29-261-08-034
- 6895 W 84th Way Unit 4
- 6710 W 84th Way Unit 19
- 6941 W 87th Way Unit 294
- 6730 W 84th Cir Unit 96
- 8468 Chase Dr
- 7276 W 83rd Way
- 6585 W 84th Way Unit 109
- 6545 W 84th Way Unit 132
- 8277 Teller Ct
- 8397 Chase Dr
- 8262 Otis Ct
- 8751 Chase Dr Unit 181
- 8247 Quay Ct
- 8738 Chase Dr Unit 133
- 8760 Chase Dr Unit 71
- 8228 Marshall Ct
- 8798 Chase Dr Unit 2
- 8798 Chase Dr Unit 4
- 8781 Pierce Way Unit 102
- 6411 W 82nd Dr
