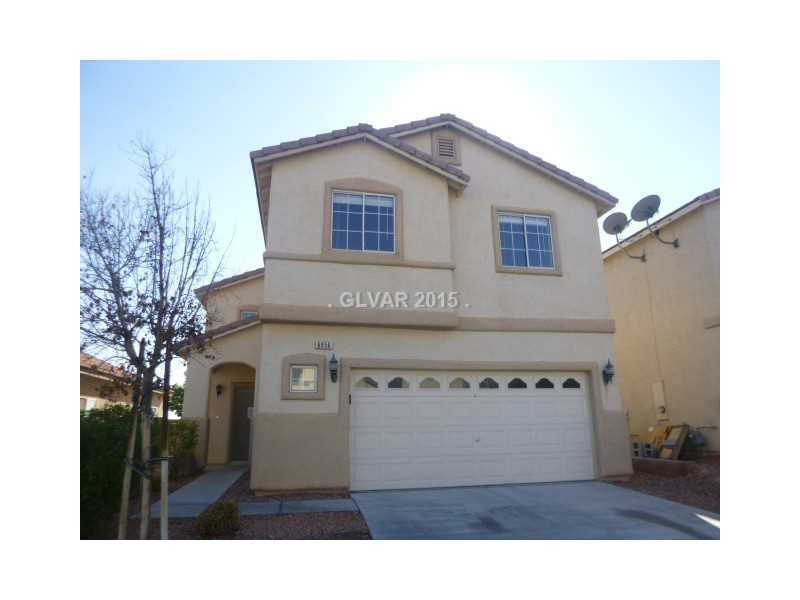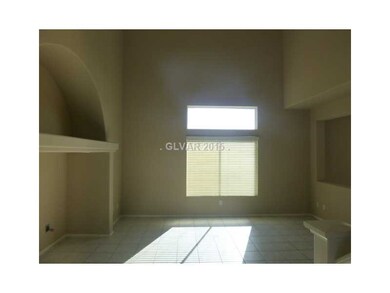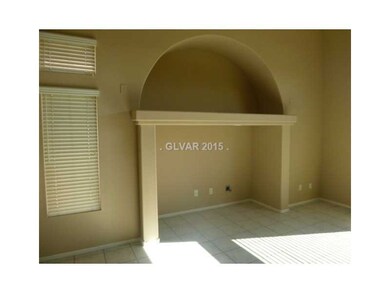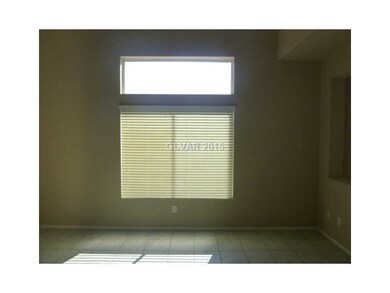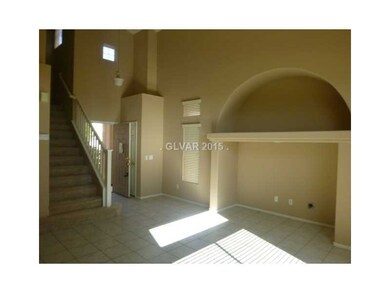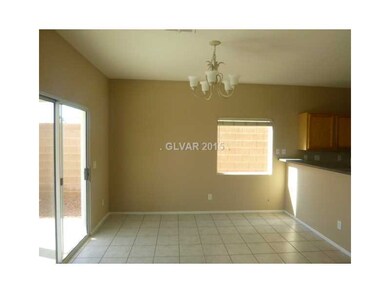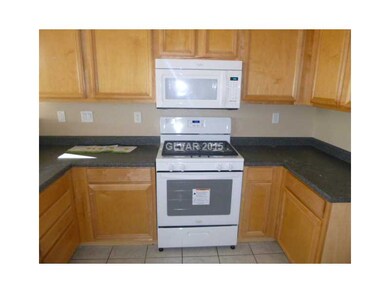
$369,000
- 3 Beds
- 2 Baths
- 975 Sq Ft
- 5474 Jacobs Field St
- Las Vegas, NV
Charming Single-Story Home with No HOA! Welcome to this inviting 3-bedroom, 2-bathroom home, offering comfort and convenience in every corner. Enjoy the ease of single-story living with an open layout, perfect for relaxation and gatherings. The kitchen comes fully equipped with all appliances. Step outside to a spacious backyard with a patio—ideal for outdoor entertaining or unwinding in the
Steve Ord Keller N Jadd
