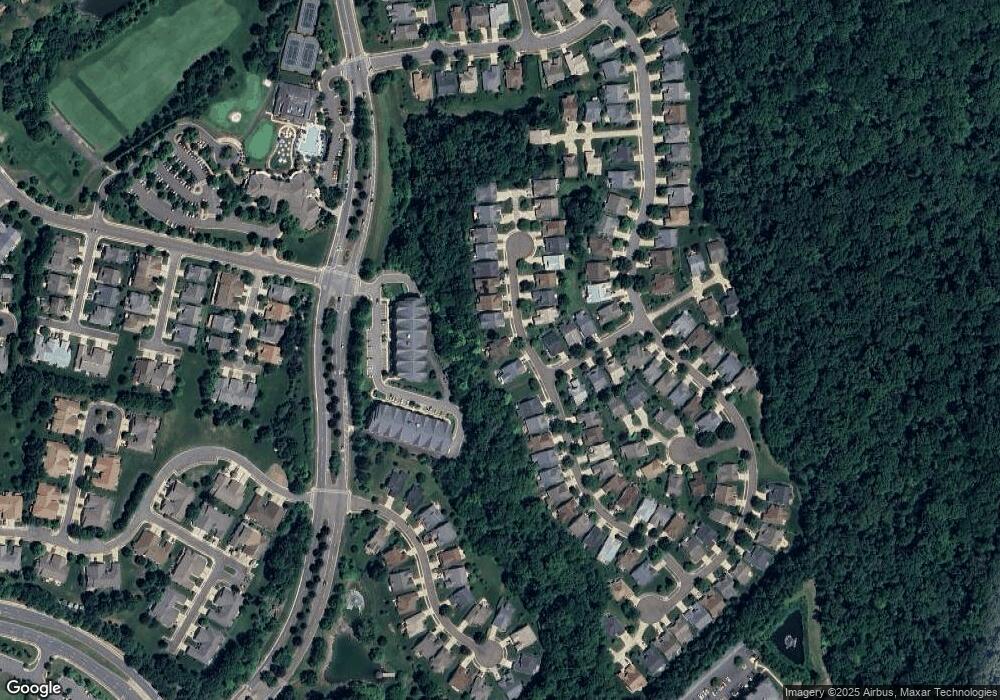
6856 Saddle Run Way Gainesville, VA 20155
Heritage Hunt NeighborhoodAbout This Home
As of November 2018A DREAM HOME!!!SUN ROOM, BACKS TO WOODS, HARDWOOD FLOORING, EXTENDED FRONT PORCH, OVERSIZED WOODEN DECK, MAIN LEVEL AND LOFT COMPLETELY REPAINTED MAY 2013, PROFESSIONAL BLINDS INSTALLED THROUGHOUT ALL LEVELS, PROFESSIONAL DRAPERIES INSTALLED THROUGHOUT ALL LEVELS, REMOTE CONTROLLED BLINDS
Last Agent to Sell the Property
RE/MAX Distinctive Real Estate, Inc. Listed on: 06/07/2013

Home Details
Home Type
Single Family
Est. Annual Taxes
$7,236
Year Built
2000
Lot Details
0
HOA Fees
$275 per month
Parking
2
Interior Features
- Room List: Living Room, Kitchen, Library, Master Bed, Family, 1st Bed
- Above Grade Finished Sq Ft: 4365
- Main Entrance: Living Room
- Amenities: Automatic Garage Door Opener, Chair Railing, Crown Molding, Master Walk-in Closet, Shades/Blinds, Soaking Tub, Walk-in Closet(s), Wood Floors, Fireplace Gas Insert, Fireplace w/Glass Doors, Master Bath Separate Shower, Wall-to-Wall Carpet
- Has Attic: Yes
- Has Basement: Yes
- Basement Entrance: Outside Entrance
- Basement Type: Fully Finished, Heated, Outside Entrance, Rear Entrance, Walkout Level, Full Daylight
- Dining Kitchen: Kitchen Island, Seperate Dining Room, Eat-In Kitchen, Kitchen-Table Space
- Fireplaces: 1
- Main Floor: 2 Beds, 2 Baths
- Lower Floor: 2 Beds, 2 Baths
Exterior Features
- Structure List: Above Grade, Office/Studio
- Exterior: Vinyl Siding
Garage/Parking
- Parking: Garage, Garage Door Opener
- Garage Spaces: 2
Utilities
- Cooling Fuel: Electric
- Cooling: Central A/C
- Heating Fuel: Natural Gas
- Heating: Central, Forced Air
- Hot Water: Electric
- Sewer Septic: Public Sewer, Public
- Water: Public
Condo/Co-op/Association
- HOA Fees: 275
- HOA Fee Frequency: Monthly
Ownership History
Purchase Details
Home Financials for this Owner
Home Financials are based on the most recent Mortgage that was taken out on this home.Purchase Details
Home Financials for this Owner
Home Financials are based on the most recent Mortgage that was taken out on this home.Purchase Details
Similar Homes in Gainesville, VA
Home Values in the Area
Average Home Value in this Area
Purchase History
| Date | Type | Sale Price | Title Company |
|---|---|---|---|
| Warranty Deed | $585,000 | Mobility Title | |
| Warranty Deed | $559,000 | -- | |
| Deed | $378,006 | -- |
Mortgage History
| Date | Status | Loan Amount | Loan Type |
|---|---|---|---|
| Previous Owner | $444,000 | New Conventional | |
| Previous Owner | $417,000 | New Conventional |
Property History
| Date | Event | Price | Change | Sq Ft Price |
|---|---|---|---|---|
| 11/05/2018 11/05/18 | Sold | $585,000 | -0.4% | $134 / Sq Ft |
| 09/18/2018 09/18/18 | Pending | -- | -- | -- |
| 09/18/2018 09/18/18 | For Sale | $587,500 | 0.0% | $135 / Sq Ft |
| 09/14/2018 09/14/18 | Price Changed | $587,500 | -1.7% | $135 / Sq Ft |
| 09/06/2018 09/06/18 | For Sale | $597,500 | +2.1% | $137 / Sq Ft |
| 09/03/2018 09/03/18 | Off Market | $585,000 | -- | -- |
| 08/22/2018 08/22/18 | Price Changed | $597,500 | -1.2% | $137 / Sq Ft |
| 08/10/2018 08/10/18 | For Sale | $604,900 | +3.4% | $139 / Sq Ft |
| 08/07/2018 08/07/18 | Off Market | $585,000 | -- | -- |
| 07/31/2013 07/31/13 | Sold | $559,000 | -1.1% | $128 / Sq Ft |
| 06/13/2013 06/13/13 | Pending | -- | -- | -- |
| 06/07/2013 06/07/13 | For Sale | $565,000 | -- | $129 / Sq Ft |
Tax History Compared to Growth
Tax History
| Year | Tax Paid | Tax Assessment Tax Assessment Total Assessment is a certain percentage of the fair market value that is determined by local assessors to be the total taxable value of land and additions on the property. | Land | Improvement |
|---|---|---|---|---|
| 2024 | $7,236 | $727,600 | $161,300 | $566,300 |
| 2023 | $7,272 | $698,900 | $154,700 | $544,200 |
| 2022 | $7,396 | $667,800 | $146,200 | $521,600 |
| 2021 | $7,211 | $593,000 | $131,000 | $462,000 |
| 2020 | $8,713 | $562,100 | $124,900 | $437,200 |
| 2019 | $8,516 | $549,400 | $122,900 | $426,500 |
| 2018 | $6,118 | $506,700 | $120,200 | $386,500 |
| 2017 | $6,128 | $498,800 | $118,400 | $380,400 |
| 2016 | $6,203 | $509,900 | $118,400 | $391,500 |
| 2015 | $5,917 | $519,400 | $119,600 | $399,800 |
| 2014 | $5,917 | $475,700 | $108,800 | $366,900 |
Agents Affiliated with this Home
-
Marguerite Lasater
M
Seller's Agent in 2018
Marguerite Lasater
Real Property Management Pros
(703) 498-7455
1 in this area
24 Total Sales
-
Brenda Agnew

Buyer's Agent in 2018
Brenda Agnew
Samson Properties
(703) 401-3073
8 Total Sales
-
Marie Yancey

Seller's Agent in 2013
Marie Yancey
RE/MAX
(703) 798-6038
10 Total Sales
Map
Source: Bright MLS
MLS Number: 1003558626
APN: 7397-98-9331
- 7055 Heritage Hunt Dr Unit 207
- 7065 Heritage Hunt Dr Unit 309
- 13685 Paddock Ct
- 13602 Ryton Ridge Ln
- 13546 Ryton Ridge Ln
- 13717 Currant Loop
- 6769 Arthur Hills Dr
- 13882 Cinch Ln
- 7022 Mongoose Trail
- 6805 Tred Avon Place
- 13731 Charismatic Way
- 6848 Tred Avon Place
- 14036 Cannondale Way
- 13891 Chelmsford Dr Unit 201
- 13890 Chelmsford Dr Unit 313
- 13891 Gary Fisher Trail
- 14192 Haro Trail
- 13298 Fieldstone Way
- 6688 Roderick Loop
- 6901 Bitterroot Ct
