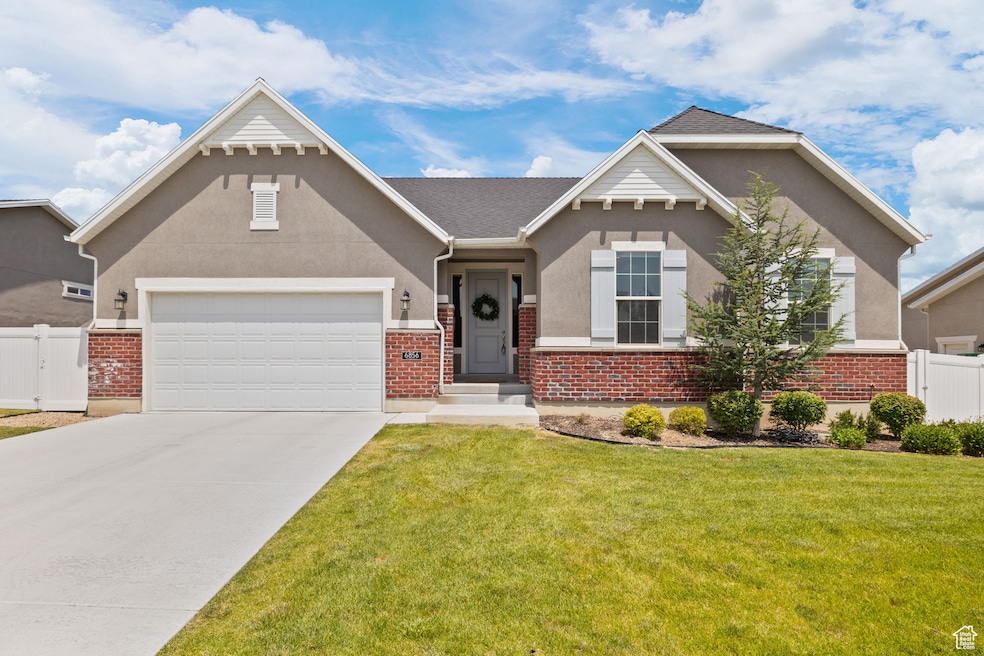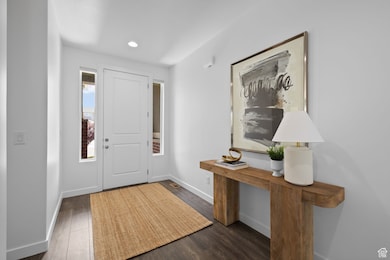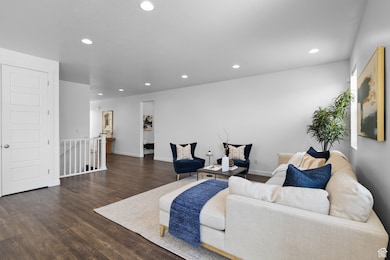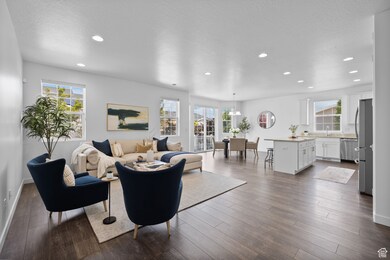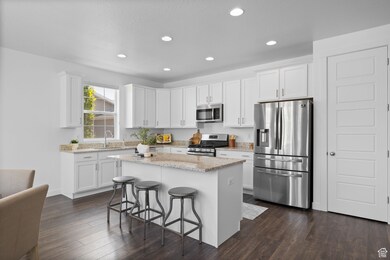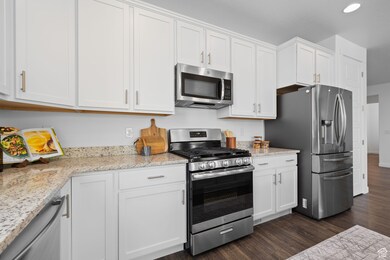
6856 W 8060 S West Jordan, UT 84081
Jordan Hills NeighborhoodEstimated payment $4,118/month
Highlights
- Rambler Architecture
- Granite Countertops
- Double Pane Windows
- Main Floor Primary Bedroom
- 2 Car Attached Garage
- Walk-In Closet
About This Home
Welcome home to this beautifully maintained rambler built by Ivory Homes, located in the highly desirable Oakridge neighborhood of West Jordan. This spacious 3-bedroom, 2.5-bath home features a bright, open layout that's perfect for both relaxing and entertaining. The kitchen is a chef's dream with granite countertops, a gas range, and ample workspace, all flowing into a generous living area. The unfinished basement provides plenty of room to grow and personalize. Enjoy a fully landscaped and fully fenced yard, ideal for outdoor gatherings or quiet evenings. A great find in a prime community!
Listing Agent
Justin Hurd
KW South Valley Keller Williams License #8893043 Listed on: 06/26/2025
Open House Schedule
-
Saturday, June 28, 202512:00 to 2:00 pm6/28/2025 12:00:00 PM +00:006/28/2025 2:00:00 PM +00:00Add to Calendar
Home Details
Home Type
- Single Family
Est. Annual Taxes
- $3,236
Year Built
- Built in 2019
Lot Details
- 8,712 Sq Ft Lot
- Property is Fully Fenced
- Landscaped
- Sprinkler System
- Property is zoned Single-Family, 1108
HOA Fees
- $25 Monthly HOA Fees
Parking
- 2 Car Attached Garage
- 4 Open Parking Spaces
Home Design
- Rambler Architecture
- Brick Exterior Construction
- Stucco
Interior Spaces
- 3,896 Sq Ft Home
- 2-Story Property
- Double Pane Windows
- Basement Fills Entire Space Under The House
- Smart Thermostat
Kitchen
- Gas Oven
- Gas Range
- Microwave
- Granite Countertops
Flooring
- Carpet
- Laminate
- Tile
Bedrooms and Bathrooms
- 3 Main Level Bedrooms
- Primary Bedroom on Main
- Walk-In Closet
Outdoor Features
- Open Patio
Schools
- Oakcrest Elementary School
- Copper Hills High School
Utilities
- Forced Air Heating and Cooling System
- Natural Gas Connected
Listing and Financial Details
- Assessor Parcel Number 20-34-179-024
Community Details
Overview
- Community Solutions Association, Phone Number (801) 955-5126
- Ark Subdivision
Recreation
- Community Playground
Map
Home Values in the Area
Average Home Value in this Area
Tax History
| Year | Tax Paid | Tax Assessment Tax Assessment Total Assessment is a certain percentage of the fair market value that is determined by local assessors to be the total taxable value of land and additions on the property. | Land | Improvement |
|---|---|---|---|---|
| 2023 | $3,281 | $594,900 | $160,800 | $434,100 |
| 2022 | $3,413 | $608,900 | $157,600 | $451,300 |
| 2021 | $2,866 | $465,500 | $124,100 | $341,400 |
| 2020 | $2,702 | $411,800 | $124,100 | $287,700 |
Property History
| Date | Event | Price | Change | Sq Ft Price |
|---|---|---|---|---|
| 06/26/2025 06/26/25 | For Sale | $689,000 | -- | $177 / Sq Ft |
Purchase History
| Date | Type | Sale Price | Title Company |
|---|---|---|---|
| Special Warranty Deed | -- | Cottonwood Title | |
| Special Warranty Deed | -- | Cottonwood Title |
Mortgage History
| Date | Status | Loan Amount | Loan Type |
|---|---|---|---|
| Open | $369,300 | New Conventional | |
| Closed | $364,735 | New Conventional |
Similar Homes in West Jordan, UT
Source: UtahRealEstate.com
MLS Number: 2094961
APN: 20-34-179-024-0000
- 8057 S Madison Nan Dr
- 7038 W 8090 S
- 7044 W 8050 S
- 8392 Oak Vista Dr
- 7991 S Ambrosia Ln
- 6833 Tupelo Ln
- 8271 S Allison Bend Dr
- 8239 S 6555 W
- 6576 Oak Bridge Dr
- 6854 W Callery Ln
- 6626 Ivy Gable Dr
- 7957 S 7260 W
- 7776 S Iron Core Ln
- 6613 W Ivy Gable Dr
- 6616 W 7735 S
- 7646 S Clipper Hill Rd W Unit 305
- 7628 S Clipper Hill Rd W Unit 303
- 7647 S Clipper Hill Rd W Unit 338
- 7622 Iron Canyon
- 6661 W Merlot Way
