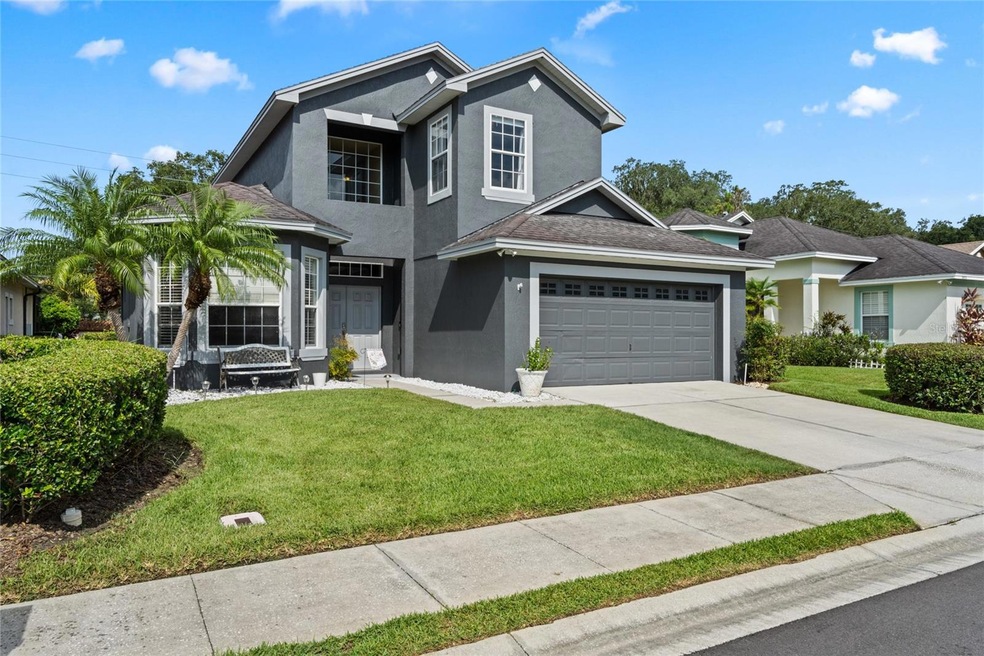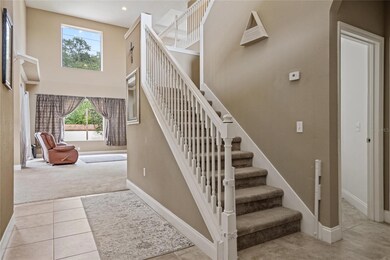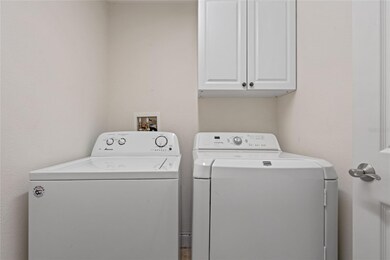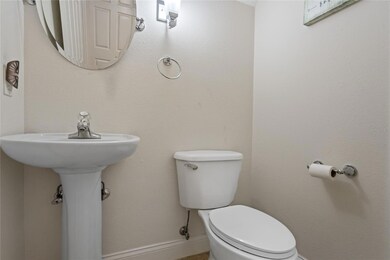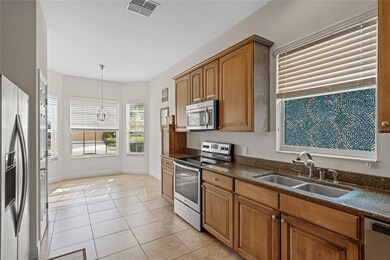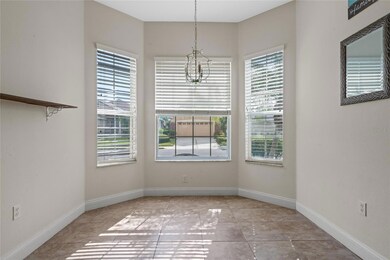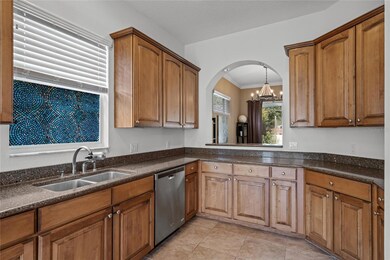
6857 Eagle Ridge Loop Lakeland, FL 33813
Highlights
- Golf Course Community
- Gated Community
- Clubhouse
- Lincoln Avenue Academy Rated A-
- Open Floorplan
- Private Lot
About This Home
As of June 2023Homes don’t come available that often in the exclusive, gated GOLF COMMUNITY of Eaglebrooke!
This gorgeous MOVE-IN READY home features 3 bedrooms and 2.5 bathrooms under 2,400 sq ft of living space with a NEW ROOF in November 2022. Immediately, you’ll notice the well-maintained lawn and landscaping. The home features a Ring doorbell and upon entering the home, you’ll walk into the foyer with a recessed in-wall niche and vaulted 20-foot ceilings.
To your right, you’ll find the laundry room with overhead cabinets and the GARAGE EPOXY FLOORING, wall shelving and ceiling hooks for storage. The kitchen is set to the left and features CUSTOM CABINETRY, GRANITE COUNTERTOPS, stainless steel Whirlpool appliances and plenty of storage and counterspace as well as a breakfast nook. There is a pass-through in the kitchen so guests in your dining room can converse with the chef in your family and pass food and drinks for entertaining in the open dining and family room space. Crown molding and decorative shelving throughout as well as a dining room niche for showcasing artwork add a touch of elegance for your formal dining events.
All rooms downstairs have 10-FOOT CEILINGS and arched doorways and there will be no shortage of natural light with the oversized windows.
And if you’re entertaining outside your guests will enjoy time socializing on the extra-large patio with custom pavers where you can make this space your own by adding a firepit, lounge or gazebo, privacy fence or landscaping. The oversized primary bedroom has 10-foot ceilings, a large window allowing an abundance of natural light and plenty of room for a sitting area. The bathroom includes a linen closet, private toilet stall, DUAL VANITIES, custom cabinetry and a large walk-in closet. The tiled garden tub leads to the large walk-in dual-head shower tiled beautifully from floor to ceiling.
Upstairs you’ll find the LOFT (with a large walk-in closet and tray ceiling) is an extension of your open entertainment space downstairs and can be used as an office, recreational room or spare bedroom for your sleepovers with their friends. And the other two large bedrooms featuring tray ceilings share a full bathroom with custom cabinetry and linen closet in this split bedroom floorplan.
This coveted neighborhood also has its own TENNIS COURTS, SWIMMING POOL, GOLF COURSE and a semi-private full-service CLUBHOUSE. The clubhouse does host EVENTS FOR VIRTUALLY EVERY HOLIDAY some of which are free, others are paid and some are included with the purchase of a SOCIAL MEMBERSHIP. It’s the perfect space to host your golf outings, family reunions, rehearsal dinners, birthday parties and weddings! EagleBrooke is a VERY ACTIVE AND SOCIAL COMMUNITY with SEVEN PARKS within FIVE MINUTES.
At the end of the day, you’ll look forward to coming home to this secluded private community with everything you need nestled in the exclusive gated golf community of Grandview in Eaglebrooke. You don’t want to miss this rare opportunity.
For FULL DESCRIPTION including what’s Unique, Upgrades, Neighborhood Amenities, Lakeland area life and details about all Central Florida has to offer please ask your REALTOR® for the attachment or contact the listing agent. Room Feature: Linen Closet In Bath (Primary Bathroom).
Last Agent to Sell the Property
COLDWELL BANKER REALTY Brokerage Phone: 407-352-1040 License #3537001 Listed on: 04/07/2023

Home Details
Home Type
- Single Family
Est. Annual Taxes
- $4,198
Year Built
- Built in 2006
Lot Details
- 5,502 Sq Ft Lot
- East Facing Home
- Private Lot
- Level Lot
- Irrigation
HOA Fees
Parking
- 2 Car Attached Garage
- Garage Door Opener
- Driveway
Home Design
- Slab Foundation
- Shingle Roof
- Block Exterior
- Stucco
Interior Spaces
- 2,400 Sq Ft Home
- 2-Story Property
- Open Floorplan
- Built-In Features
- Crown Molding
- Tray Ceiling
- Vaulted Ceiling
- Ceiling Fan
- Awning
- Tinted Windows
- Blinds
- Drapes & Rods
- Sliding Doors
- Combination Dining and Living Room
- Loft
- Laundry Room
Kitchen
- Eat-In Kitchen
- Convection Oven
- Range
- Recirculated Exhaust Fan
- Microwave
- Solid Surface Countertops
- Solid Wood Cabinet
- Disposal
Flooring
- Carpet
- Tile
Bedrooms and Bathrooms
- 3 Bedrooms
- Primary Bedroom on Main
- Split Bedroom Floorplan
- Walk-In Closet
Home Security
- Security Gate
- Fire and Smoke Detector
Outdoor Features
- Covered patio or porch
- Private Mailbox
Location
- Property is near a golf course
Schools
- Scott Lake Elementary School
- Lakeland Highlands Middl Middle School
- George Jenkins High School
Utilities
- Central Air
- Heating Available
- Thermostat
- Underground Utilities
- Electric Water Heater
- Cable TV Available
Listing and Financial Details
- Visit Down Payment Resource Website
- Tax Lot 37
- Assessor Parcel Number 24-29-19-286035-000370
- $1,469 per year additional tax assessments
Community Details
Overview
- Association fees include 24-Hour Guard, common area taxes, insurance, ground maintenance, management, pest control, private road
- Joanna Likar Association, Phone Number (863) 701-0401
- Visit Association Website
- Eaglebrooke Community Association, Phone Number (863) 701-0401
- Eaglebrooke Ph 02A Subdivision
- On-Site Maintenance
- The community has rules related to building or community restrictions, deed restrictions, allowable golf cart usage in the community, no truck, recreational vehicles, or motorcycle parking
Recreation
- Golf Course Community
- Tennis Courts
- Community Pool
Additional Features
- Clubhouse
- Gated Community
Ownership History
Purchase Details
Home Financials for this Owner
Home Financials are based on the most recent Mortgage that was taken out on this home.Purchase Details
Home Financials for this Owner
Home Financials are based on the most recent Mortgage that was taken out on this home.Purchase Details
Purchase Details
Purchase Details
Home Financials for this Owner
Home Financials are based on the most recent Mortgage that was taken out on this home.Similar Homes in Lakeland, FL
Home Values in the Area
Average Home Value in this Area
Purchase History
| Date | Type | Sale Price | Title Company |
|---|---|---|---|
| Warranty Deed | $255,000 | Lakeland Title Llc | |
| Special Warranty Deed | $178,000 | Servicelink Llc | |
| Trustee Deed | -- | None Available | |
| Trustee Deed | $14,600 | None Available | |
| Corporate Deed | $322,700 | Premier Title Of Ld Inc |
Mortgage History
| Date | Status | Loan Amount | Loan Type |
|---|---|---|---|
| Open | $229,500 | New Conventional | |
| Previous Owner | $142,400 | Purchase Money Mortgage | |
| Previous Owner | $258,084 | Purchase Money Mortgage | |
| Previous Owner | $64,521 | Stand Alone Second |
Property History
| Date | Event | Price | Change | Sq Ft Price |
|---|---|---|---|---|
| 06/18/2025 06/18/25 | Price Changed | $445,000 | -1.1% | $185 / Sq Ft |
| 05/19/2025 05/19/25 | Price Changed | $450,000 | -1.1% | $188 / Sq Ft |
| 05/12/2025 05/12/25 | Price Changed | $455,000 | -0.9% | $190 / Sq Ft |
| 04/09/2025 04/09/25 | Price Changed | $459,000 | 0.0% | $191 / Sq Ft |
| 04/09/2025 04/09/25 | For Sale | $459,000 | +2.2% | $191 / Sq Ft |
| 02/08/2025 02/08/25 | Pending | -- | -- | -- |
| 01/30/2025 01/30/25 | Price Changed | $449,000 | -0.2% | $187 / Sq Ft |
| 12/30/2024 12/30/24 | Price Changed | $450,000 | -1.1% | $188 / Sq Ft |
| 11/18/2024 11/18/24 | Price Changed | $455,000 | -2.2% | $190 / Sq Ft |
| 09/27/2024 09/27/24 | Price Changed | $465,000 | -1.0% | $194 / Sq Ft |
| 09/16/2024 09/16/24 | Price Changed | $469,900 | -1.1% | $196 / Sq Ft |
| 08/24/2024 08/24/24 | For Sale | $475,000 | +10.7% | $198 / Sq Ft |
| 06/27/2023 06/27/23 | Sold | $429,000 | 0.0% | $179 / Sq Ft |
| 05/09/2023 05/09/23 | Pending | -- | -- | -- |
| 04/07/2023 04/07/23 | For Sale | $429,000 | -- | $179 / Sq Ft |
Tax History Compared to Growth
Tax History
| Year | Tax Paid | Tax Assessment Tax Assessment Total Assessment is a certain percentage of the fair market value that is determined by local assessors to be the total taxable value of land and additions on the property. | Land | Improvement |
|---|---|---|---|---|
| 2023 | $4,622 | $219,619 | $0 | $0 |
| 2022 | $4,220 | $213,222 | $0 | $0 |
| 2021 | $4,198 | $207,012 | $0 | $0 |
| 2020 | $4,158 | $204,154 | $0 | $0 |
| 2018 | $3,952 | $195,843 | $33,000 | $162,843 |
| 2017 | $4,297 | $189,369 | $0 | $0 |
| 2016 | $3,722 | $185,866 | $0 | $0 |
| 2015 | $2,812 | $185,553 | $0 | $0 |
| 2014 | $3,469 | $175,762 | $0 | $0 |
Agents Affiliated with this Home
-
Christine Hubbert

Seller's Agent in 2024
Christine Hubbert
BHHS FLORIDA PROPERTIES GROUP
(863) 370-4915
23 in this area
180 Total Sales
-
Cory Prado

Seller's Agent in 2023
Cory Prado
COLDWELL BANKER REALTY
(407) 744-7370
1 in this area
48 Total Sales
-
Stephen Morgan
S
Buyer's Agent in 2023
Stephen Morgan
LA ROSA REALTY PRESTIGE
(863) 513-2532
2 in this area
4 Total Sales
Map
Source: Stellar MLS
MLS Number: O6102237
APN: 24-29-19-286035-000370
- 6857 Eagle Ridge Loop
- 7018 Cascades Ct
- 1179 Shadow Run Dr
- 1003 Clearpointe Way
- 6857 Crescent Oaks Cir
- 1080 View Pointe Way
- 6567 Eagle Ridge Way
- 968 Ashton Oaks Cir
- 940 Ashton Oaks Cir
- 6519 Shadowbrook Run
- 6542 Eagle Ridge Way
- 6527 Eagle Ridge Way
- 843 Christina Chase Dr
- 6623 Crescent Lake Dr
- 914 Christina Chase Dr Unit Drive
- 570 Gandhi Dr
- 605 Aria Dr
- 961 Christina Chase Dr
- 7054 Cruz Ct
- 800 Osprey Landing Dr
