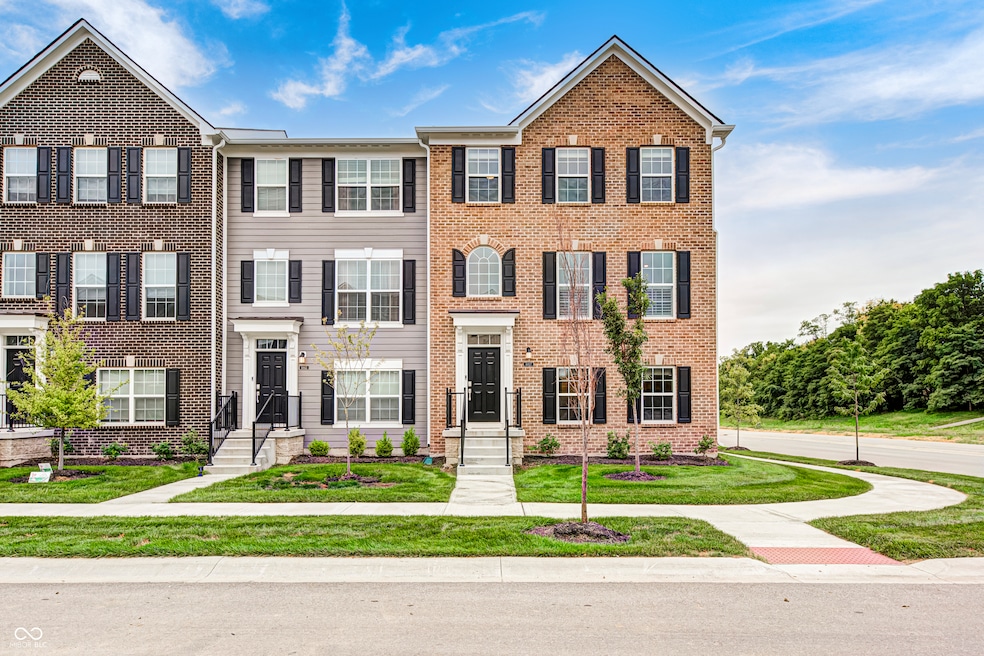
6857 Equality Blvd Carmel, IN 46033
East Carmel NeighborhoodEstimated payment $2,750/month
Highlights
- Community Pool
- 2 Car Attached Garage
- Wet Bar
- Prairie Trace Elementary School Rated A+
- Tray Ceiling
- Walk-In Closet
About This Home
Welcome home to this Stunning End-Unit Townhome in Windward at Legacy - Prime Carmel Location! Nestled on a coveted corner lot in the highly desirable Windward at Legacy, this 3-bedroom, 2 full/2 half-bath townhome blends luxurious finishes with a flexible, functional layout across three spacious levels. Step inside to find a beautifully finished lower level featuring a large flex space complete with a wet bar - ideal for a recreation room, home gym, office, or entertainment space. The finished 2-car garage impresses with epoxy flooring, fully finished painted walls, and molding for a polished look. The main floor showcases an open-concept layout with 9 ft ceilings, a cozy corner fireplace, and a stunning kitchen featuring quartz countertops, stainless steel appliances, upgraded cabinetry, and a generous center island. A breakfast nook and great room flow seamlessly to a private deck-perfect for morning coffee or sunset entertaining. A versatile flex space on this level offers even more room to work, relax, or entertain. Upstairs, you'll find the luxurious primary suite with a tray ceiling, walk-in closet with custom organization system, and a spa-like shower. Two additional bedrooms, a second full bath, and a convenient laundry room complete the third level. Recent upgrades include new bedroom ceiling fans, updated vanities in both half baths, and stylish shutters, blinds, and shades throughout. Enjoy maintenance-free living with included lawn care and snow removal, plus access to fantastic neighborhood amenities like a pool, playground, basketball court, and scenic walking trails. Located just minutes from The Play School at Legacy, parks, dining, shopping, and entertainment, this home offers the perfect combination of luxury and convenience. Don't miss this exceptional opportunity in one of Carmel's most sought-after communities!
Townhouse Details
Home Type
- Townhome
Est. Annual Taxes
- $3,936
Year Built
- Built in 2022
HOA Fees
- $106 Monthly HOA Fees
Parking
- 2 Car Attached Garage
Home Design
- Brick Exterior Construction
- Slab Foundation
- Cement Siding
Interior Spaces
- 3-Story Property
- Wet Bar
- Tray Ceiling
- Great Room with Fireplace
- Luxury Vinyl Plank Tile Flooring
- Laundry on upper level
Kitchen
- Gas Oven
- Microwave
- Dishwasher
- Disposal
Bedrooms and Bathrooms
- 3 Bedrooms
- Walk-In Closet
Additional Features
- 2,178 Sq Ft Lot
- Central Air
Listing and Financial Details
- Legal Lot and Block 808 / 23
- Assessor Parcel Number 291023024048000018
Community Details
Overview
- Association fees include insurance, ground maintenance, maintenance, management
- Association Phone (765) 701-4144
- Windward At Legacy Subdivision
- Property managed by Main Street Management, LLC
- The community has rules related to covenants, conditions, and restrictions
Recreation
- Community Playground
- Community Pool
Map
Home Values in the Area
Average Home Value in this Area
Tax History
| Year | Tax Paid | Tax Assessment Tax Assessment Total Assessment is a certain percentage of the fair market value that is determined by local assessors to be the total taxable value of land and additions on the property. | Land | Improvement |
|---|---|---|---|---|
| 2024 | $290 | $362,900 | $60,000 | $302,900 |
| 2023 | $290 | $60,000 | $60,000 | $0 |
| 2022 | $12 | $600 | $600 | $0 |
Property History
| Date | Event | Price | Change | Sq Ft Price |
|---|---|---|---|---|
| 08/21/2025 08/21/25 | For Sale | $425,000 | -- | $194 / Sq Ft |
Similar Homes in the area
Source: MIBOR Broker Listing Cooperative®
MLS Number: 22057925
APN: 29-10-23-024-048.000-018
- 6871 Adalene Ln
- 6882 Equality Blvd
- 6858 Equality Blvd
- 7003 Pickett Place
- 7077 Antiquity Dr
- 6649 Braemar Ave S
- 14094 Plantation Wood Ln
- 14081 Larson Dr
- 14737 Macduff Dr
- 7228 Broadacre Ct
- Ashton Plan at Towns at RiverWest
- 5896 Hollow Oak Trail
- 14082 Brazos Dr
- 7312 Shroyer Way
- 7331 Shroyer Way
- 5989 Ashmore Ln
- 7343 Shroyer Way
- 7043 Spayside Dr N
- 5857 Stone Pine Trail
- 5819 Stone Pine Trail
- 7160 Oxfordshire Blvd
- 14233 Frostburg Dr
- 14744 Malachi Rd
- 14213 McNichols Way
- 7520 Alluvium St
- 13611 Stone Haven Dr
- 14450 Treasure Creek Ln
- 5420 Laurel Crest Run
- 4940 Webster Dr
- 108 Willowood Ln
- 14916 Riverdale Dr S
- 16864 Maraschino Dr
- 9042 Mercer Dr
- 9311 Clarendon Dr
- 13769 Gatsby Dr
- 7270 Burlat Ln
- 13791 Old Oak Dr
- 7740 Kenetta Ct
- 14260 Bald Eagle Dr
- 15001 Creekstone Way






